We’d like to shine a light on a particularly charming Foxlane neighborhood: Sweetbay in Frankford, Delaware. These delightful new homes in Coastal Delaware are nestled on private, wooded homesites. And they offer convenient access to the adventure, shopping and dining of nearby Fenwick Island, Bethany Beach and Ocean City. It’s an ideal place to call home — and it currently has three quick-delivery homes and several stunning customizable floor plans to choose from.
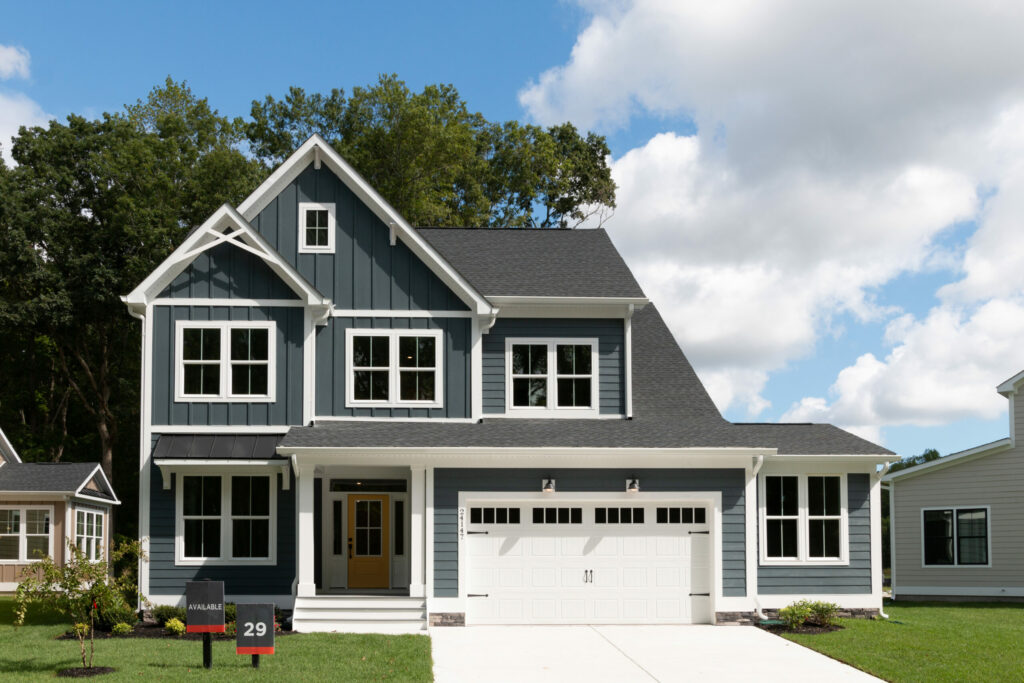
Annapolis Floor Plan at Sweetbay
The Annapolis boasts 2,300 square feet and has space in all the right places. An open-concept kitchen and cohesive family room and dining area provide plenty of spaces for your family to gather and unwind. While a first-floor owner’s suite, laundry room, and flex room allow for convenient single-level living. Upstairs, a loft, two bedrooms, and a full bath give family and guests lots of private space. Like what you see? There’s a quick-delivery Annapolis floor plan available now, priced at $679,990.
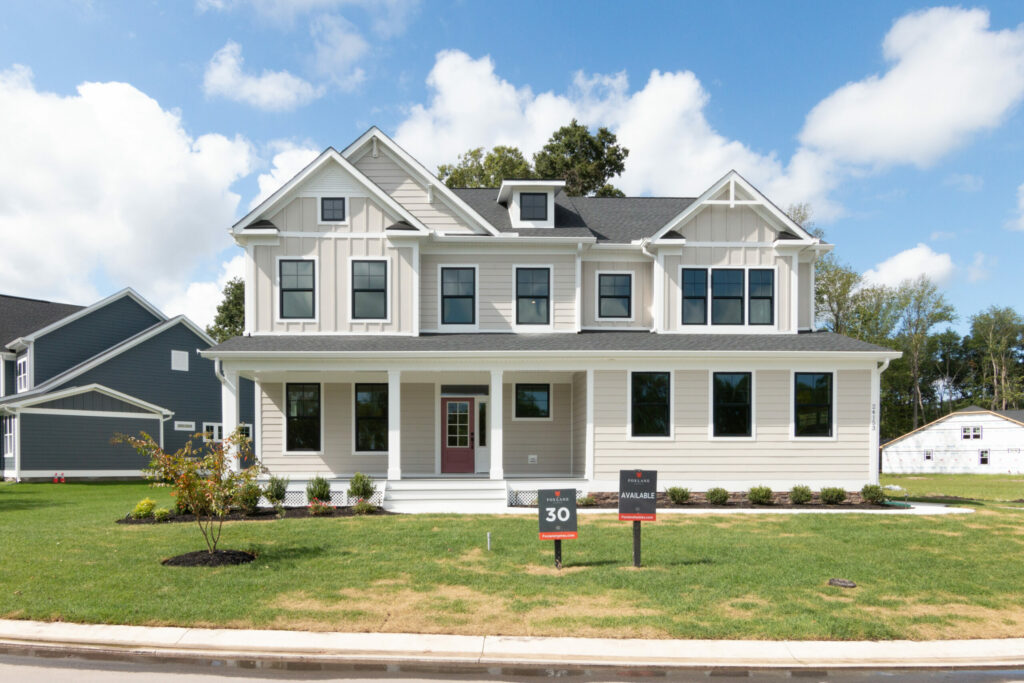
Newport Floor Plan at Sweetbay
The Newport, with over 2,700 square feet, is single-level living at its best. A grand foyer and impressive volume ceiling will wow guests from the moment they arrive. The kitchen, complete with oversized walk-in pantry and large island, creates the perfect space for entertaining. The owner’s bedroom is located on the main level, boasting dual walk-in closets and a luxurious bath. Finally, family and guests will love having their own private space on the second level, complete with two bedrooms and a full bath. Even better, there’s a quick-delivery Newport floor plan available at Sweetbay right now, priced at $779,990.
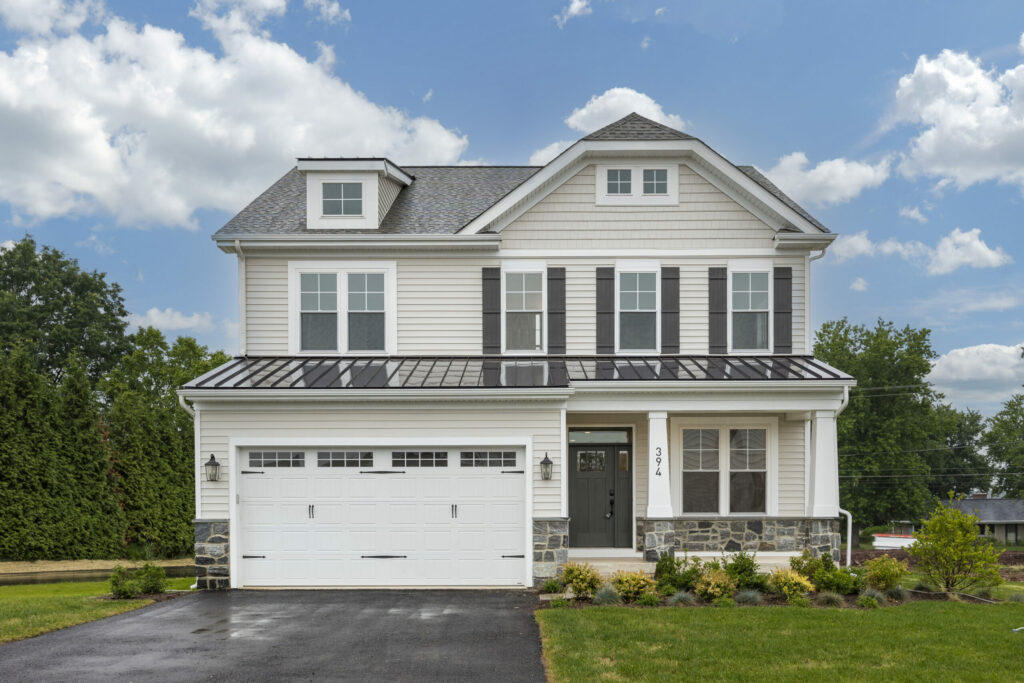
Asheville Floor Plan at Sweetbay
With over 2,600 square feet, the Asheville has plenty of space for all. A first-floor flex room can be utilized as you like, while an open-concept kitchen, great room area, and dining space are ideal for coming together with family and friends. The second floor has four spacious bedrooms—including an owner’s suite with a private bath. Two additional full baths and a convenient second-floor laundry room complete this lovely home.
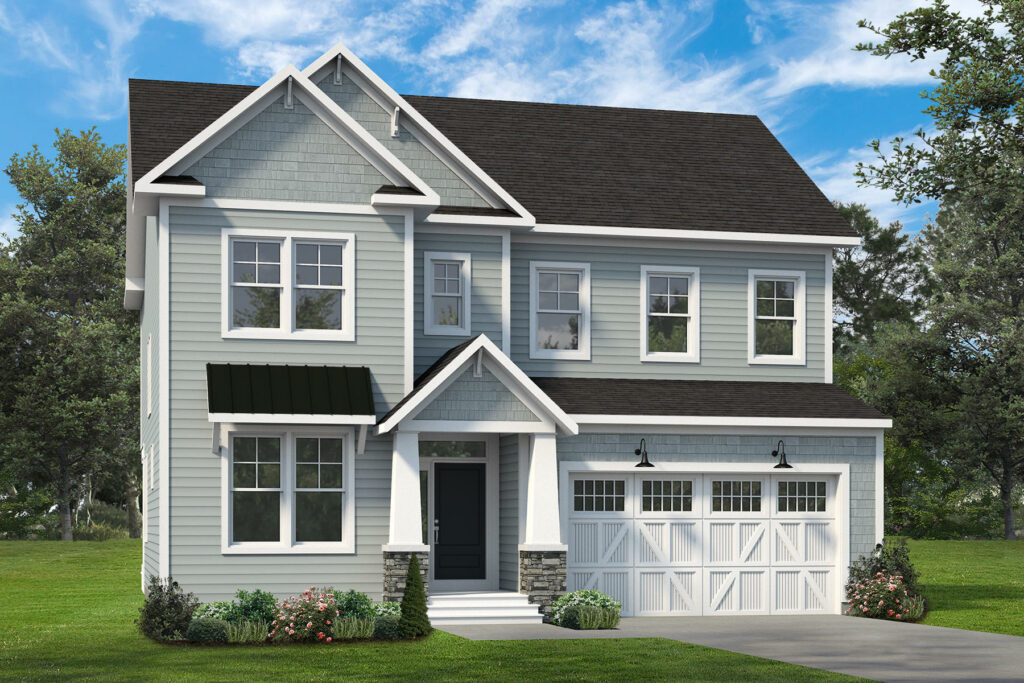
Providence Floor Plan at Sweetbay
Within the Providence’s impressive 2,800 square feet are an open concept kitchen and spacious great room—perfect for entertaining or relaxing. A flex room, office, and powder room complete this thoughtful, spacious first floor. On the second floor, the owner’s suite boasts dual walk-in closets and an expansive spa-inspired bath. And there’s plenty of space for everyone, thanks to three additional bedrooms, two full baths and a conveniently situated laundry room all located upstairs.
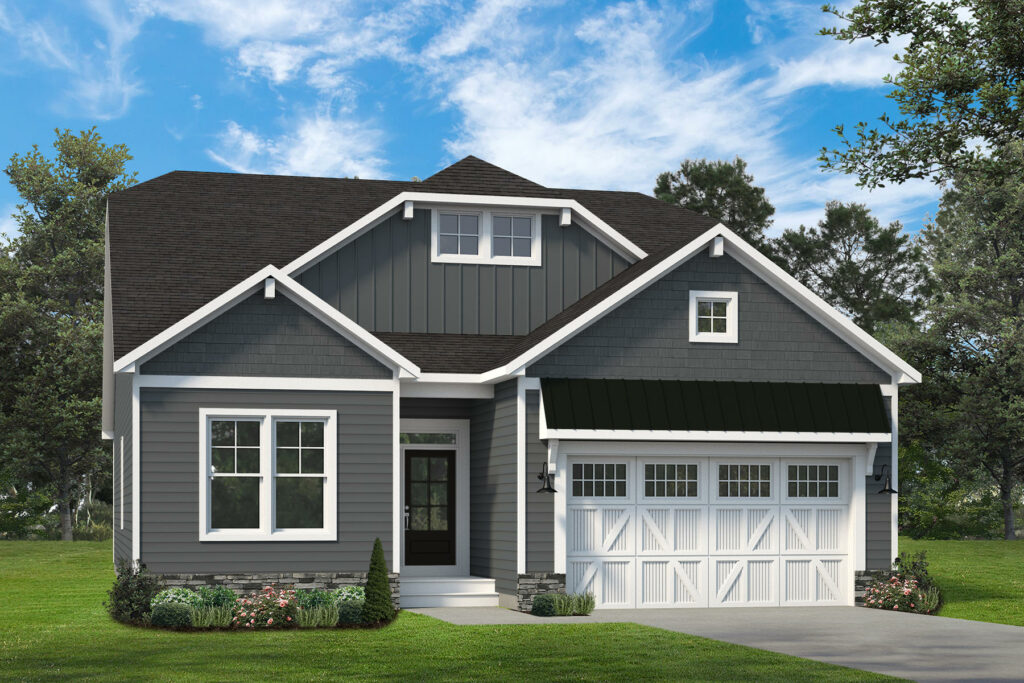
Norfolk Floor Plan at Sweetbay
The Norfolk is perfectly sized, offering nearly 2,000 square feet. It also allows for effortless single-level living. The kitchen is the heart of the home, featuring a large center island that encourages family and friends to gather around. You’ll also find three bedrooms and two full baths—with the ability to add even more living space including an optional second-level loft, bedroom and additional bathroom.
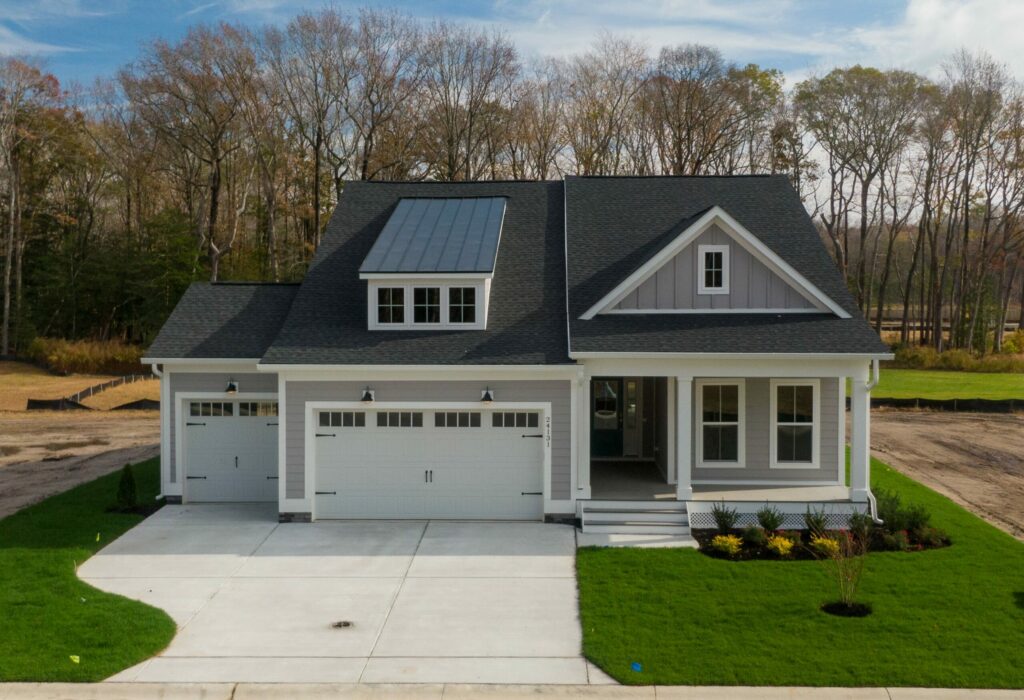
Raleigh Floor Plan at Sweetbay
Enjoy the ultimate in single-level living with the Raleigh. Its delightfully efficient design lives large thanks to an open-concept kitchen, family room, and dining area. Three bedrooms and two full baths allow for family and guests alike to enjoy luxury living, every day. The second level can be customized with a loft and additional guest bed and bath for even more space for recreation and relaxation. And, if you’re looking for a quick-delivery home, there is one Raleigh floor plan available now! Priced at $674,990.
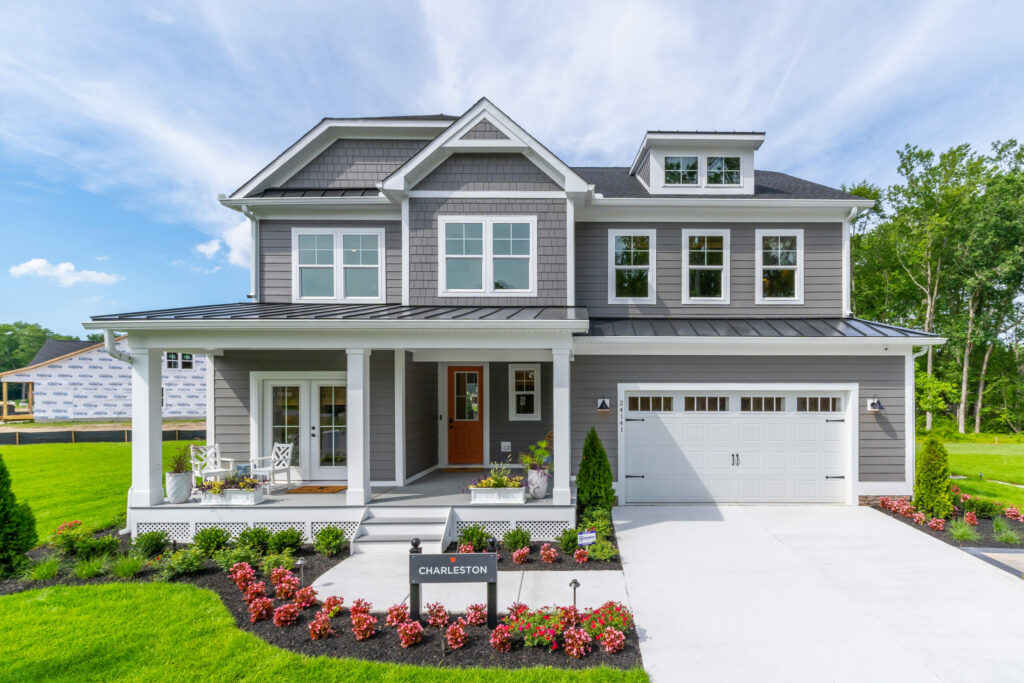
Charleston Floor Plan at Sweetbay
It’s easy to live in the Charleston. First of all, the home’s 2,600+ square-foot design boasts a convenient first-floor owner’s suite and laundry room. It also features a generous great room and open-concept kitchen, which allow for easy gathering with family. A flex room and powder room complete the thoughtful first floor. The second floor—featuring two bedrooms, a full bath, a loft and bonus room—can be modified to include an additional bedroom to create the perfect space for your family. We invite you to visit Sweetbay to experience the Charleston model home for yourself (or take a virtual tour now!).
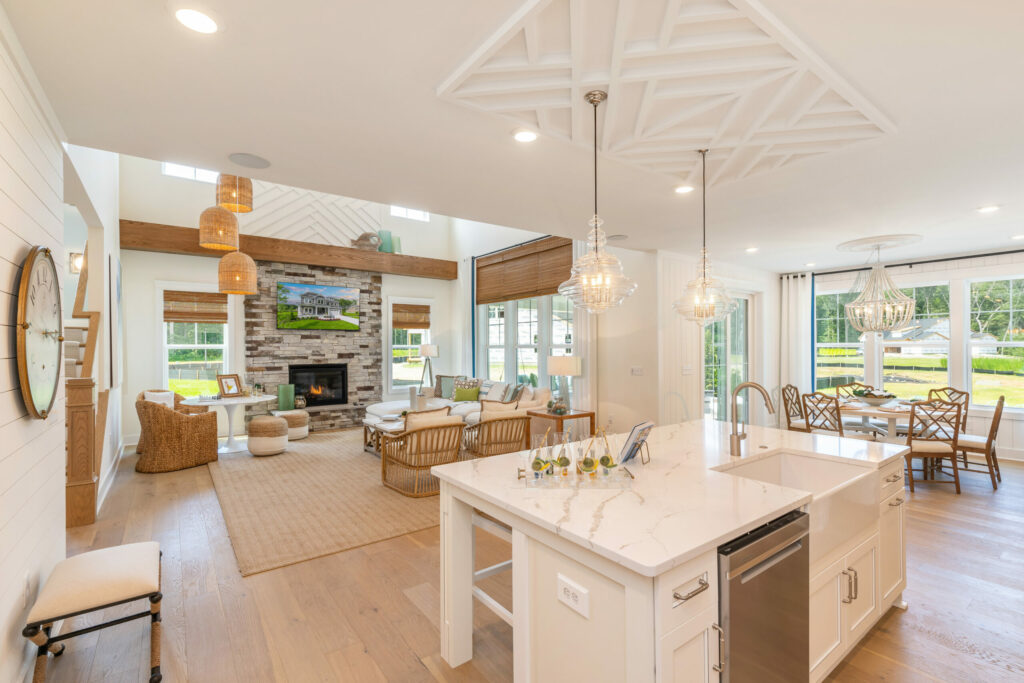
No other new homes in Coastal Delaware are as stunning as this
There are so many reasons to call Sweetbay home—especially with incredible new homes in Costal Delware like these. Sweetbay is ideal for retirees looking to take advantage of Delaware’s tax benefits and a lower cost of living, full-time locals who want something brand new, and those who are simply looking to upgrade their second home in the area. Be sure to visit us at Sweetbay to experience these floor plans in person – our Charleston and Newport model homes are open from 10am to 5pm daily (closed Wednesday and by appointment only Sunday). For more information on these or any Foxlane homes, contact a Sales Rep today.
