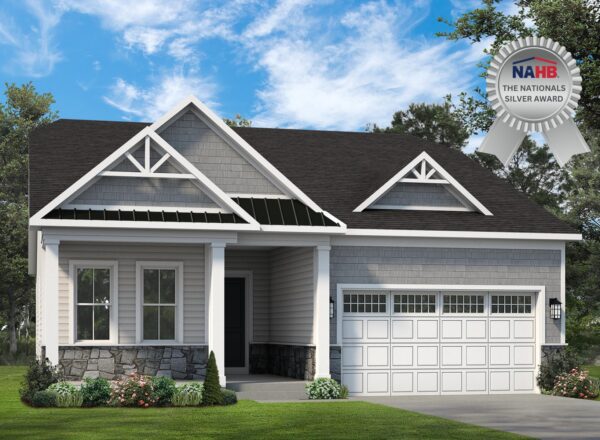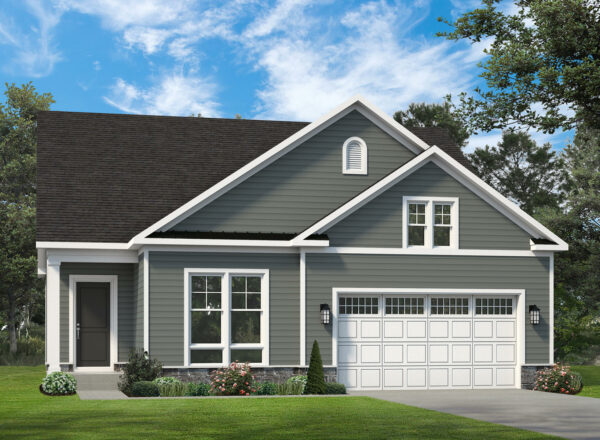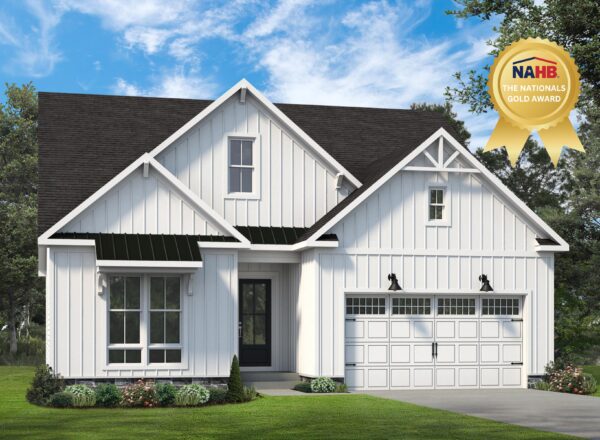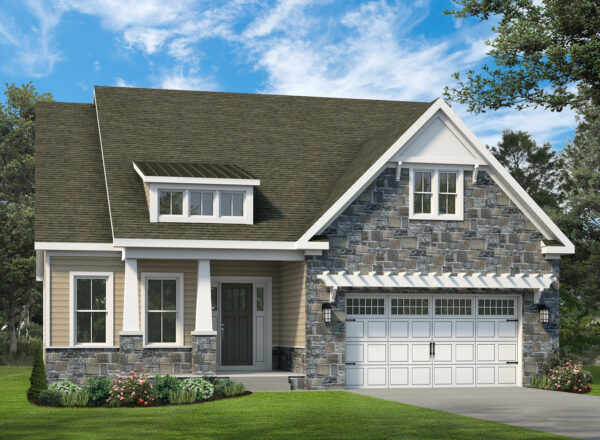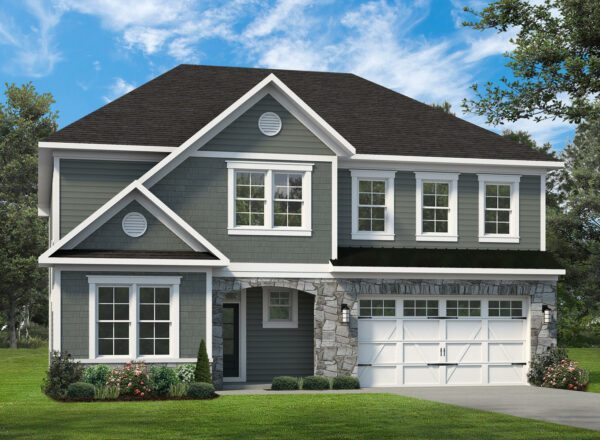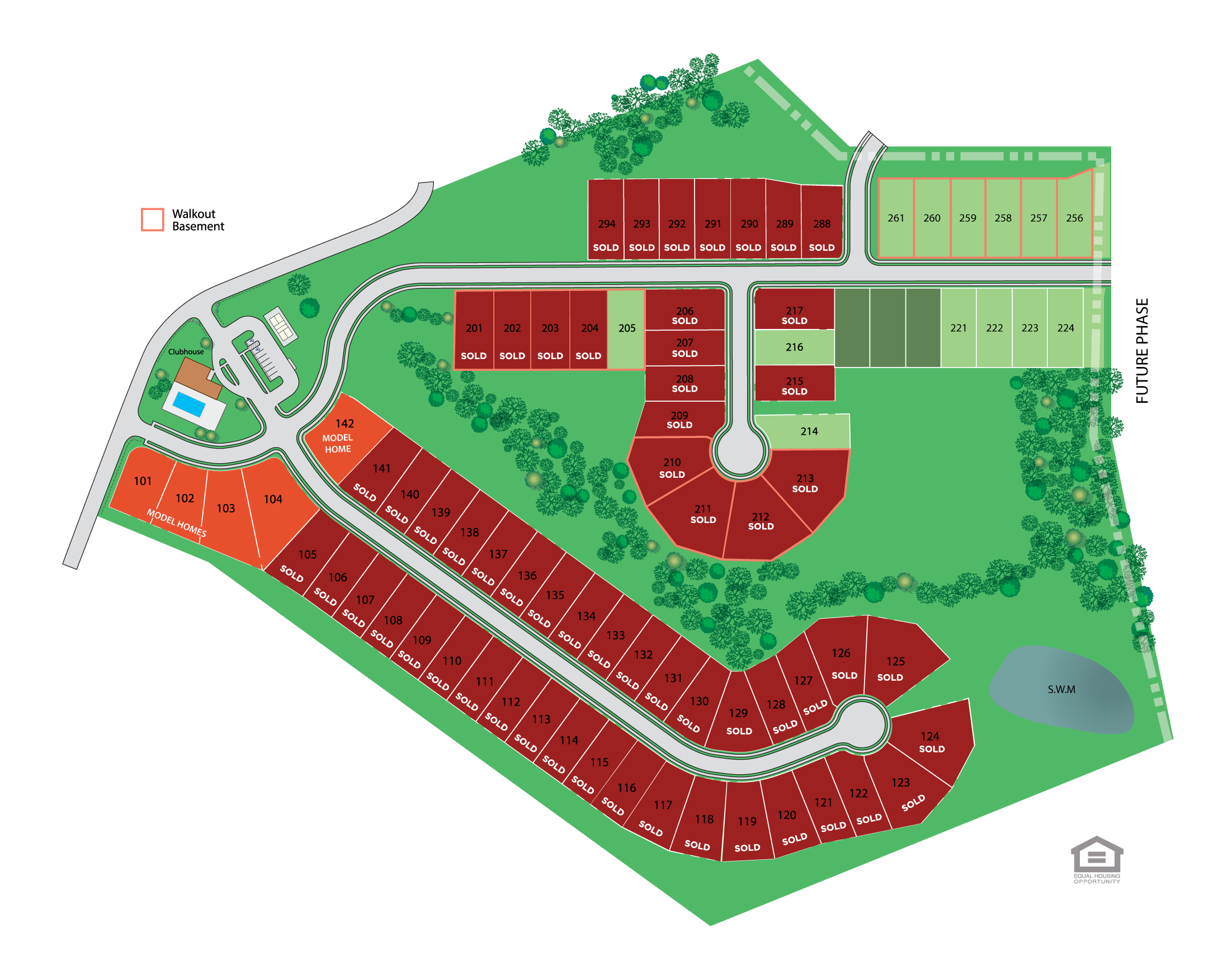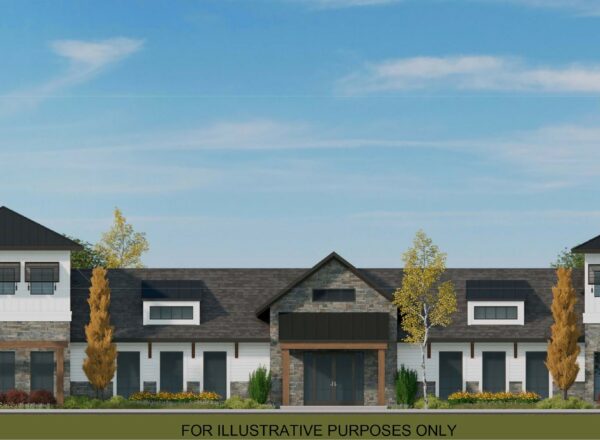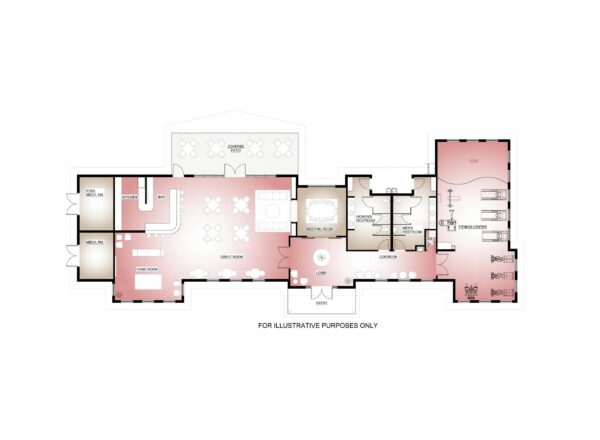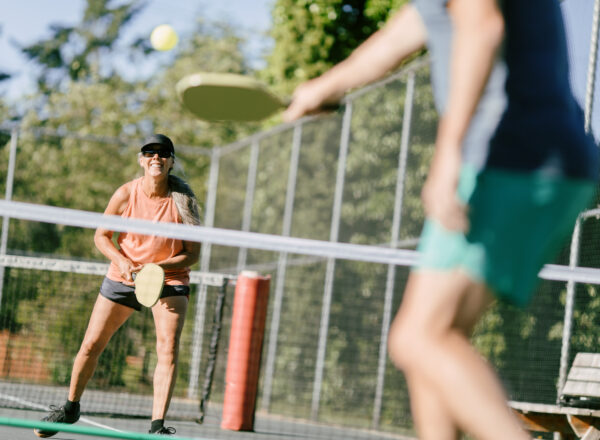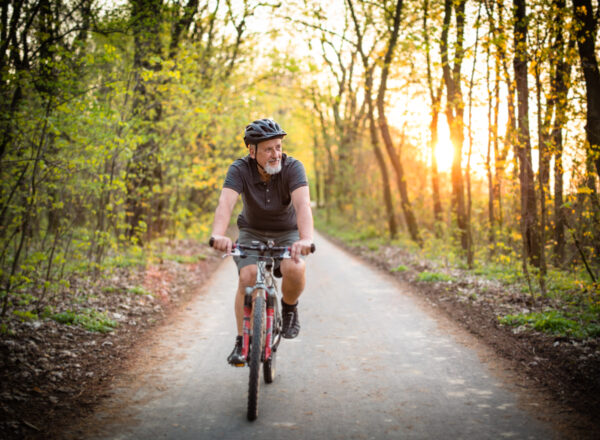- Baden, PA
- From $479,990
Live Your Best Life at The Landings
Phase 2 Now Selling! Watermark at The Landings raises the bar for 55+ resort-style living. At the heart of the community is the bustling clubhouse with plentiful amenities and daily activities – just steps from your front door. With luxury patio homes offering low-maintenance, first-floor living, and an ideal location with proximity to Cranberry, Wexford and Sewickley, you can truly live your best life at The Landings.
It’s Time for the Most Exciting Chapter of Your Life
At The Landings, you’ll experience a lifestyle unlike anything you’ve ever imagined. Replace home maintenance with the joy of pursuing your passions. Gain a true sense of community with neighbors who feel like family. Grow in new ways and live each day to the fullest.
- Future Clubhouse
- Future Clubhouse Floor Plan
- Pickleball
- Heated Outdoor Pool
- 55+ Active Lifestyle
- Daily Activities, Clubs and Classes
Interior
- Ten Foot Ceilings on Main Level
- LVP Flooring in Foyer, 1st Floor Hall, Powder Room, Kitchen, Pantry and Family Entry
- Recessed Lighting Package
- 4 cable and phone Pre-wires
- Designer Light Fixtures
- Two panel interior Doors with Nickel Hardware
- 5-1/4” Baseboard and 3-1/2” Casing
- 2 Tone Interior Paint
Exterior
- 2” x 6” Exterior Wall Construction
- Real Thin Cut Stone Elevations per plan
- Premium Vinyl Clapboard Siding
- Therma Tru Front Door
- Ply Gem Single Hung Windows and Sliding Glass Door
- 16’ x 8’ Two Car Front Entry Garage
- Insulated Garage Door with opener and keyless entry per plan
- Limited Lifetime Architectural Shingles
- Natural Gas Heat, Public Water & Sewer
- Professionally Designed Landscape Package
- Concrete Driveways and Lead Walks
- Public Sidewalks
Kitchen
- 42” Century Carriage House Maple Cabinetry with Soft Close Feature, Crown Molding & Island
- Moen Kitchen Faucet
- Whirlpool 30” Range, Microwave and Dishwasher
- Granite Kitchen Countertops
- Pendant Lighting over Kitchen Island
- Electric Cooking & Electric Waste Disposal
- Pantry per plan
Bath
Luxury Owner’s Bath
- 12” x 12” Ceramic Tile Floors
- Glass Shower Enclosure with Fiberglass Pan & 12" x 12" Ceramic Tile Surround
- Double Vanity with Quartz Countertops & Moen 8” Spread Faucets
- Kohler Elongated Comfort Height Toilet with Soft Close Lid
Secondary Baths
- 12” x 12” Ceramic Tile Floors
- Quartz Vanity Countertops and Moen Faucets & Fixture
- Kohler Elongated Comfort Height Toilets with Soft Close Lids
Additional Features
Energy Efficiency
- High Efficiency Gas Furnace with separate thermostat controls
- 200 Amp Service
- Tankless Water Heater
- PEX Plumbing System
- R-21 Wall Insulation
- R-49 Ceiling Insulation
Quality Assurance
- Interior Selections Process to Personalize Your Home
- 1-2-10 Comprehensive, Transferable Builder Warranty
- Pre-Construction Customer Conference
- Pre-Drywall Orientation
- Pre-Settlement Demonstration
Ashley Miller
Office
412-886-4821
Address
199 Wallrose Heights Road, Baden, PA 15005
Model Home Hours
11am-5pm daily, appointment recommended


