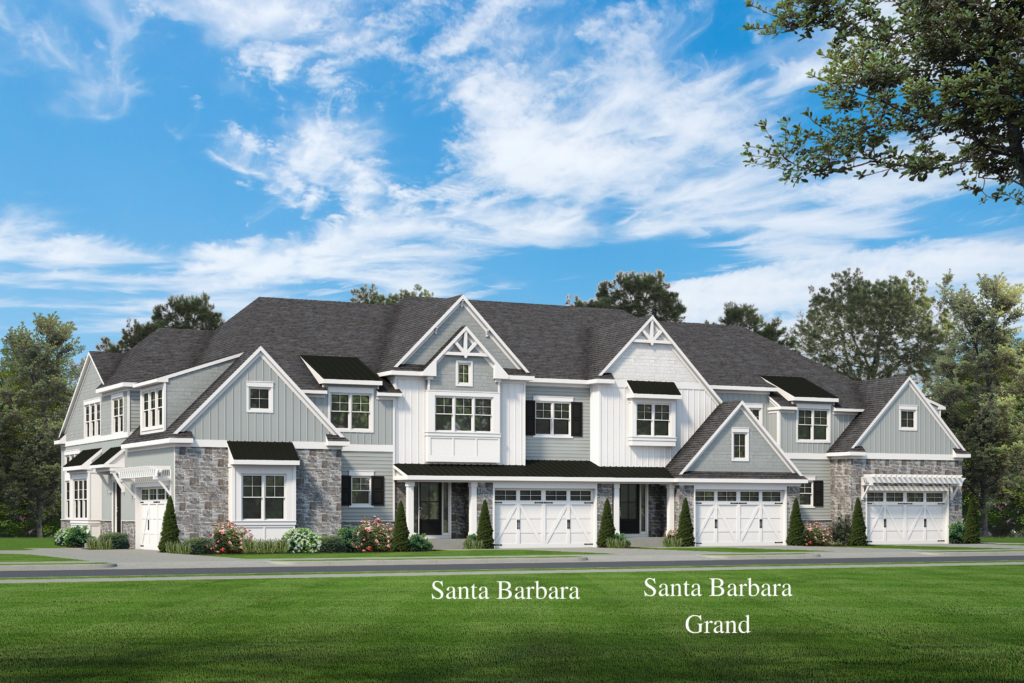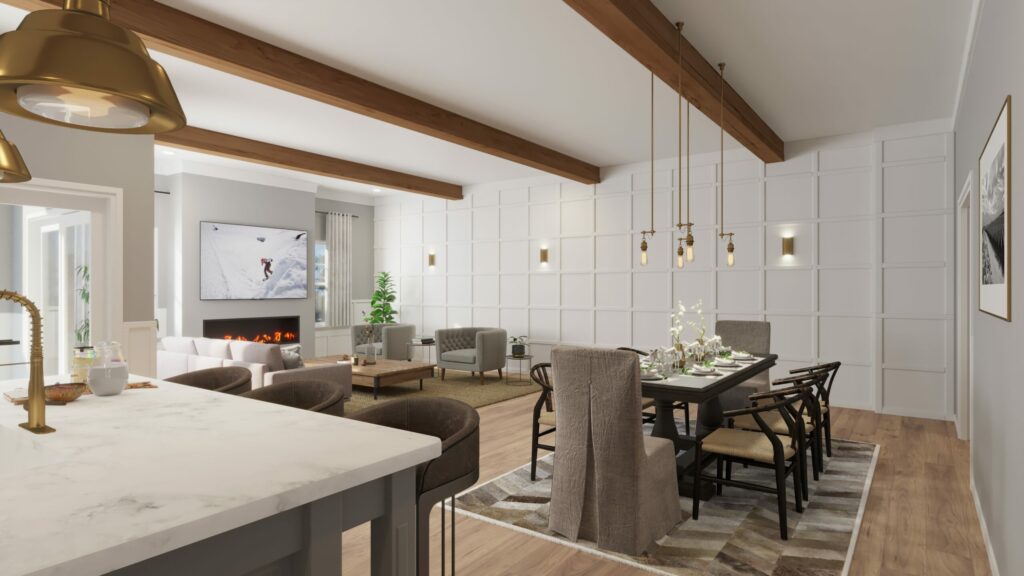You’ve never seen a new carriage home in Montgomery County like this! The Santa Barbara floor plan is absolutely stunning, boasting plenty of space and sophisticated style inside and out. You’re going to fall in love with this low-maintenance home.

The Home
2,930+ Square Feet • 3 Bed • 2.5 bath • 2-car attached garage
The Santa Barbara’s open floor plan boasts a generous kitchen with an island and walk-in pantry — ideal for creating culinary masterpieces. An oversized great room and dining room are wonderful spaces for gathering with friends and family. While the first-floor flex room offers a quiet retreat from the main living spaces and can be transformed into a home office, hobby room, home gym, or whatever you have in mind. The second level is home to 3 bedrooms and 2 full baths, offering plenty of space for all. Finally, the owner’s bedroom features a spacious walk-in closet and luxurious bath. It even has a second-level deck so you can enjoy the outdoors with ease. You simply must see this home for yourself: take a virtual tour now. Limited-time pre-construction pricing starting at $849,990.

The Neighborhood
Ironstone at Blue Bell • Blue Bell, PA
Nestled in one of Philadelphia’s most desirable suburbs, the charming community of Ironstone at Blue Bell is a true gem. Here, 58 luxury carriage homes are nestled within the beautiful Pennsylvania countryside. However, this neighborhood is just minutes from the sought-after dining, shopping, and amenities of historic Blue Bell. Not to mention it’s in the acclaimed Colonial School District — recently ranked #18 of the best school districts in Pennsylvania in 2023 by Niche.
In addition to the Santa Barbara floor plan, this neighborhood features three other distinct floor plans ranging from 3 to 4 bedrooms, 2 to 3.5 baths, and a combination of both traditional and first-floor owner’s suite layouts. Stay tuned: model homes in this exciting neighborhood are underway.

Build Your New Carriage Home in Montgomery County
Don’t miss your chance to live in this lovely low-maintenance home. For now, get details by scheduling an appointment at our Chapel Hill model home at Park Crossing at Salford. And, of course, contact us with any questions on this or any floor plan and neighborhood.
