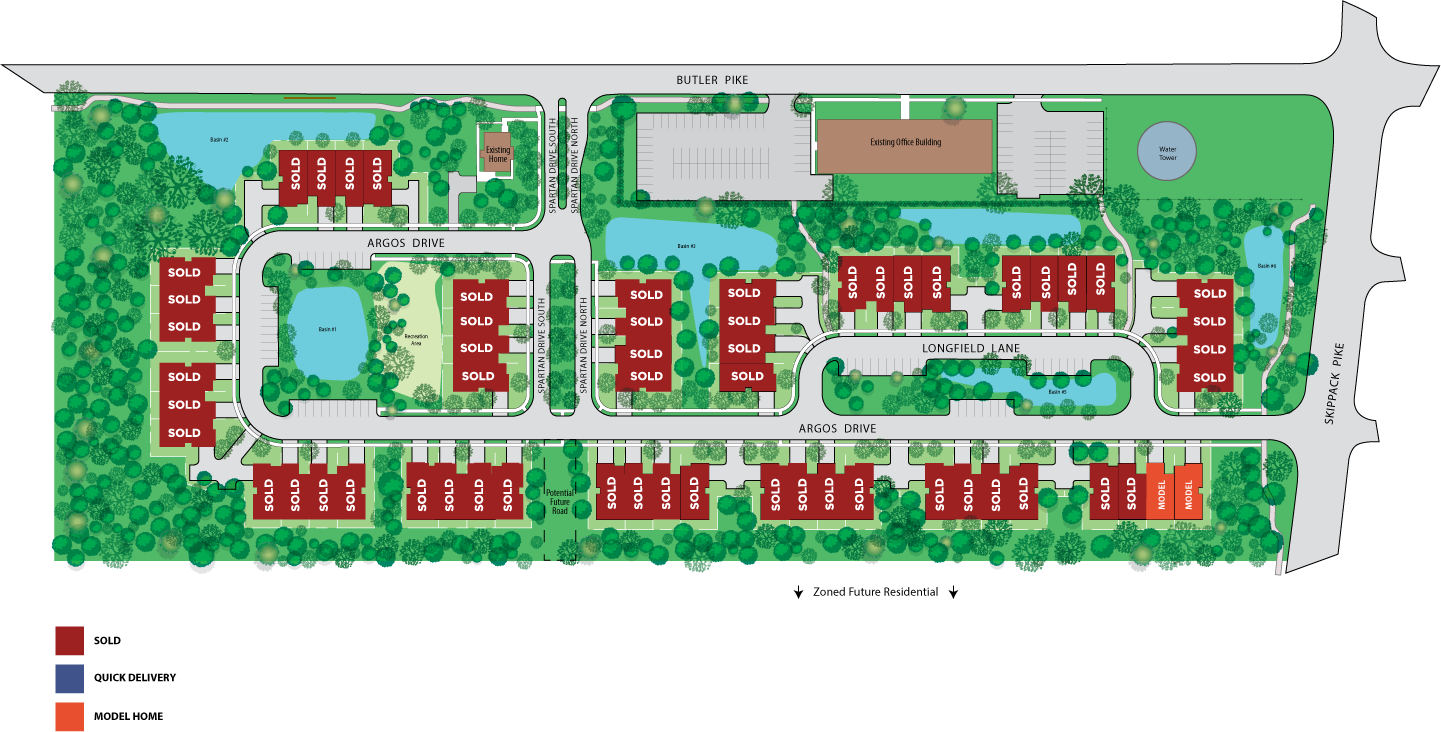- Blue Bell, PA
Ironstone at Blue Bell is a charming community of 58 luxury carriage homes situated amongst beautiful countryside just minutes from the popular dining, shopping and amenities of historic Blue Bell. With new construction homes featuring 3-4 bedrooms, 2-3.5 baths and both traditional and first-floor owner’s suite layouts, along with a convenient low-maintenance lifestyle, Ironstone at Blue Bell just might be the perfect place to live, work & play.
HOA
$205/month includes:
Lawn maintenance, snow removal of roads, sidewalks, driveways and walkways to front door, trash removal, recycling, maintenance of open spaces, trail and driveways.
Schools
Colonial School District
Areas of Interest
Blue Bell (restaurants & shopping)
Karamoor Estate Vineyard & Winery
Prophecy Creek Park
Bluestone Country Club
Cedarbrook Country Club
Blue Bell Country Club
Plymouth Meeting Mall (Whole Foods Market, shopping & restaurants)
Philadelphia Cricket Club - Militia Hill Course


