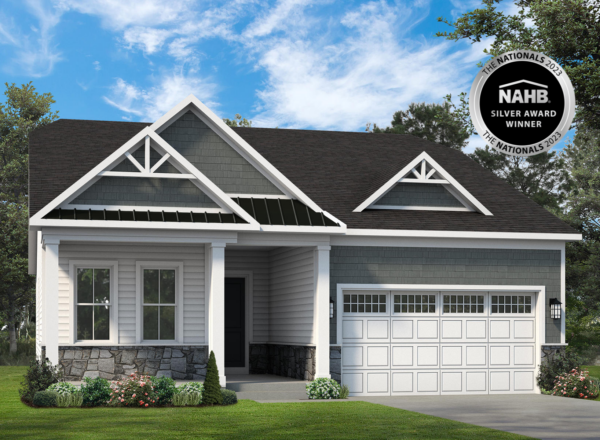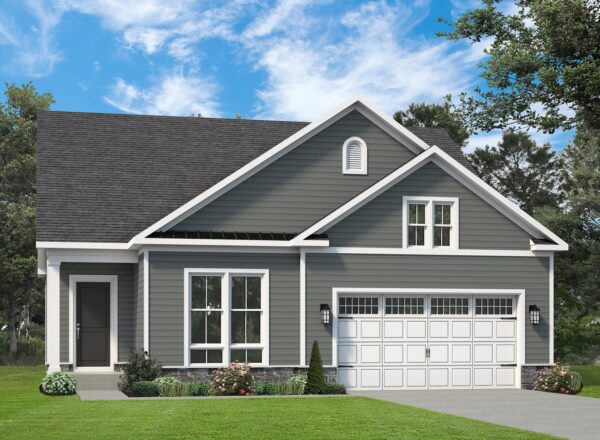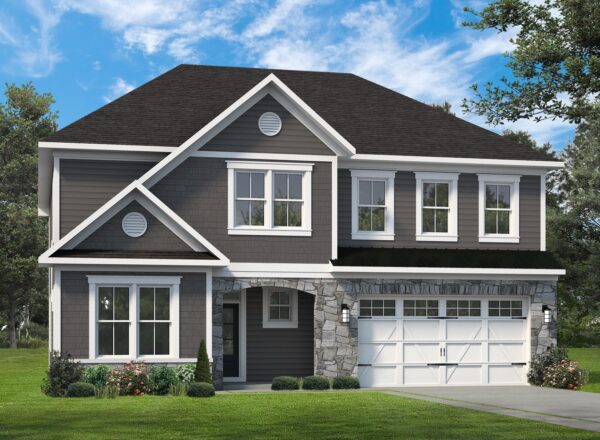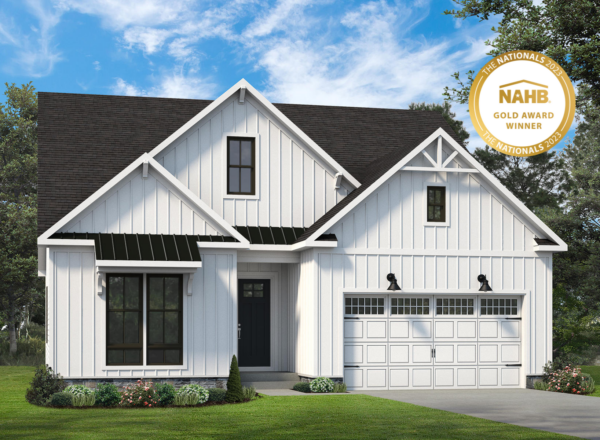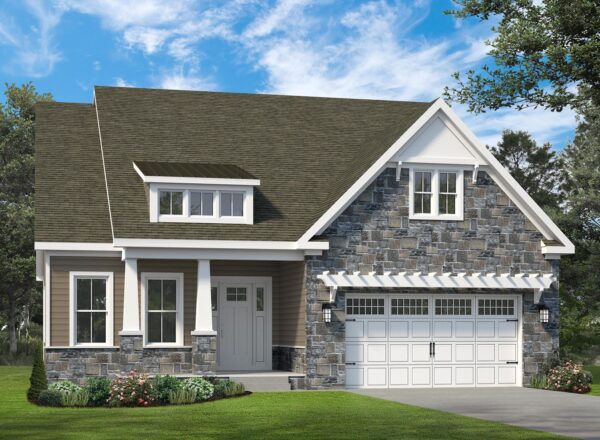Luxury homes tailored to the active adult lifestyle
Low-maintenance, first-floor living and impressive finishes come standard in every Watermark home.
Each of our floor plans are carefully crafted with your lifestyle in mind. We believe that by taking the time to consider the whole home instead of key areas, it will always result in a home that’s both elegant and comfortable.
Discover our unique floor plans and see how they’ll exceed your lifestyle needs.

Make Our House Your Home
From selecting a floor plan that suits your lifestyle, to designing your exterior color scheme and customizing our floor plans with your favorite options, the choices are endless.
Begin the most exciting chapter of your life.
Explore the Watermark lifestyle today.


