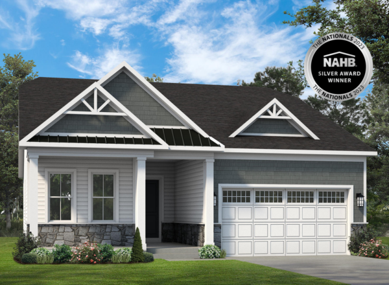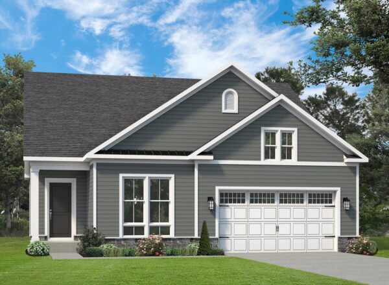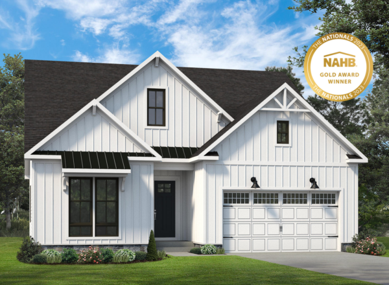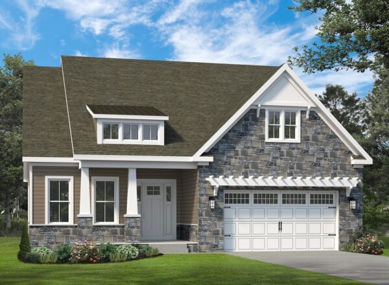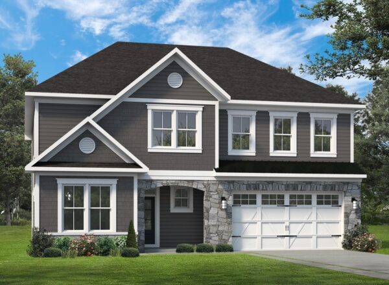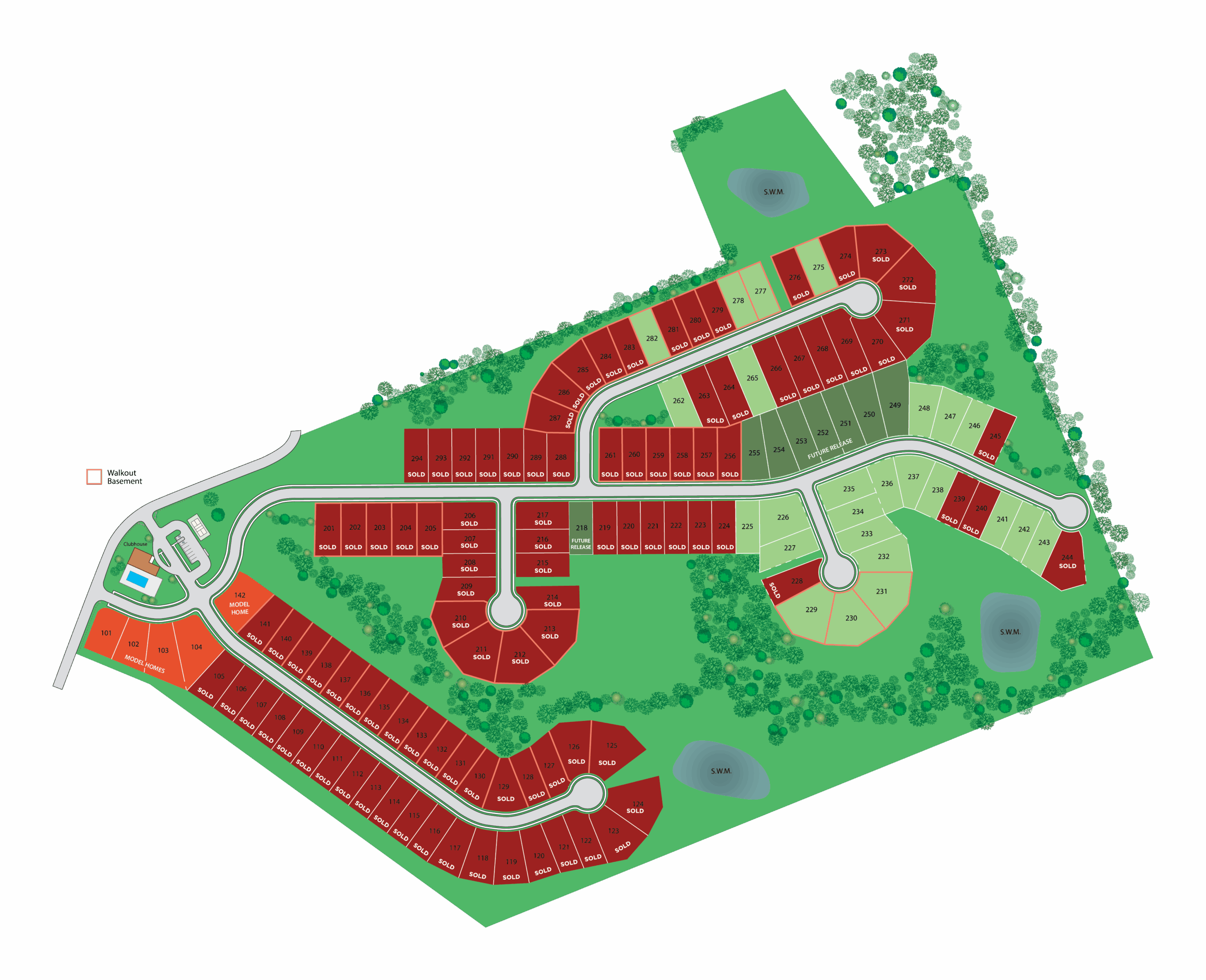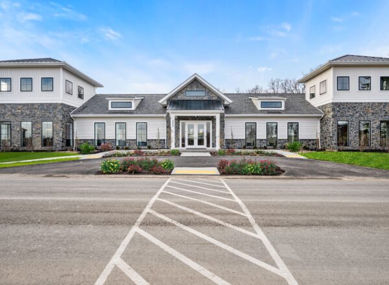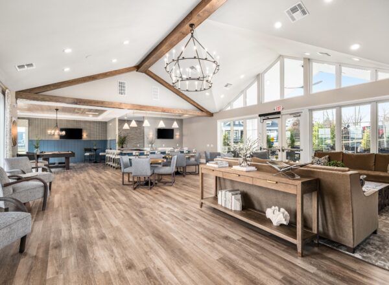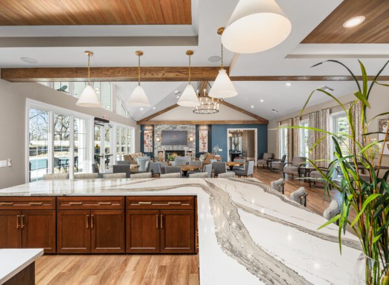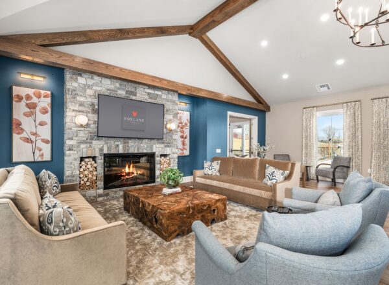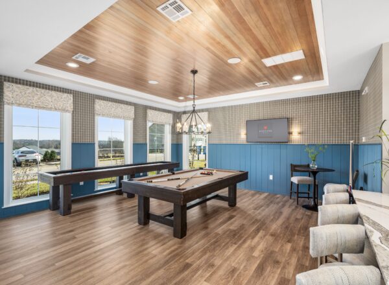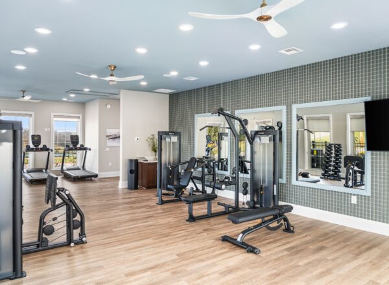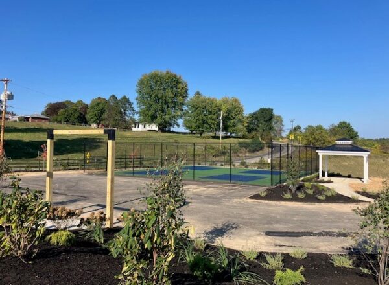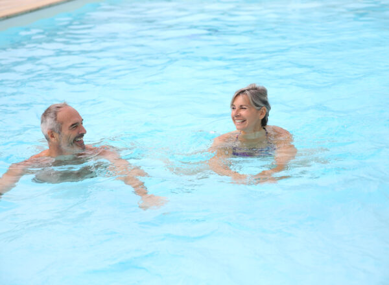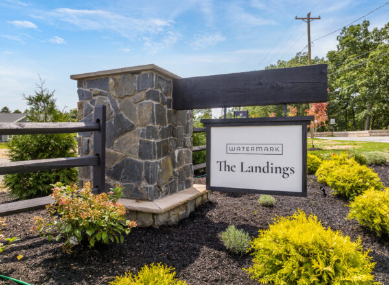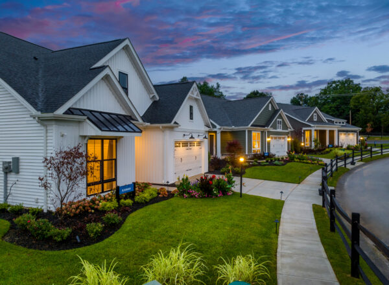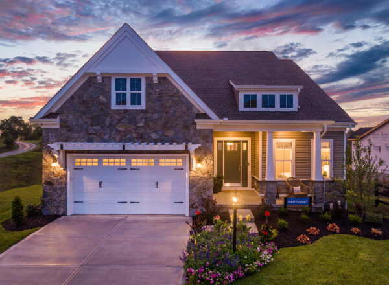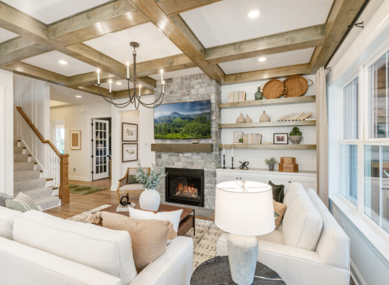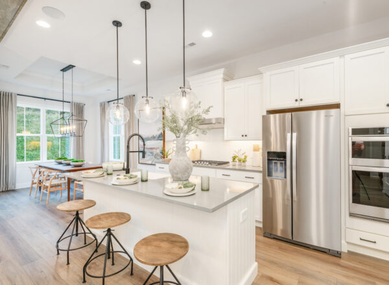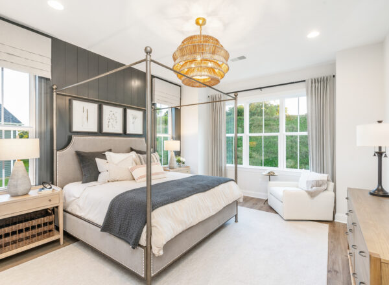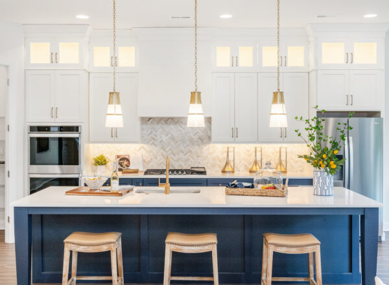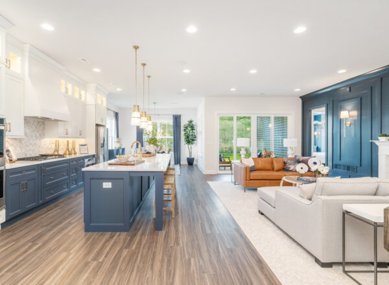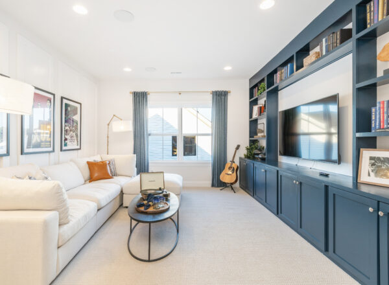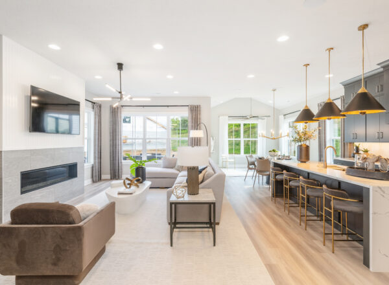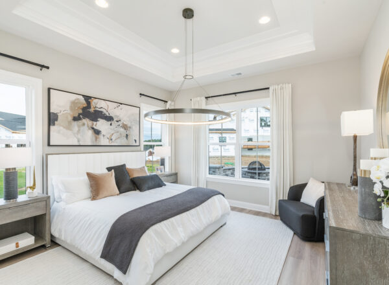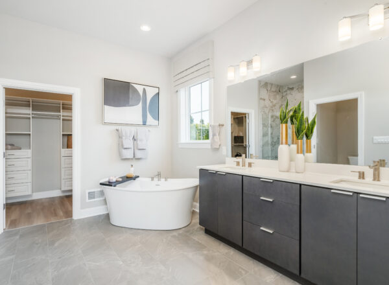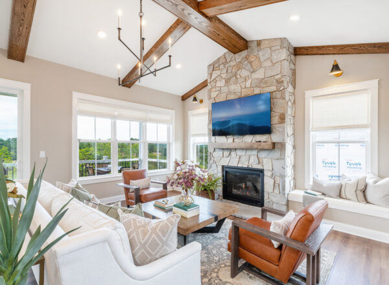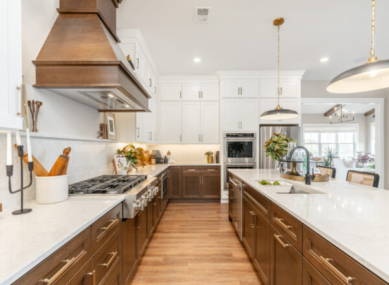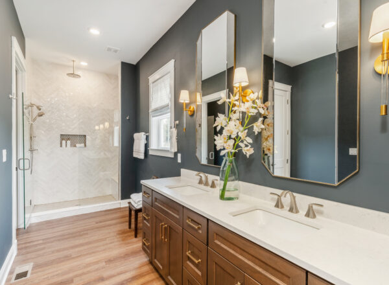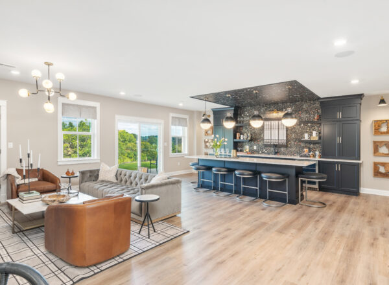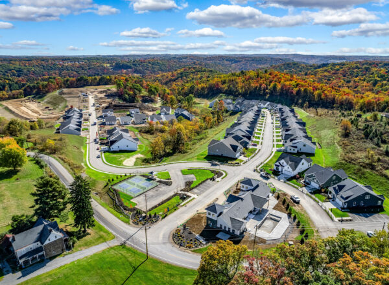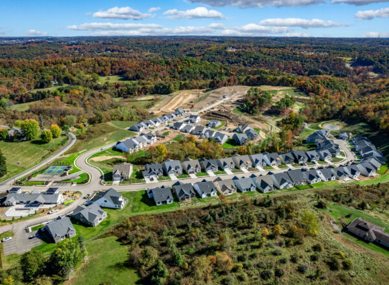- Baden, PA
- From $484,990
Live Your Best Life at The Landings
Watermark at The Landings raises the bar for 55+ resort-style living. At the heart of the community is the bustling clubhouse with plentiful amenities and daily activities – just steps from your front door. With luxury patio homes offering low-maintenance, first-floor living, and an ideal location with proximity to Cranberry, Wexford and Sewickley, you can truly live your best life at The Landings.
Final phase now selling! Schedule a personal tour today.
It’s Time for the Most Exciting Chapter of Your Life
At The Landings, you’ll experience a lifestyle unlike anything you’ve ever imagined. Replace home maintenance with the joy of pursuing your passions. Gain a true sense of community with neighbors who feel like family. Grow in new ways and live each day to the fullest.
Interior
- Modern floor plans with 10 foot ceilings and spacious, open layouts
- Luxury vinyl plank flooring throughout
- Whole house lighting package
- 5-1/4” baseboards, encased doors and windows & 2-tone paint on walls
Exterior
- 2” x 6” exterior wall construction
- Real cut stone elevations
- Professionally designed landscape package
- Concrete driveways and lead walks
Kitchen
- Solid maple cabinetry including dove tail & soft close features
- Moen plumbing fixtures
- Stainless steel appliances
- Solid surface granite countertops
Bath
- 12” x 12” ceramic tile floors and owner's shower
- Quartz countertops
- Moen plumbing fixtures
- Kohler elongated comfort height toilets
Additional Features
Energy Efficiency
- High efficiency gas furnace with separate thermostat controls
- 200 amp service
- Tankless water heater
- PEX plumbing system
- R-21 wall insulation
- R-49 ceiling insulation
Quality Assurance
- Interior selections process to personalize your home
- 1-2-10 comprehensive, transferable builder warranty
- Pre-construction customer conference
- Pre-drywall orientation
- Pre-settlement demonstration
Gallery
Ashley Miller
Office
412-886-4821
Address
1002 Pasture Drive, Baden, PA 15005
Model Home Hours
11am-5pm daily, appointment recommended
Let’s build your dream home in this community.
"*" indicates required fields


