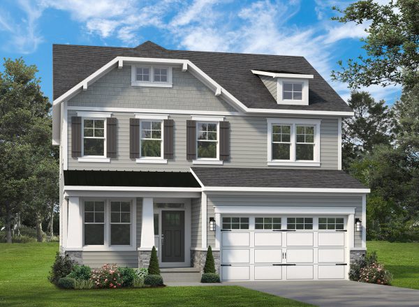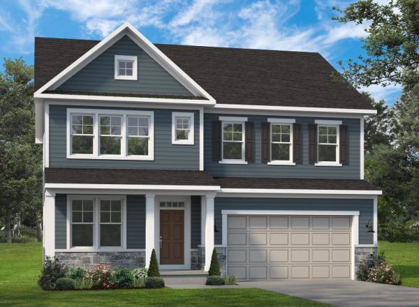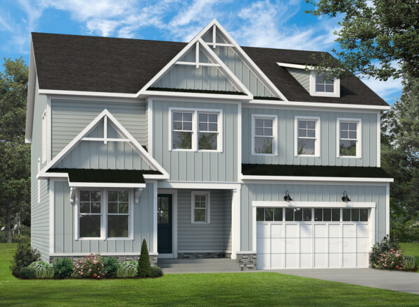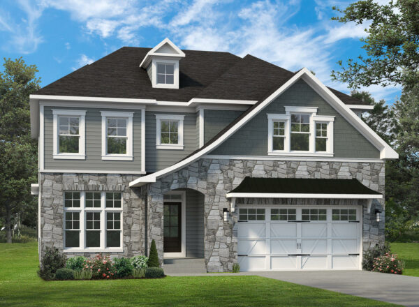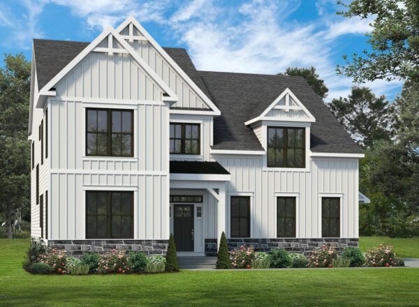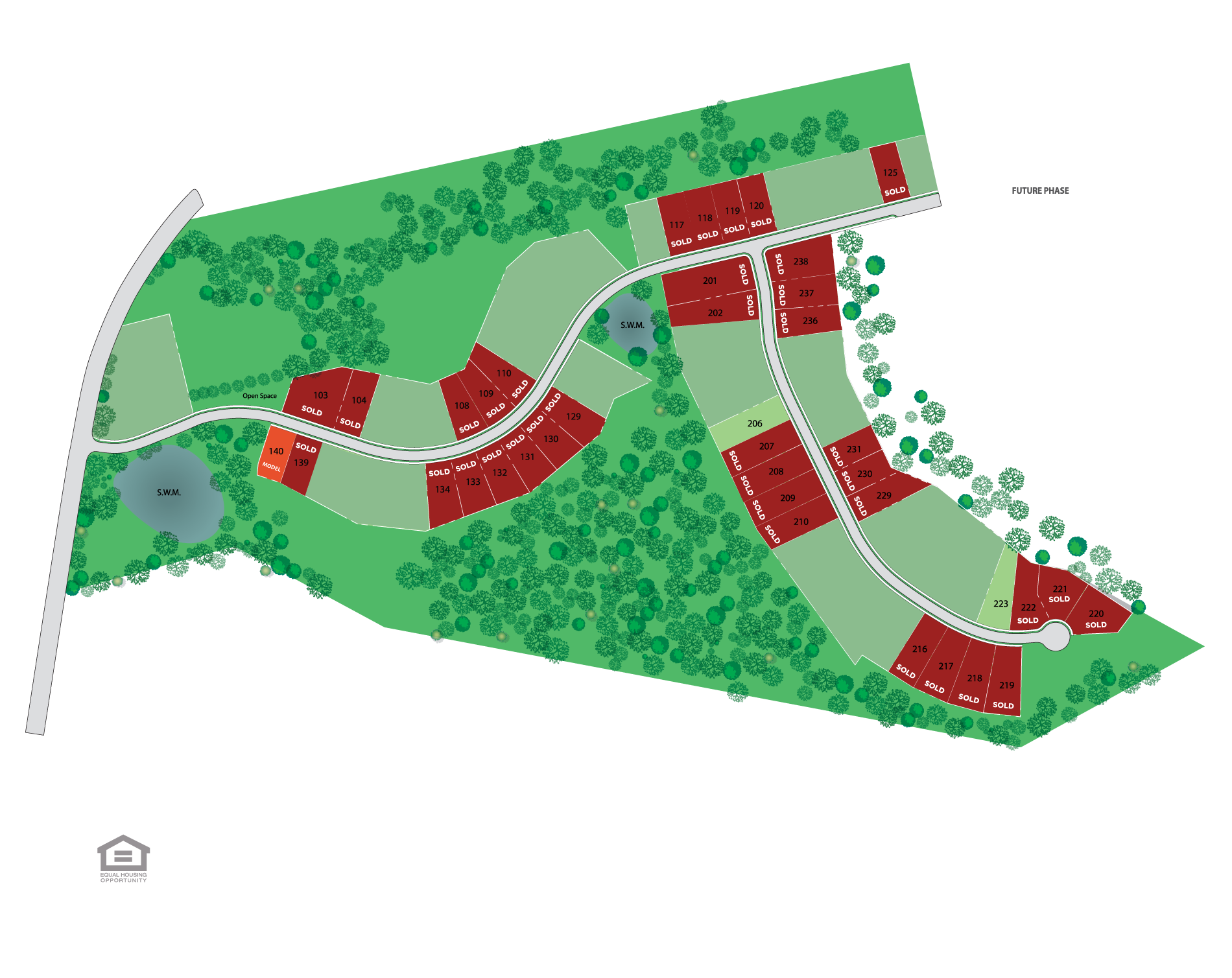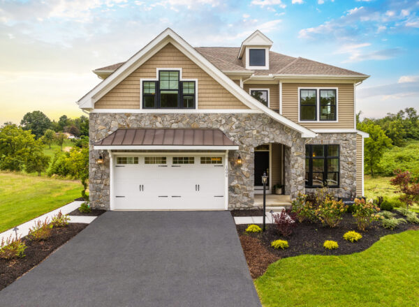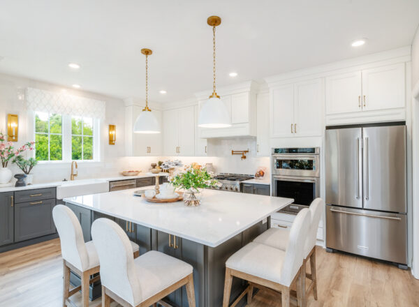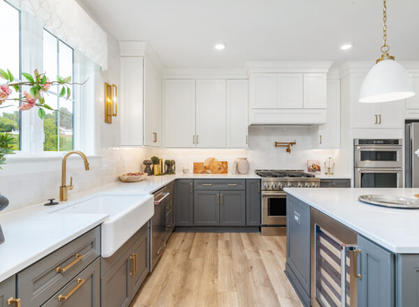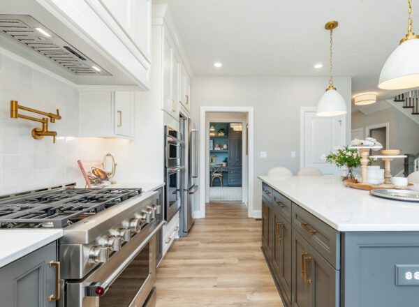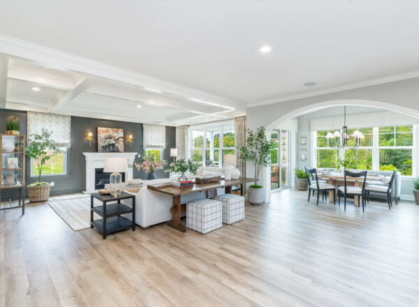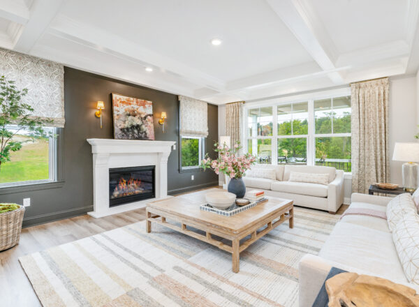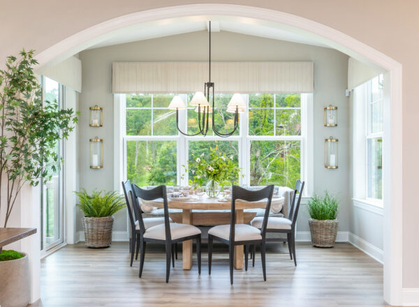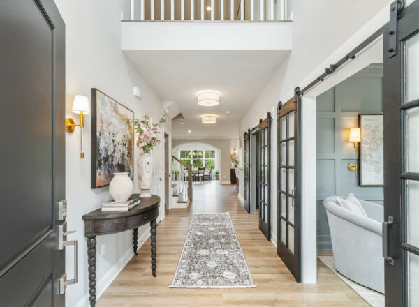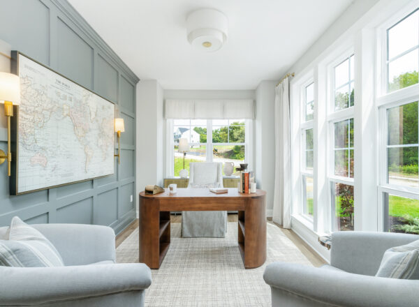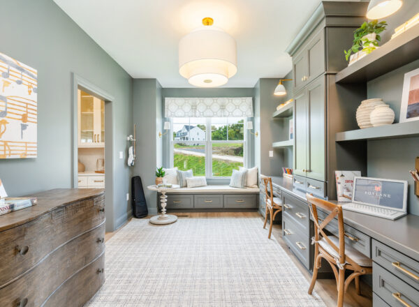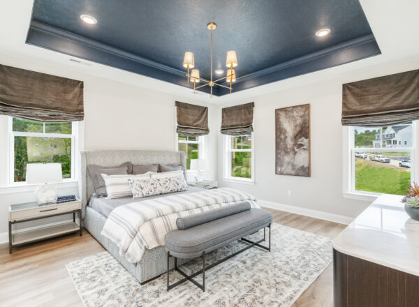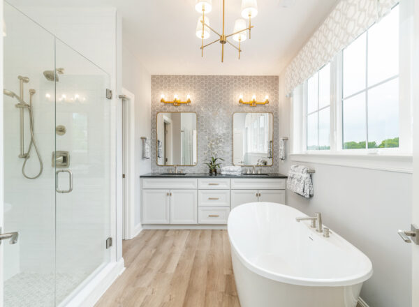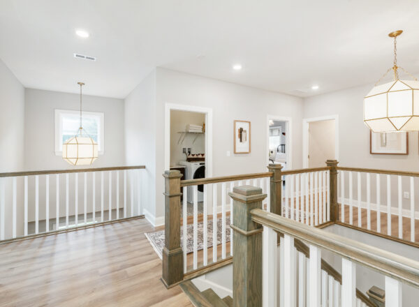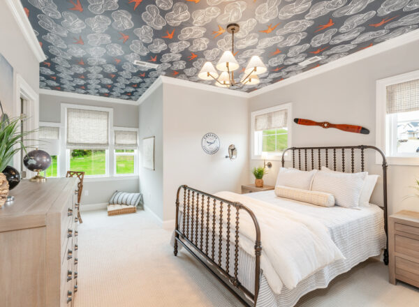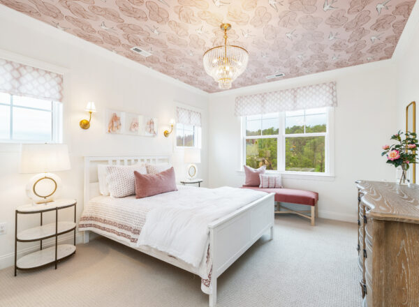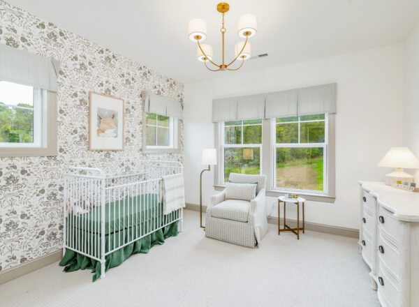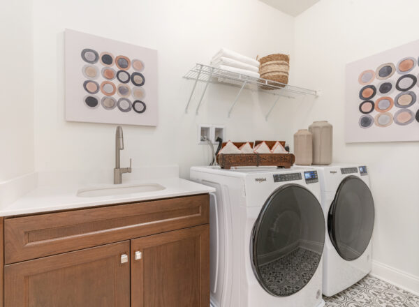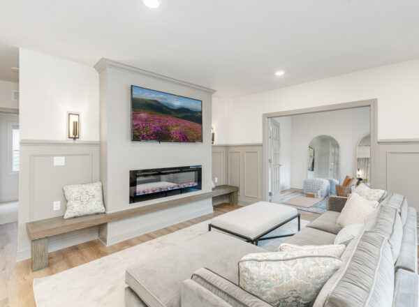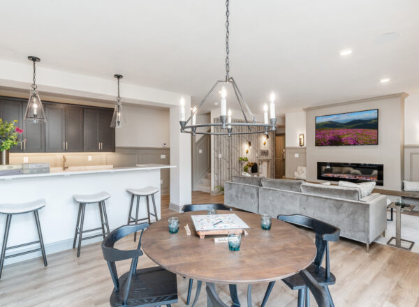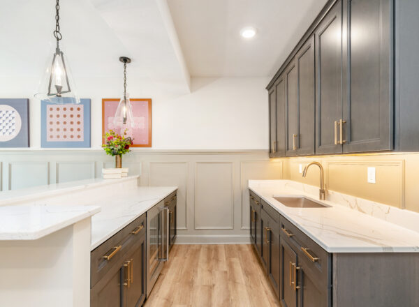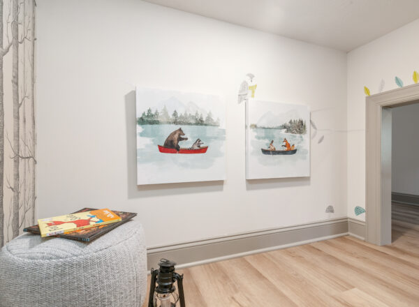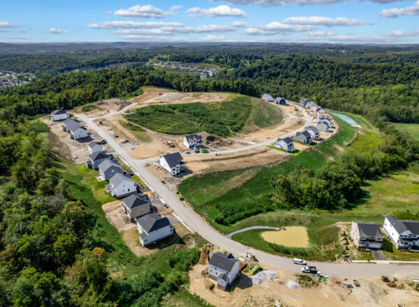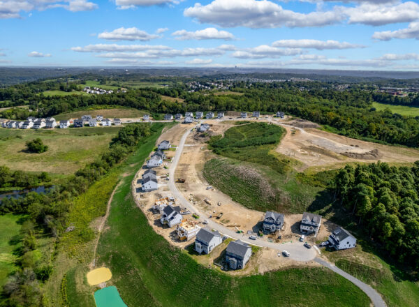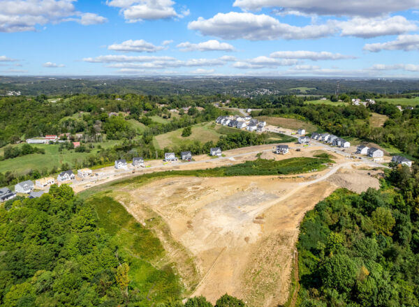- South Fayette, PA
- From $569,990
Tucked amongst the beautiful rolling hills of South Fayette, Stonegate offers luxury single family homes with access to the area’s best amenities. This incredible neighborhood is located within the acclaimed South Fayette Township School District, and is just minutes from the popular shopping, dining and entertainment of nearby Robinson & Bridgeville. With close proximity to I-79, I-376 and Pittsburgh International Airport, Stonegate is quite possibly the perfect place to live, work & play.
Chestnut Hill
Starting at $609,990
- 4 - 5 - bedrooms
- 3.5 - 4.5 - baths
- 3,070 & above sq ft
- 2 - car garage
Dartmouth
Starting at $619,990
- 4 - 6 - bedrooms
- 3.5 - 5.5 - baths
- 3,110 & above sq ft
- 2 - 3 - car garage
Schools
South Fayette Township School District
Areas of Interest
Shops and Restaurants of Robinson Township
Pittsburgh Botanic Garden
Settlers Cabin Park
Montour Trail
The Club at Nevillewood
Interior
- Nine Foot Ceilings on basement and 1st floors
- LVP Flooring in Foyer, Dining Room, Powder Room, Great Room, Kitchen, Pantry, Butler’s Pantry and Family Entry
- Recessed Lighting Package Per Plan
- 8 cable and phone Pre-wires
- Designer Light Fixtures by Circa
- Two panel interior Doors with Nickel Lever Set Hardware
- 5-1/4” Baseboard
- 2 Tone Interior Paint
Exterior
- 2” x 6” Exterior Wall Construction
- Real Thin Cut Stone Elevations
- Premium Vinyl Clipboard Siding
- Therma Tru Front Door
- Ply Gem Windows and Sliding Glass Door
- Two Car Front Entry Garage
- Insulated Garage Door with opener and keyless entry per plan
- Limited Lifetime Architectural Shingles
- Natural Gas Heat, Public Water & Sewer
- Professionally Designed Landscape Package
Kitchen
- 42” Century Carriage House Maple Cabinetry with Soft Close Feature, Crown Molding & Island
- Moen Kitchen Faucet
- Whirlpool 30” Stainless Steel Oven Range, Microwave Hood & Dishwasher
- Granite Kitchen Countertops
- Pendant Lighting over Kitchen Island
- Electric Cooking & Electric Waste Disposal
- Pantry per plan
Bath
Luxury Owner’s Bath
- Double vanity cabinets by Century
- Quartz countertops
- 12" x 12" ceramic tile floors
- Moen faucets & fixtures
- Elongated comfort height toilets with soft close lids
Secondary Baths
- Vanity cabinets by Century
- Quartz countertops
- 12"x12" ceramic tile floors
- Fiberglass tub surround
- Moen faucets & fixtures
- Elongated comfort height toilets with soft close lids
Additional Features
Energy Efficiency
- 2 Zone High Efficiency Gas Furnace
- 200 Amp Service
- Tankless Water Heater
- PEX Plumbing System
- R-21 Wall Insulation
- R-49 Ceiling Insulation
Quality Assurance
- Interior Selections Process to Personalize Your Home
- 1-2-10 Comprehensive, Transferable Builder Warranty
- Pre-Construction Customer Conference
- Pre-Drywall Orientation
- Pre-Settlement Demonstration
- Structural Poured Solid Wall Foundations
- Enhanced Foundation Water Proofing System
Gallery
Sarah Mysliwiec
Phone
412-500-2590
Address
1006 Stonegate Drive, McDonald, PA 15057
Model Home Hours
11am-5pm daily by appointment
Let’s build your dream home in this community.
"*" indicates required fields

