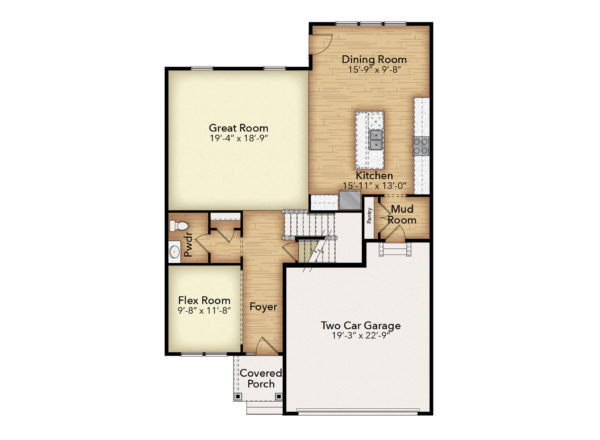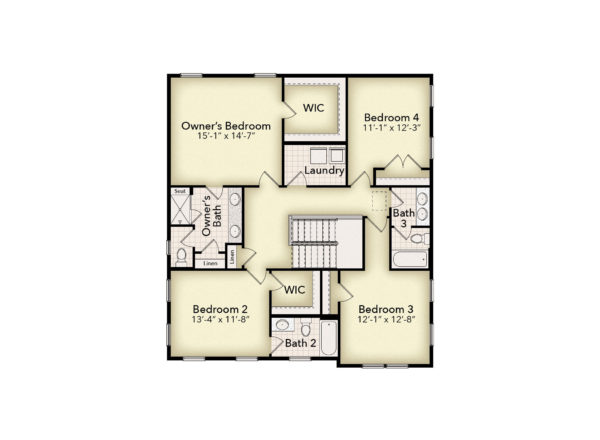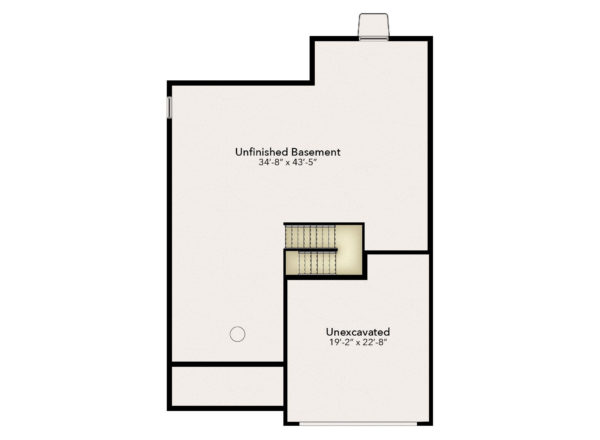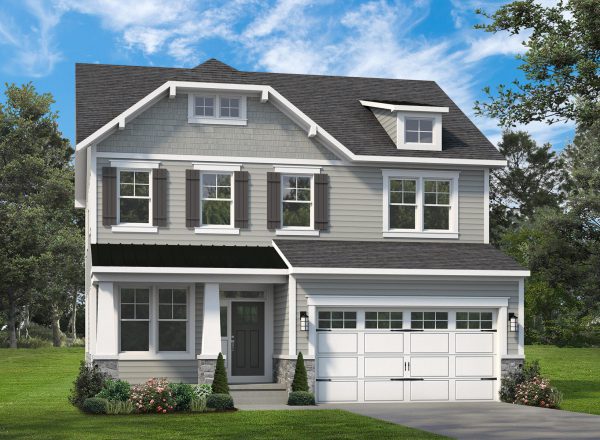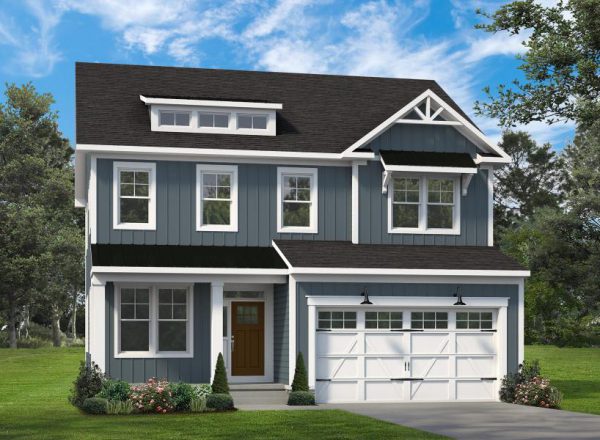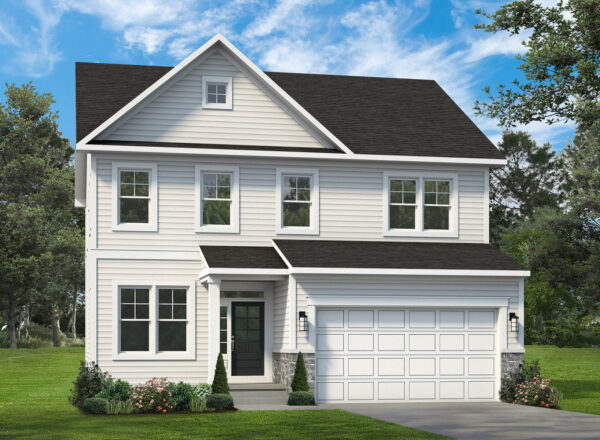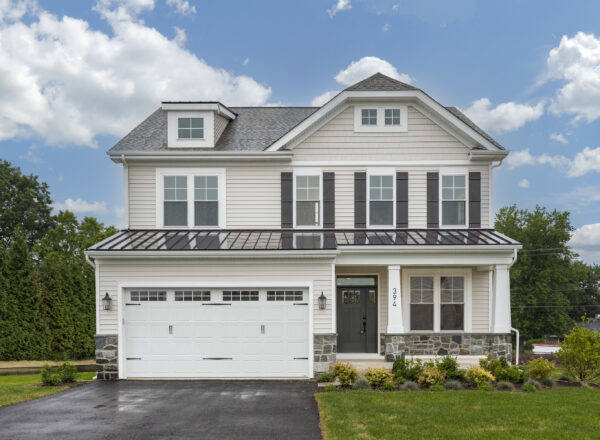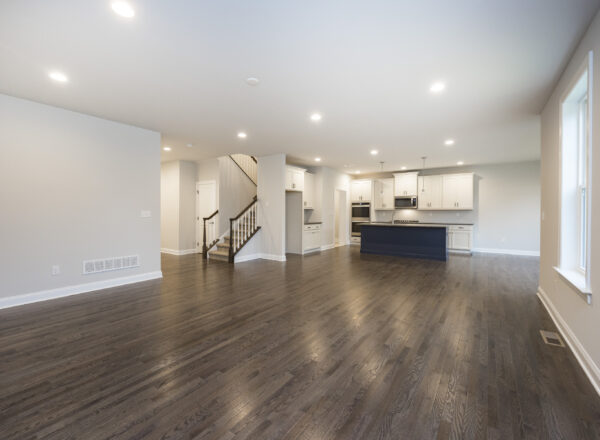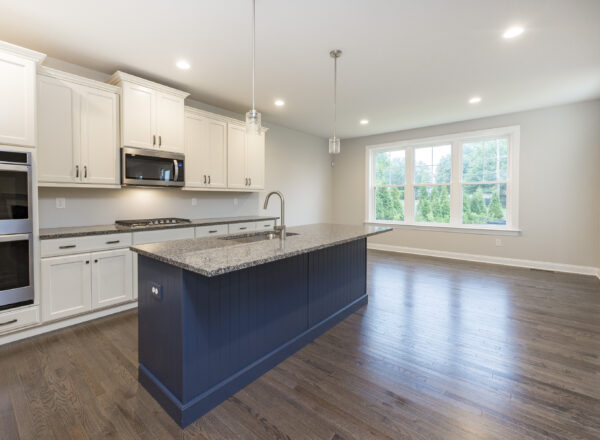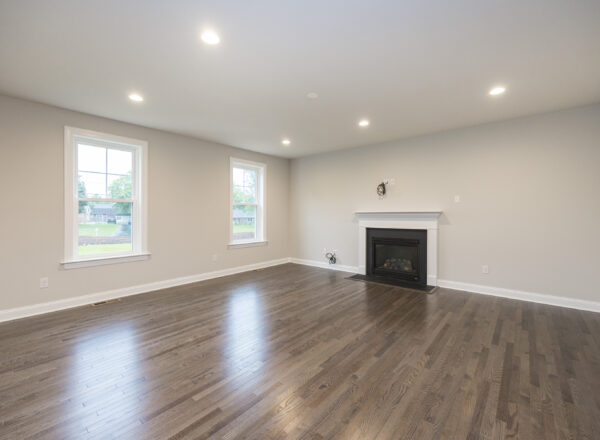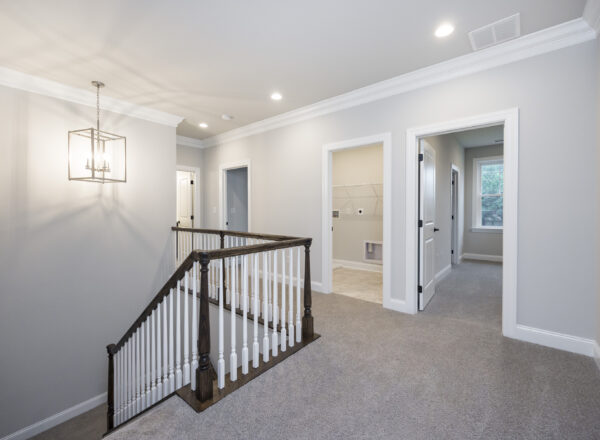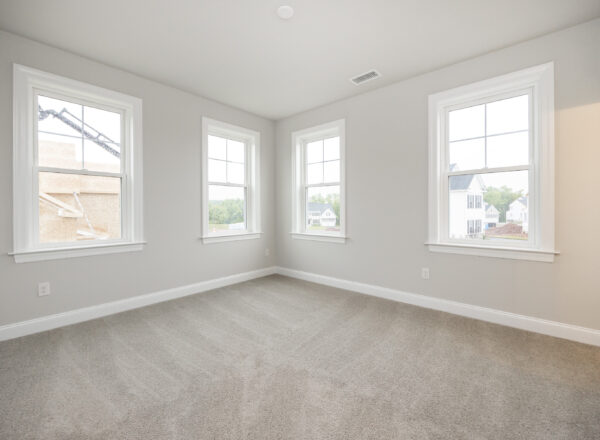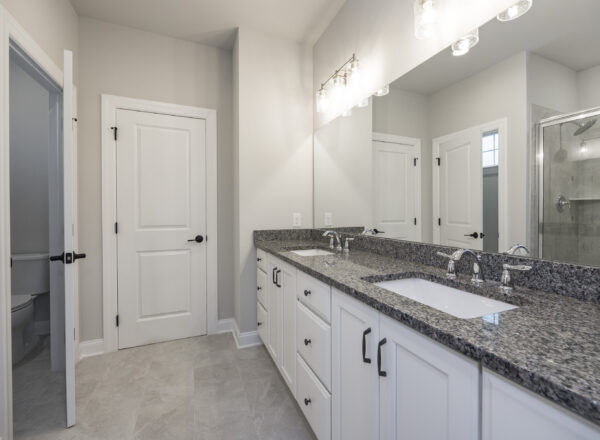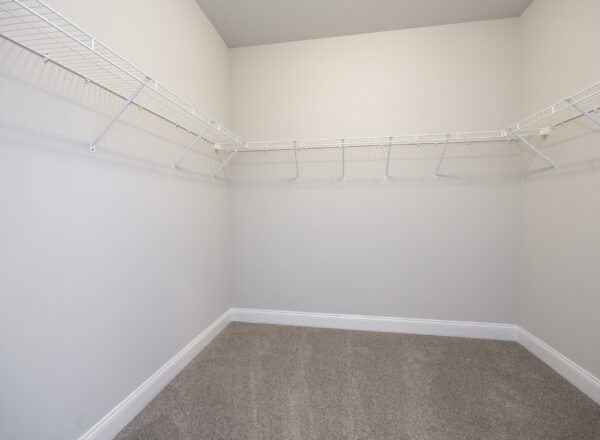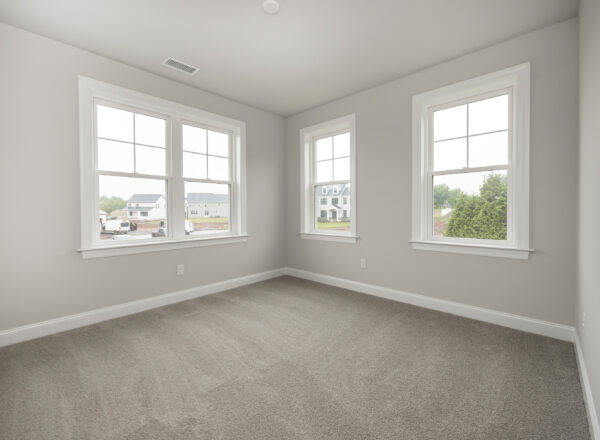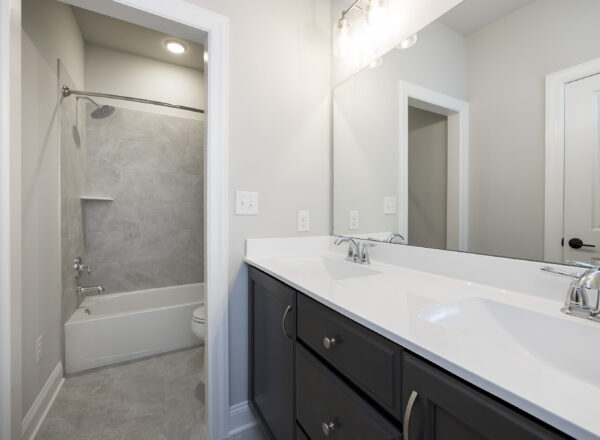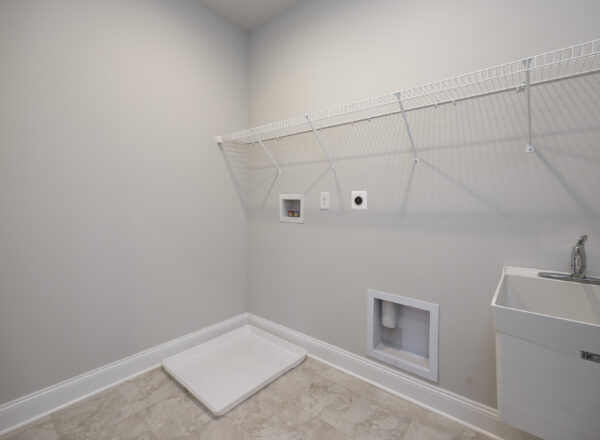Floor plan
Asheville
Square Feet
2,636 & above
Bedrooms
4-5
Baths
3.5-4.5
Garage
2
Available In
The Asheville’s over 2,600 square feet has space in all the right places including a 1st floor flex room, open concept kitchen and great room area and a convenient dining space. The 2nd floor has 4 spacious bedrooms including an owner’s suite with a private bath. Two additional full baths and a 2nd floor laundry complete the space.
Floor Plans
*for illustrative purposes only.
Elevations
*for illustrative purposes only.
Photo Gallery
Matterport
Make Our House Your Home
From selecting a floor plan that suits your family’s needs to designing your exterior color scheme to customizing our floor plans with your favorite options the choices are endless.
Ready to move forward with a Foxlane floor plan?
Get started today and tour one of our model homes.

