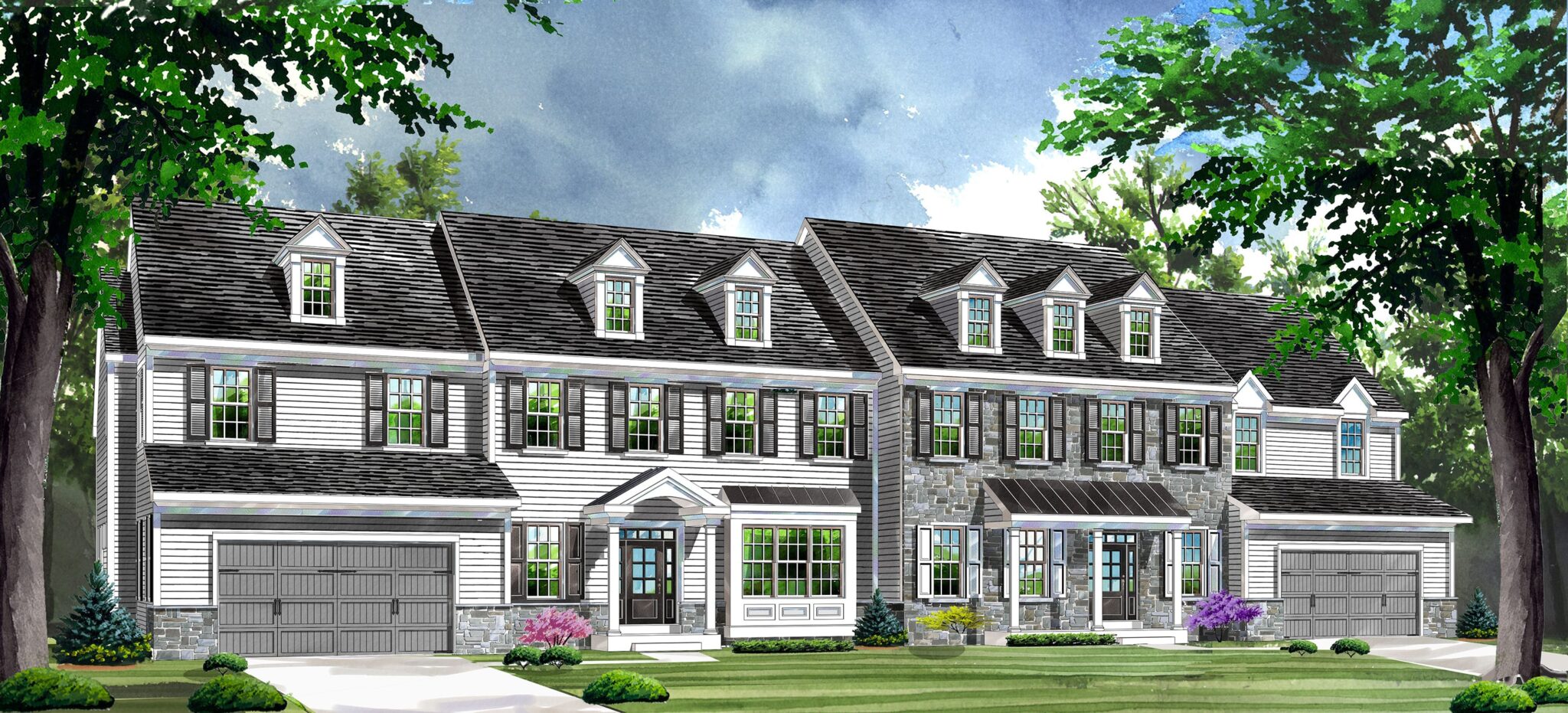Virtual Tour
Oxford
Square Feet
3,352 & above
Bedrooms
3-4
Baths
3.5-5
Elevation
2
Garage
2
Available In
The Oxford was specially designed for the active adult lifestyle with plenty of space for entertaining friends and family, wide-open rooms, private outdoor space and a grand owner’s suite making you feel like every day is a getaway. The 1st floor includes flex space, dining room, great room, open kitchen, owner’s suite, powder room, family entry and laundry room. The 2nd floor is perfect for guests with two bedrooms with private baths and loft area.
3-D Rendering

Ready to move forward with a Foxlane floor plan?
Get started today and tour one of our model homes.
