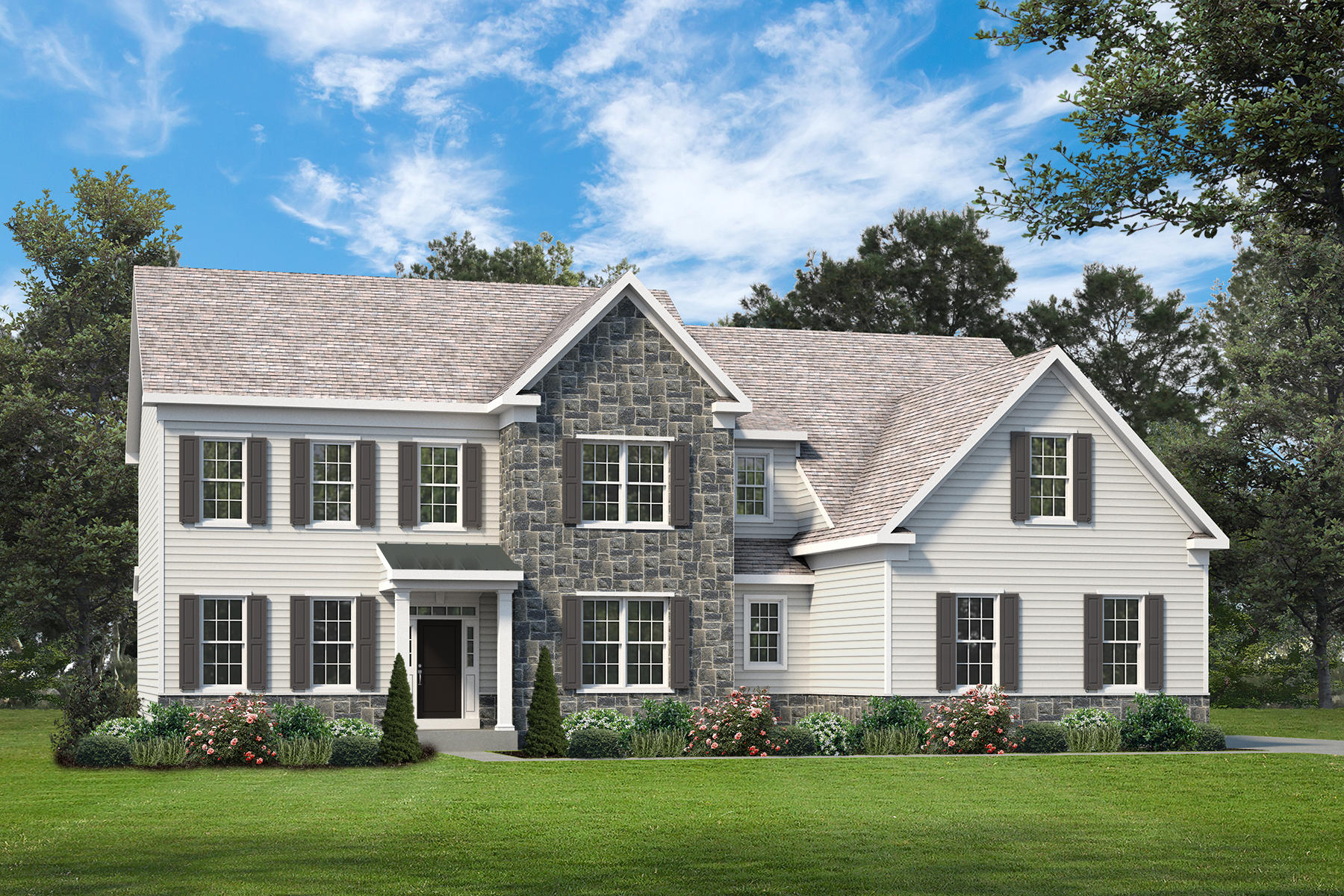Virtual Tour
Madison
Square Feet
3,880 & above
Bedrooms
4-6
Baths
4.5-6
Elevation
4
Garage
2
Available In
The Madison’s vast 3,800 square feet provides a stately entryway with generous dining and flex space. A luxurious kitchen and great room along with a secluded library, ample family entry space and a 3 car-garage complete the 1st floor. The design also includes 4 bedrooms all with walk-in closets, owner’s suite with sitting room and dressing area, 4.5 baths and a 2nd floor laundry.
3-D Rendering

Ready to move forward with a Foxlane floor plan?
Get started today and tour one of our model homes.
