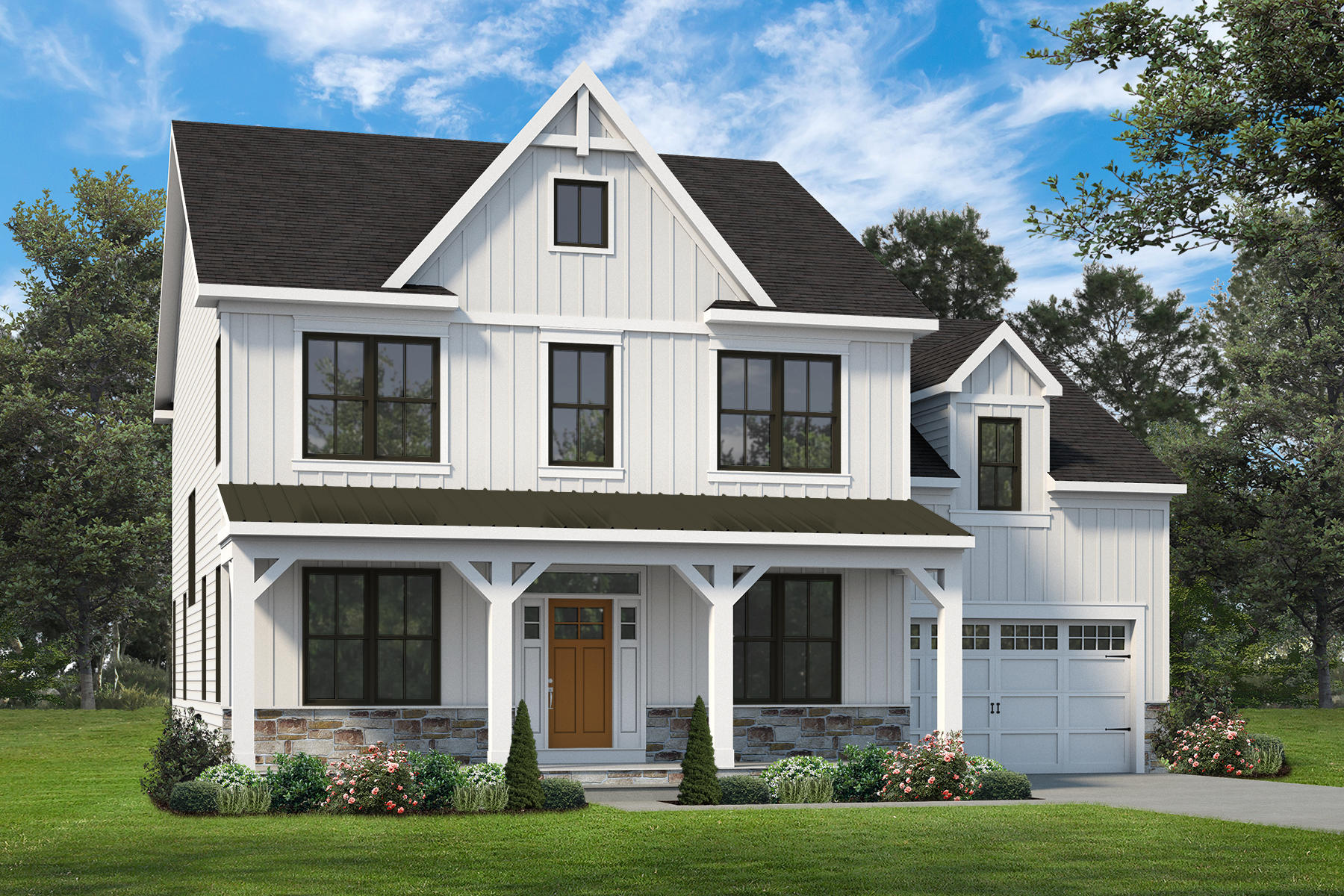Virtual Tour
Gettysburg II
Square Feet
3,574 & above
Bedrooms
4-5
Baths
3.5-4.5
Elevation
5
Garage
2-3
Available In
The Gettysburg II 3,574 square feet allows for eloquent living on the 1st floor with an expansive great room and kitchen area including butler’s pantry and an oversized walk-in pantry. A well-located family entry area, generous flex space, elegant dining room and powder room complete the 1st floor. The 2nd floor has 4 bedrooms with abundant closet space, 3 full baths and a 2nd floor laundry room.
3-D Rendering

Ready to move forward with a Foxlane floor plan?
Get started today and tour one of our model homes.
