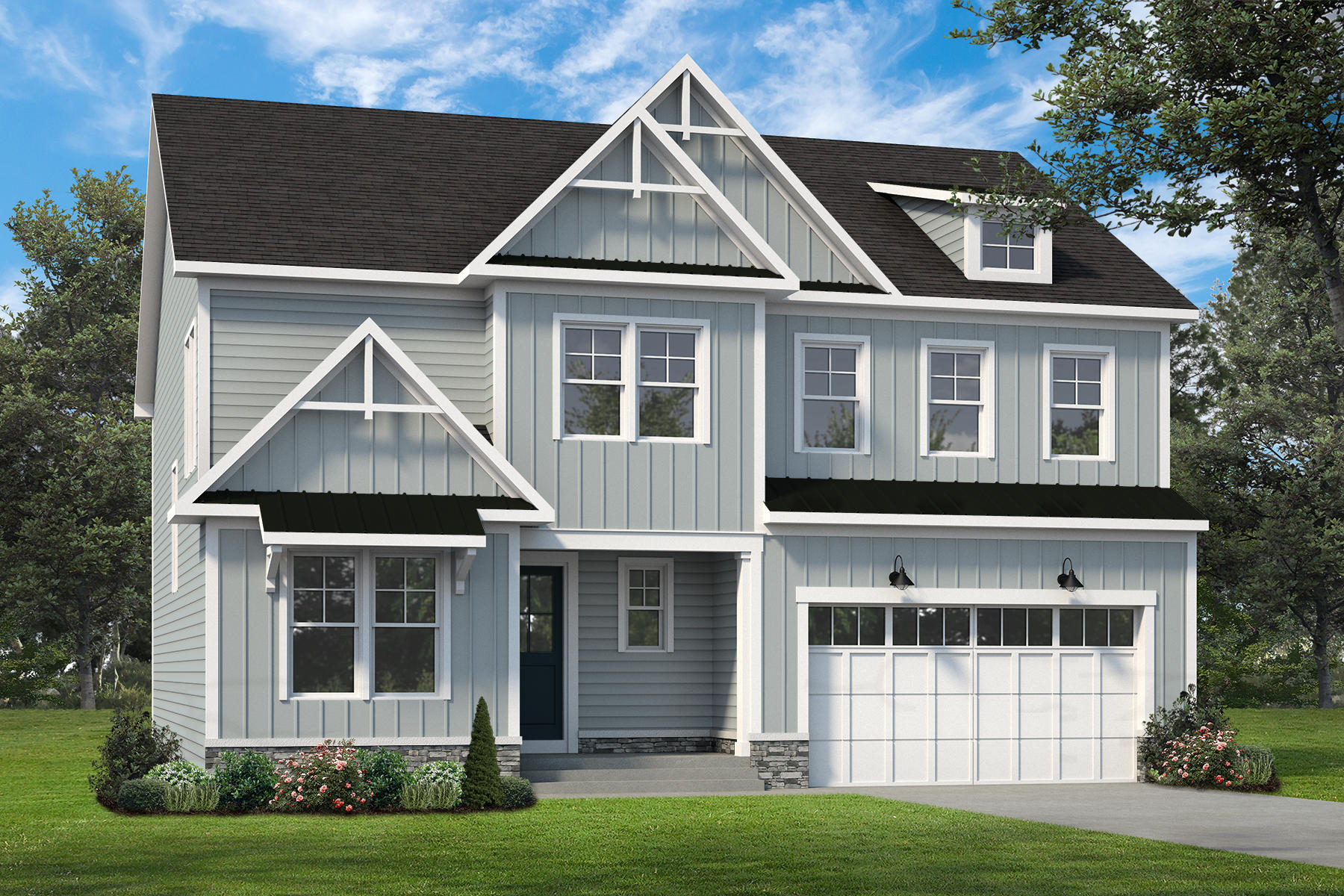Virtual Tour
Charleston
Square Feet
2,363 & above
Bedrooms
3-5
Baths
2.5-4
Garage
2
Available In
- Coastal Delaware
- Pittsburgh Suburbs
- Stonegate
- Sweetbay
- The Landings
- Villa Ciano
- Walnut Grove
The Charleston’s 2,636 square feet design boasts a convenient first floor owner’s suite and laundry room. The generous great room and open concept kitchen allow you to easily gather with family. A flex room and powder room complete the first floor. The second floor, featuring two bedrooms, full bath, loft, and bonus room, can be modified to include an additional bedroom to create the perfect space for your family.
3-D Rendering

Ready to move forward with a Foxlane floor plan?
Get started today and tour one of our model homes.
