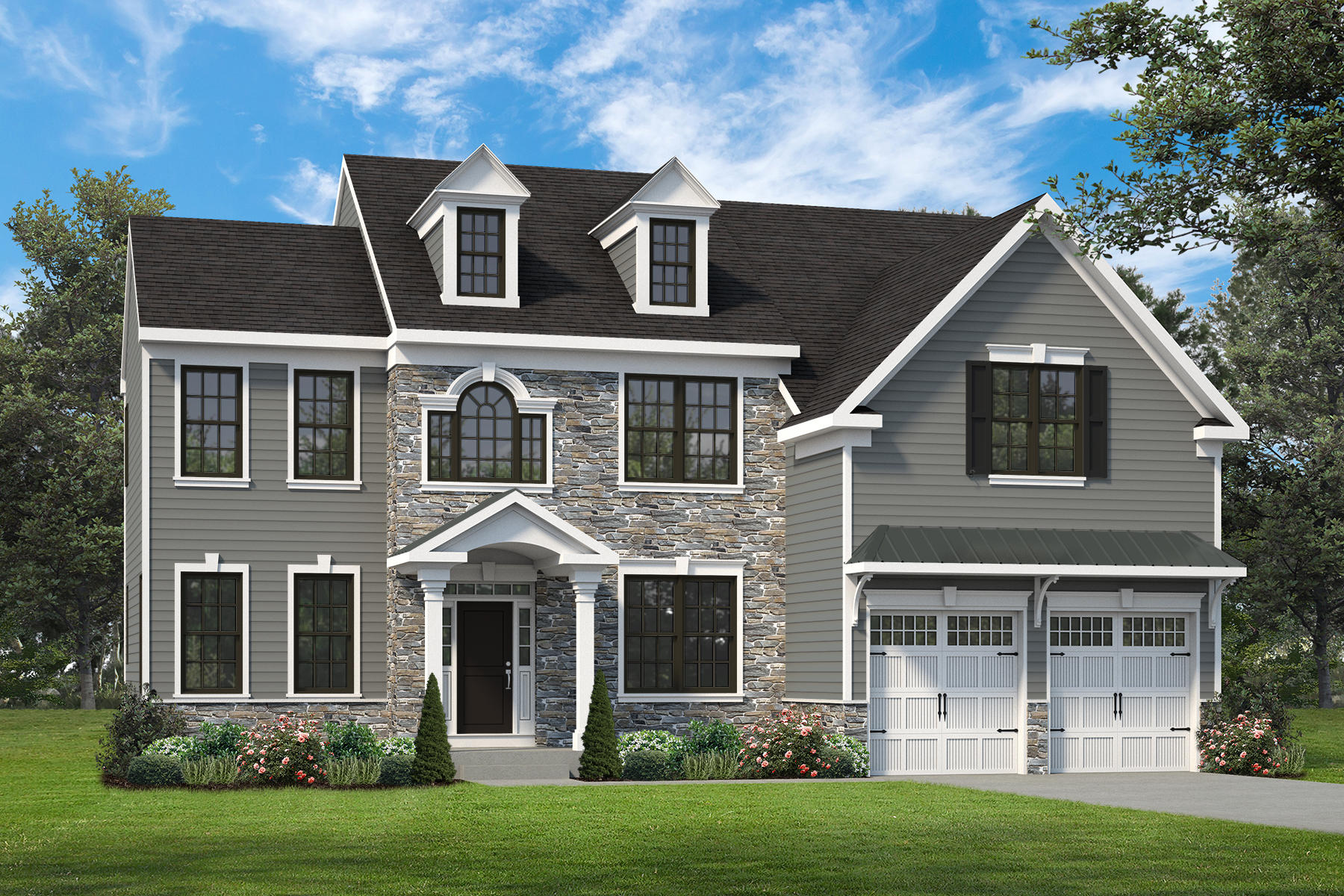Virtual Tour
Chapel Hill
Square Feet
3,118 & above
Bedrooms
4-6
Baths
3.5-5.5
Elevation
6
Garage
2-3
Available In
The Chapel Hill’s gracious 3,100 square feet allows for a generous kitchen and great room along with a variety of 1st floor options. It includes an additional flex room as well as the ability to include a covered porch. The design features 4 bedrooms all with walk-in closets, 3.5 baths, and an oversized 2nd floor laundry with walk-in linen closet.
3-D Rendering

Ready to move forward with a Foxlane floor plan?
Get started today and tour one of our model homes.
