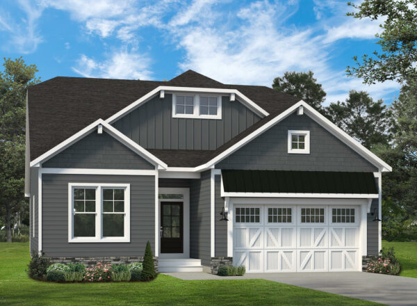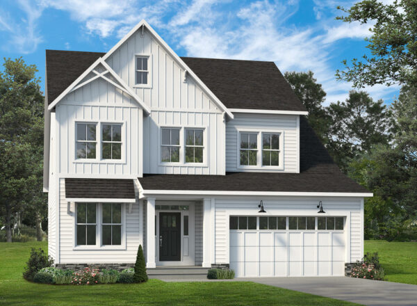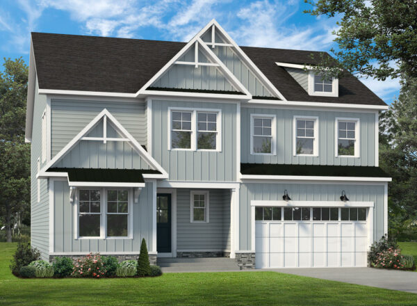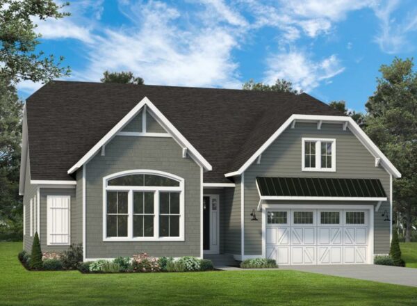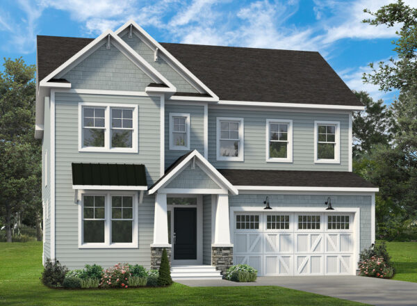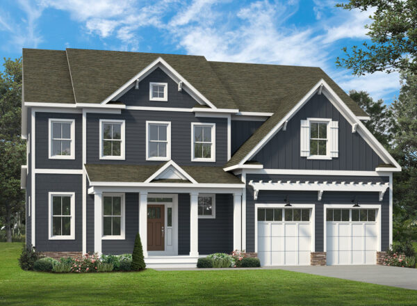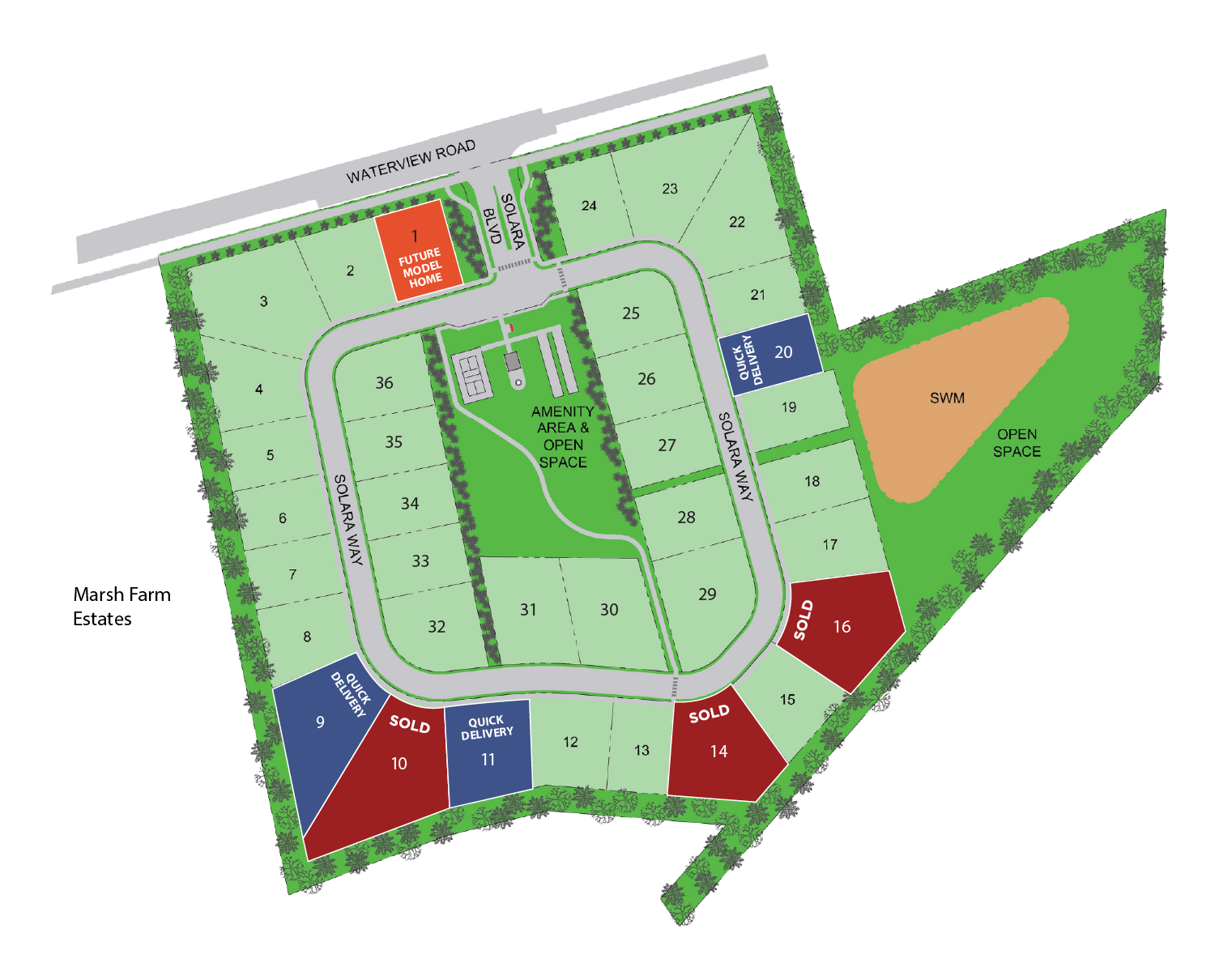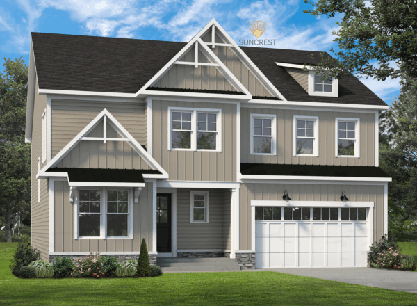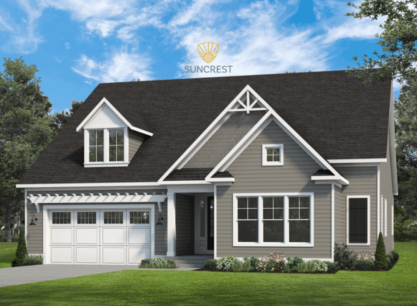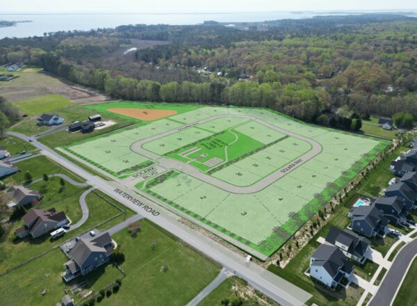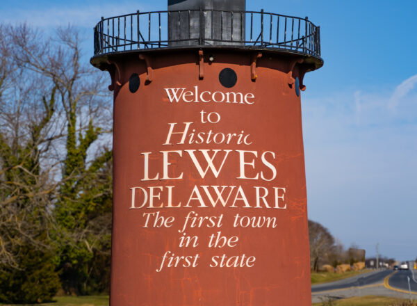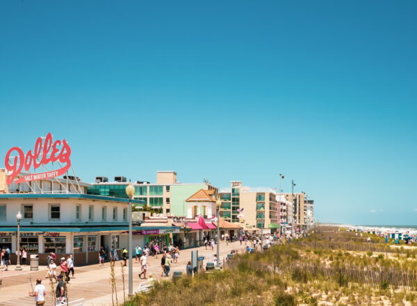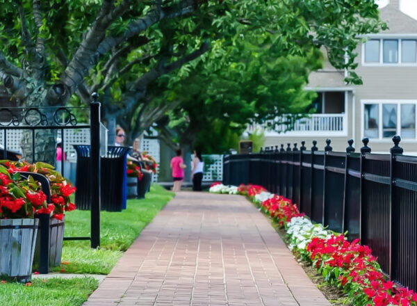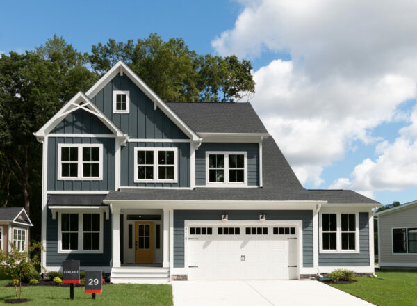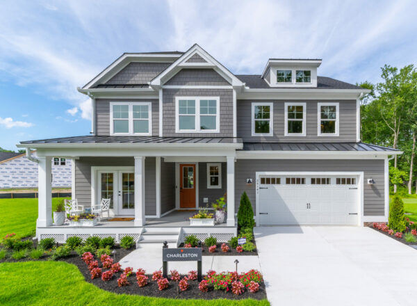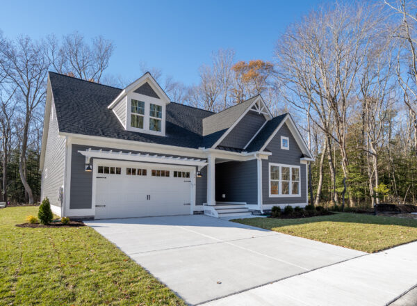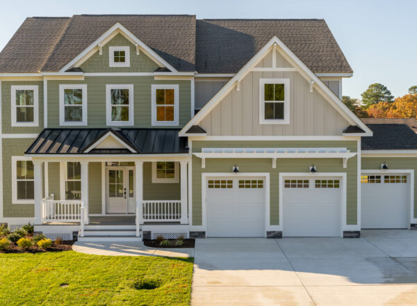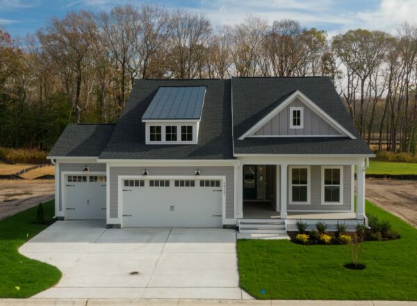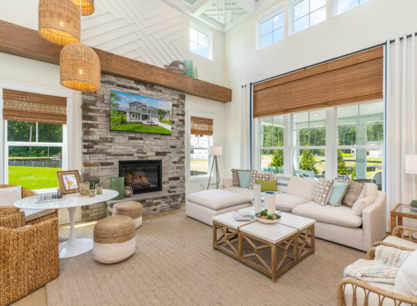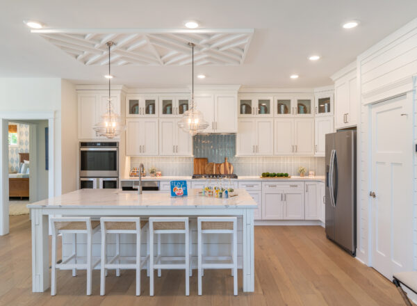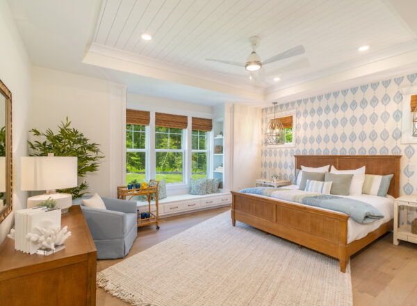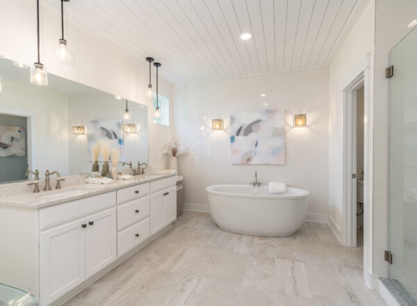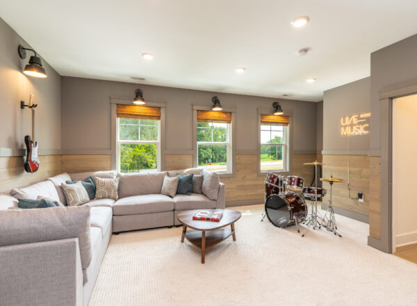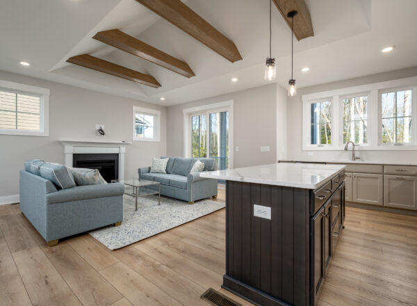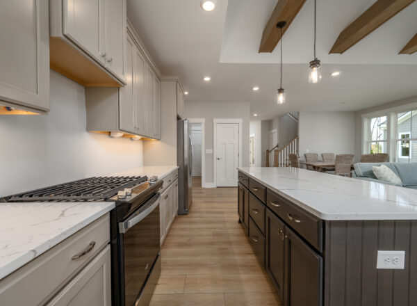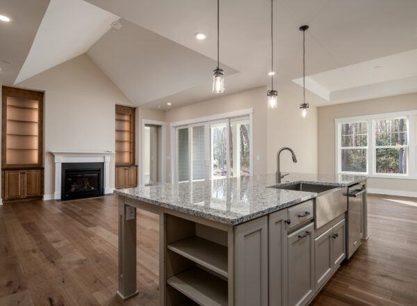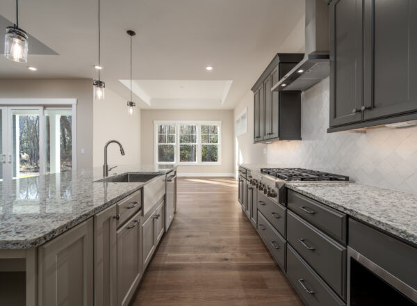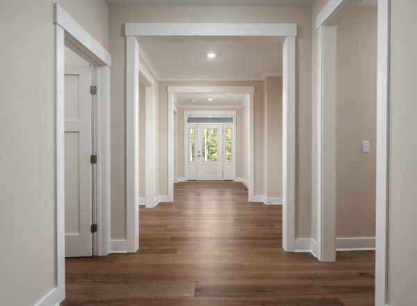- Lewes, DE
- From $599,990
Now selling! Take advantage of limited time pre-construction pricing. Welcome to Suncrest, a private enclave community of new, luxury single family homes in sought-after Lewes, DE offering spacious homesites, basements and 3-car garage options! Convenient to both Lewes and Rehoboth, Suncrest provides residents the luxury of spacious living in a peaceful retreat within easy reach of pristine beaches and world-class amenities. Enjoy ample outdoor space for relaxation and entertaining at home, along with the neighborhood’s exciting amenities including pickleball, bocce and a community courtyard with firepit. Suncrest just might be the perfect place to call home in Coastal Delaware!
Foxlane Homes is your tailor-made homebuilder. Building with Foxlane isn’t an assembly line – it’s a carefully crafted experience that’s personalized to you and your unique needs. As a nimble, boutique builder we offer far more options for customization than you will find with other builders. With one-on-one service from our seasoned team, and one-of-a-kind choices, your home will be 100% yours. Start planning your coastal haven at Suncrest today.
Annapolis
Starting at $629,990
- 3 - 4 - bedrooms
- 2.5 - 3.5 - baths
- 2,300 & above sq ft
- 2 - 3 - car garage
Schools
Cape Henlopen School District
Interior
- Nine Foot Minimum Ceilings on All Floors
- LVP Flooring in Foyer, Kitchen, Dining, Powder and Great Rooms
- Oak Stairs to Second Floor
- Four Cable/Phone/Data Pre-Wires
- Control Panel & Wiring Hub
- LED Flush Mount Lighting Package
- Visual Comfort Light Fixtures
- Three Panel Interior Doors with Nickle Finish Hardware
- Two Tone Interior Paint with White Ceiling
- Craftsman Inspired 5-1/4" Baseboard and 3-1/2" Casing
Exterior
- 2x6 Exterior Wall Construction
- 30 Year Architectural Shingles
- Two Car Garages
- Natural Gas Furnace, Water Heater, and Cooking
- Designed Landscaping with Sod
- On-lot Irrigation System
- PVC Exterior Trim Details
- Therma Tru Front Door
- Video Doorbell
- Garage Door with Remote Opener
Kitchen
- 42" Century Carriage House Maple Cabinetry with Soft Close Features and Crown Molding
- Moen Kitchen Faucet
- Whirlpool Appliances (Refrigerator Included)
- Exterior Vent Microwave
- Granite Countertops
- Kitchen Island
- Visual Comfort Island Pendant Lighting
- Garbage Disposal
Bath
Luxury Owner’s Bath
- Century Carriage House Cabinetry
- 12"x24" Ceramic Tile Floors
- Ceramic Tile Shower Pan and Walls
- Granite Countertops
- Spa inspired Rectangular Double Bowl Sinks
- Moen Plumbing Fixtures
- Elongated Comfort Height Toilets with Soft Close Lids
- Visual Comfort Light Fixtures
Secondary Baths
- 12x24 Ceramic Tile Floors
- Century Carriage House Cabinetry
- Granite Countertops
- Spa Inspired Rectangular Sinks
- Moen Plumbing Fixtures
- Elongated Comfort Height Toilets with Soft Close Lids
- Visual Comfort Light Fixtures
Additional Features
Energy Efficiency
- First Floor High Efficiency Natural Gas HVAC Equipment
- Second Floor Heat Pump
- Extensive Energy Efficient Insulation
- 200 Amp Electrical Service
- Natural Gas Tankless Water Heater
- R-21 Wall Insulation
- R-38 Ceiling Insulation
- Plygem Double Glazed Argon Gas Filled Windows
Quality Assurance
- Design and Selections Consultant Meetings
- Guardian Security & Low Voltage Selections Metings
- Pre-Construction Meeting with Foxlane Team
- Pre-Drywall Orientation with Project Manager
- Pre-Settlement Demonstration
- Post-Settlement Follow-Up Meeting
- One Year Limited Warranty
- 2-10 Home Buyers Warranty - Builder Backed Program
Gallery
Natalia Ovide Sprenkle
Phone
302-331-3865
Address
Site: 32118 Solara Way, Lewes, DE 19958 (off site sales)
Let’s build your dream home in this community.
"*" indicates required fields

