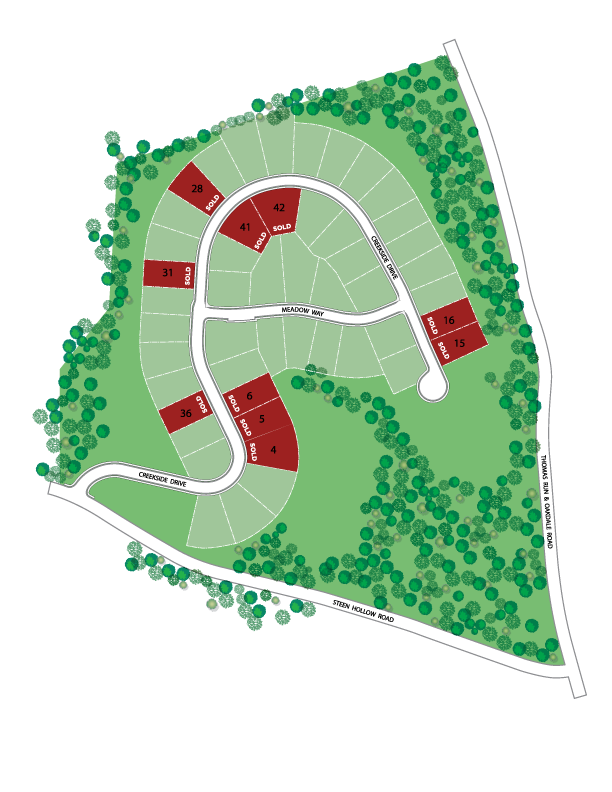- Collier, PA
Welcome to Creekside Meadows, an enclave community perched upon the rolling hills of Collier offering a limited number of new, luxury single-family residences by Foxlane Homes. With numerous floor plans allowing for an unmatched level of customization, you can create a truly one-of-a-kind home in this picturesque neighborhood. Residents will enjoy easy access to the many amenities of nearby Bridgeville and Robinson. Conveniently located within the Chartiers Valley School District, and with proximity to I-79 and I-376, Creekside Meadows is quite possibly the perfect place to live, work and play.
This sought-after neighborhood is sold out. Click here to explore other Foxlane neighborhoods in the Pittsburgh suburbs.
HOA
$475/year includes:
Maintenance of open space, storm water management, cluster mailboxes, and entrance monument.
Schools
Chartiers Valley School District
Areas of Interest
Shopping, dining & entertainment of Bridgeville & Robinson
The Club at Nevillewood
Pittsburgh Botanic Gardens
Panhandle Trail
Settlers Cabin Park

