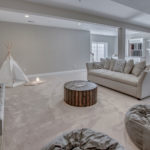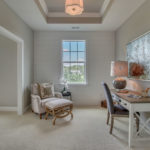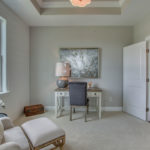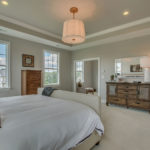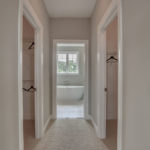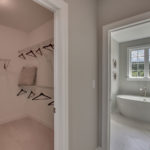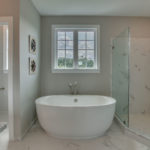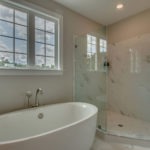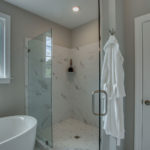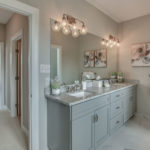Foxlane Homes is delighted to announce that our newest model home featuring our popular Chapel Hill floor plan is now open and ready for you to tour at Park Crossing at Salford! This home features a distinctive floor plan we’re proud to offer to our homeowners. We’re excited to share more about the incredible design of this fabulous new model home!
The model home’s interior design was created through collaboration with Gacek Design Group and boasts a luxurious style and unique aesthetic for an elevated lifestyle within the lovely Harleysville community. This model boasts a charming modern farmhouse exterior complete with black windows and board and batten siding. The interior details showcase a fresh farmhouse feel with stunning wood accents.

The Chapel Hill model at Park Crossing offers abundant details and features that create a gorgeous upscale home. Upon entering the home, visitors are greeted with nine-foot ceilings and a gracious open layout that allows for easy access to each of the home’s wonderful spaces. The stunning great room offers plentiful space, as well as a cozy stone fireplace – the perfect place to gather family and friends for special occasions! Homeowners can bring guests together with the help of the home’s gorgeous formal dining room filled with delightful shades of blue, board and batten accents and twin chandeliers.
The model great room opens to a quaint breakfast area and a gourmet kitchen complete with gorgeous quartz countertops, 42” Century cabinetry, high-quality appliances and a generous island. But the luxuries don’t end there, as this home offers a convenient walk-in pantry perfect for satisfying all of your storage needs! The main living area extends with a fantastic outdoor living space connected to the kitchen where homeowners can easily entertain and enjoy the fresh air. Last but certainly not least, the model showcases a useful home office or add a full bath and make it a guest bedroom – the possibilities are endless!
The second floor offers a magnificent owner’s suite with a cathedral ceiling and impressive walk-in closets to ensure our homeowners enjoy a lifestyle of luxury. The spectacular owner’s bath is filled with spa-inspired details including stunning granite countertops, a dual sink vanity, soaking tub and an oversized shower. This level also provides three additional expansive bedrooms, each with their very own walk-in closets, which allows everyone to have comfortable areas to relax and enjoy their own place within the home. A laundry room with a linen closet is an additional convenience on the second floor. Finally, the home’s finished basement offers additional living for our homeowners to enjoy all the space they need and more!
Park Crossing is a quaint, countryside community with 48 beautiful single-family homes and a lovely location. Surrounded by a beautiful township park and scenic trail, this community offers beautiful nature views at every turn. Homeowners can choose from seven luxurious floor plans including our beloved Georgetown, Dartmouth, Gettysburg II and more that are priced from $679,990.
Nestled just outside the lovely community of Harleysville, Park Crossing affords residents the charm of a small town. Well-placed between the villages of Skippack and Harleysville, homeowners enjoy easy access to a wide array of fabulous local dining and endless boutique shopping. This community also offers families access to the highly rated Souderton Area School District. Best of all, homeowners enjoy effortless travel to all their destinations as the community boasts close proximity to Routes 63, 73 and 113. Enjoy a home located at the perfect place to live, work and play when you call Park Crossing at Salford your new home!
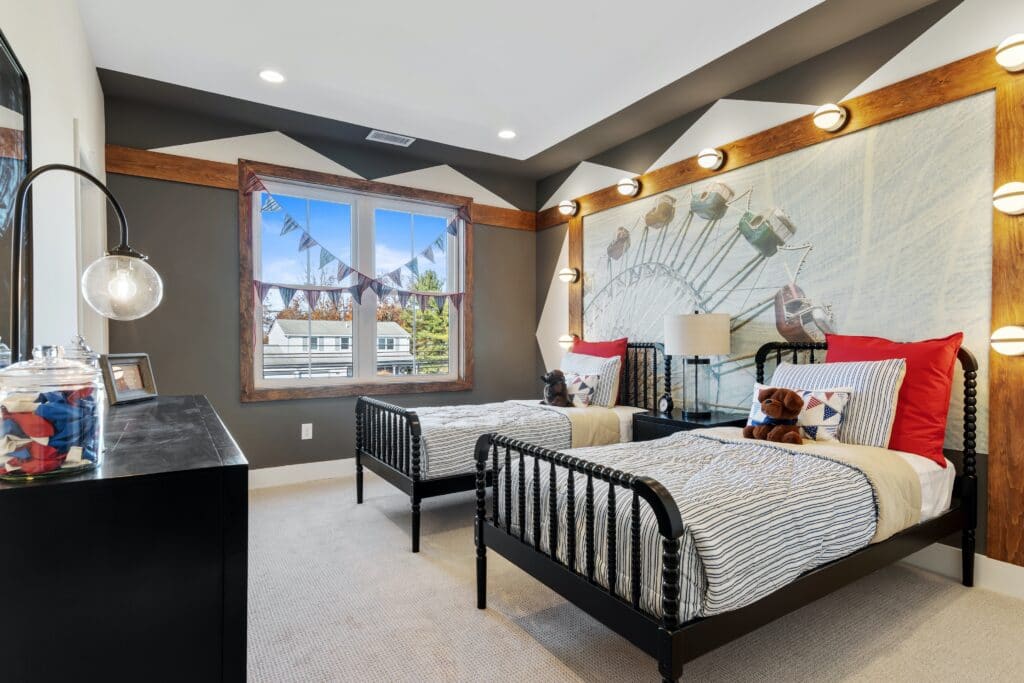
We look forward to welcoming you to this incredible new model home at Park Crossing at Salford! For those interested in learning more about this community or visiting our new model, please contact our sales team at 610-334-4305 for more details.

