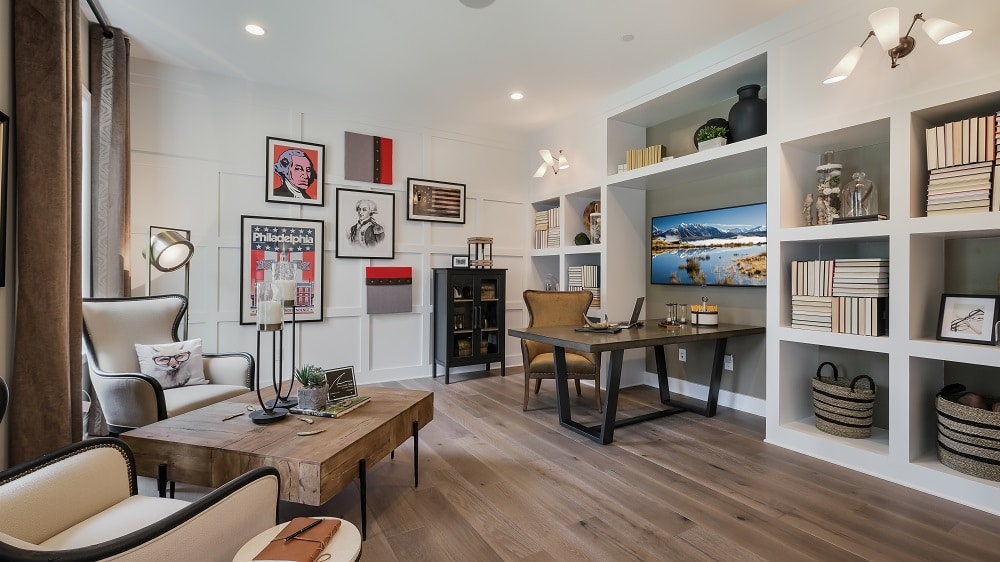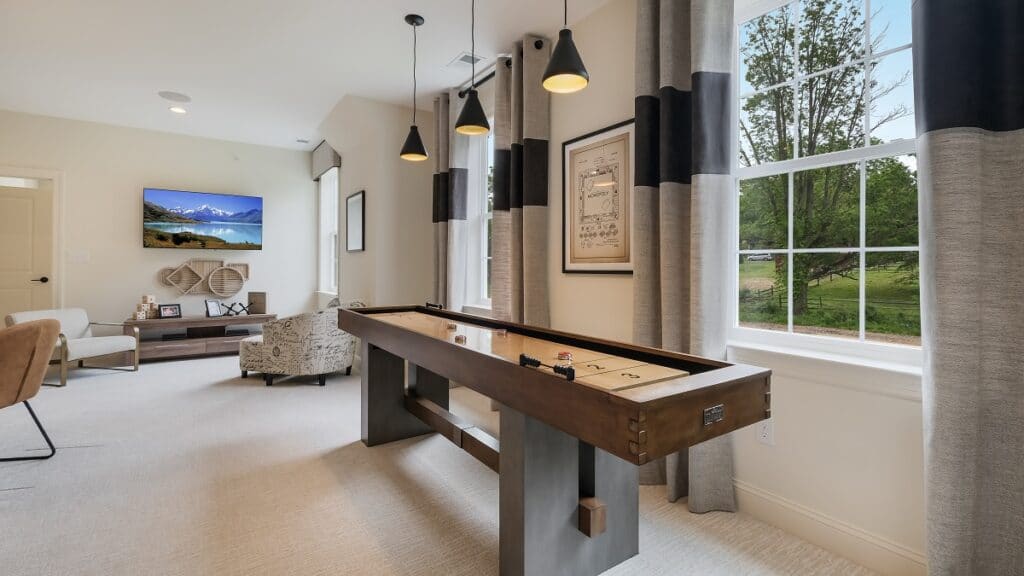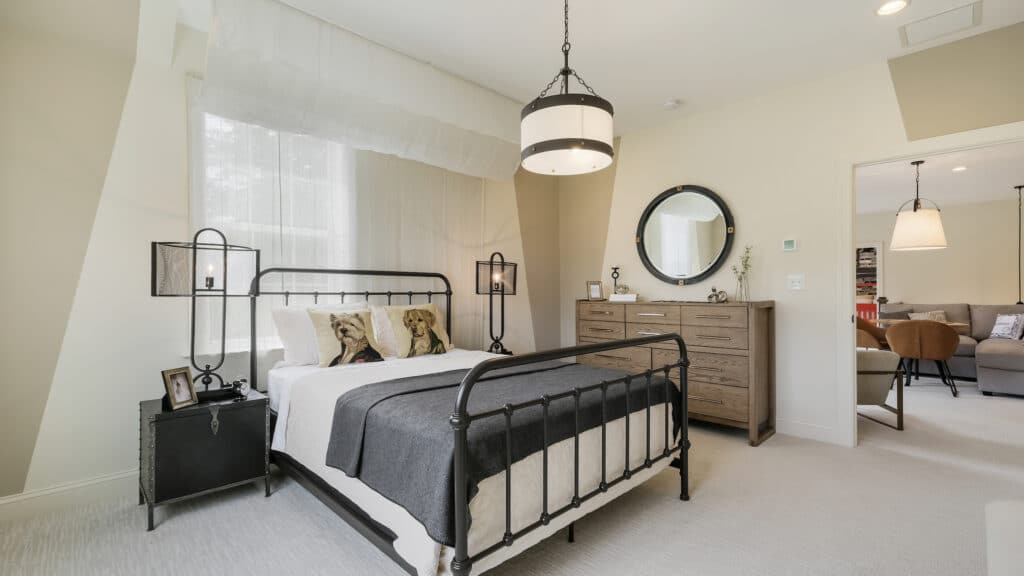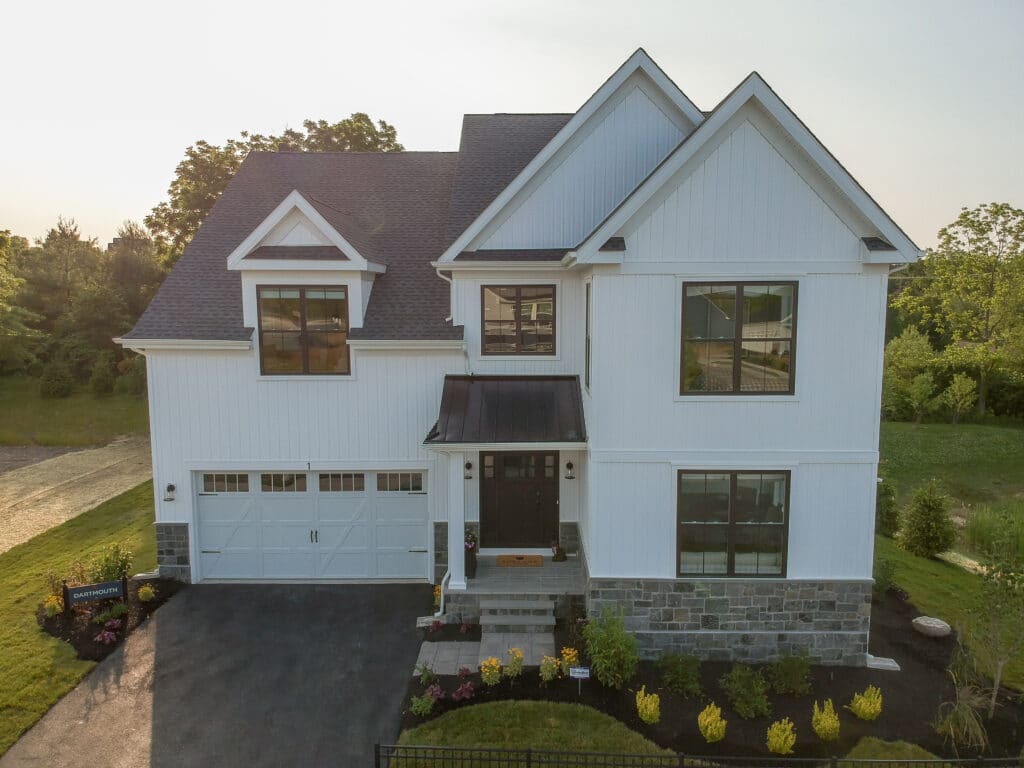While holiday hosting may look different this year, that doesn’t mean you can’t prepare in advance for the holiday seasons to come. During the holidays, many homeowners open up their homes to family and friends for seasonal celebrations. Unfortunately, many homes don’t come with the built-in entertainment space needed for large gatherings, leaving you struggling to find room to mix and mingle. At Foxlane Homes, our home plans are designed with entertaining in mind, making holiday entertaining just a little bit easier.

Flex Rooms and Lofts
Today’s homes include extra space built right in and our homes are no exception. Whether it’s a den, spare bedroom or upstairs loft, these flexible spaces can be easily transformed into spaces perfect for entertaining guests of all ages. A comfy couch and home entertainment system create the perfect at-home theatre for movie marathons, while a game table and board games are all that’s needed for a game room area. If you’re looking for a more sophisticated space, cozy dens are great for just that. In addition to a social sitting area in the den, be sure to incorporate accompanying features like a snazzy bar cart for refreshments or a bookshelf with room for family photo albums and leisurely reads.
Finished Basements
Basements are another wonderful space within the home perfect for entertaining guests, as well as hosting them overnight. At Foxlane Homes, our nhnm bn/home plans offer a finished basement option that includes a large, open area perfect for additional entertainment space with room for a few couches, a tv and additional features like a wet bar, pool table and more. Those expecting overnight guests will want to make sure those couches pull-out into a sofa bed so that the space doubles as a sleeping quarter. For basement alternatives, homeowners can easily create a basement bar where the adults can kick back, or turn the space into a massive playroom for the kids to enjoy.

Guest Suites
Hosting out-of-town friends and relatives during the holidays often means having to make space in the home for overnight guests. Luckily, several of our home plans at Foxlane Homes offer convenient guest suite opportunities on both the main and second floor. Within these bedrooms, your guests will enjoy access to a private ensuite bathroom, along with a roomy walk-in closet with plenty of storage space. To make the space as comfortable as possible, make sure to keep extra bedding, pillows, towels and basic toiletries available within the room. Provide space for guests to store their clothes and set down their suitcase, as well as an iron, ironing board, hair dryer and any other essential items they may need or find handy during their stay.

Dining Space
If formal dinner parties or Christmas dinners are what you enjoy the most, you’ll love the ability to choose a home plan that includes a formal dining room. Several of our home plans include oversized formal dining rooms with plenty of space for a large table that the entire family can gather around. You know what they say – the best memories are made when you’re gathered around the table!
The holidays aren’t the same without space for entertaining, and we hope these features provide some inspiration for the entertainment spaces you might like to incorporate into your future home. For more information on building your dream home with Foxlane Homes, contact us today!

