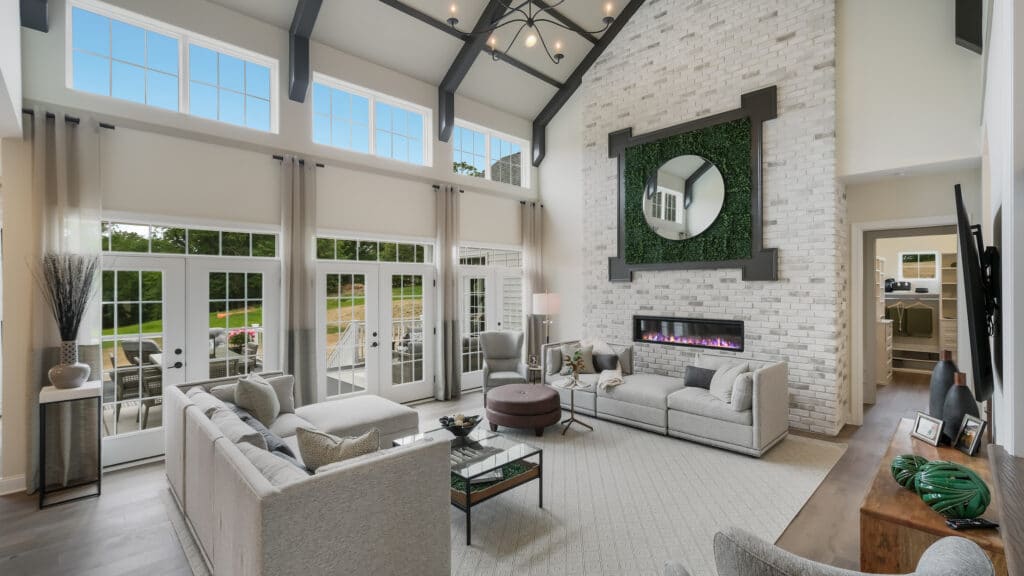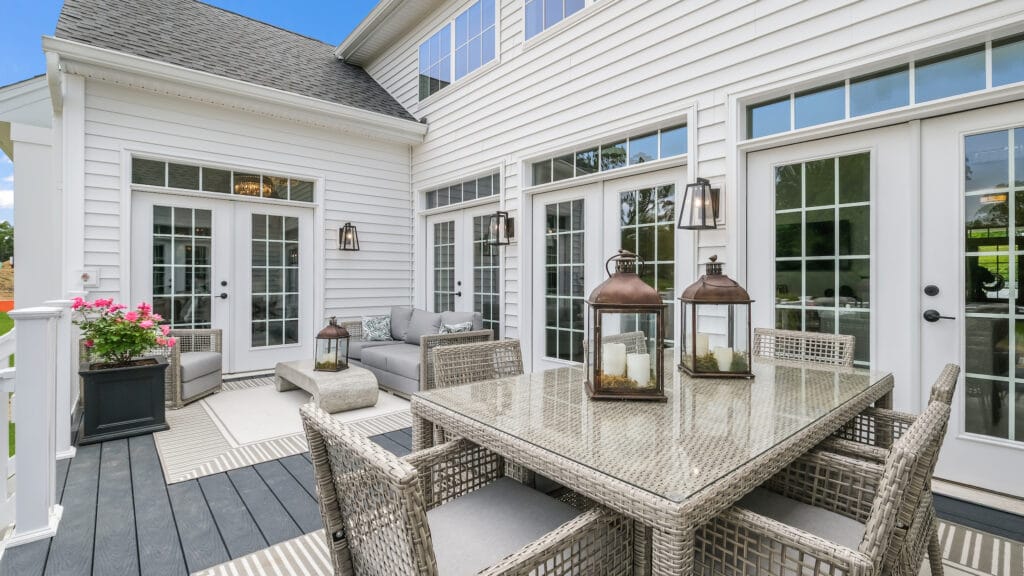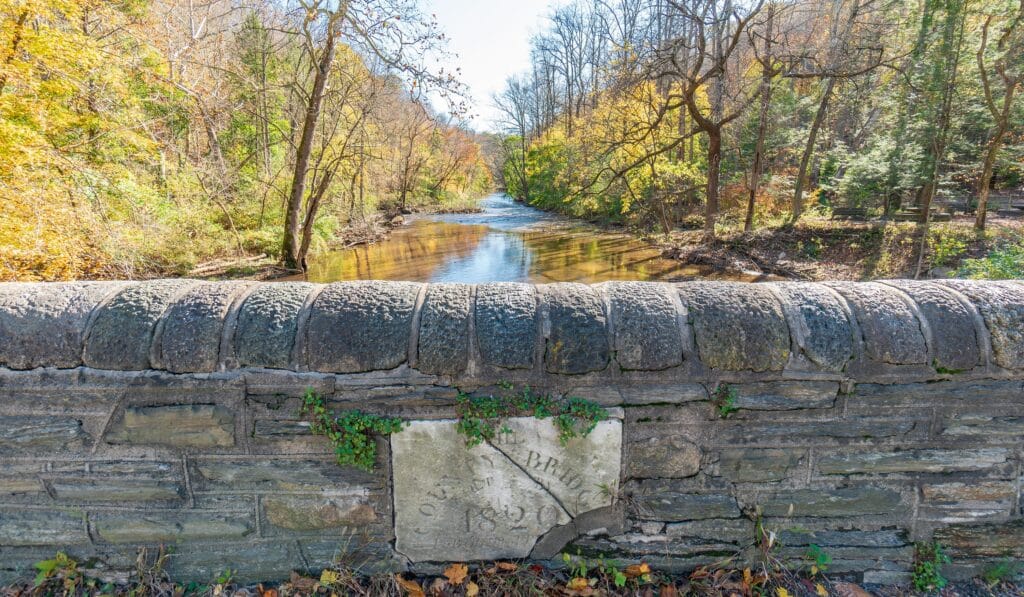A one-of-a-kind neighborhood with an unparalleled location.
Perfectly placed among the quaint shops and restaurants of Chestnut Hill and Lafayette Hill sits an amazing 55+ plus community.
A once-in-a-lifetime opportunity to own a home adjacent to Wissahickon Valley Park.
These are just some of the phrases that have been used to describe our brand-new neighborhood, Squire’s Ridge at Lafayette Hill. Perfectly nestled between the city of Philadelphia and Wissahickon Valley Park, this 32-acre community provides the perfect location for you to explore, relax and simply enjoy life.
The homes at Squire’s Ridge highlight classic Philadelphia architecture and feature two floor plans: the Oxford and the Manchester. The floor plans range from 3,350 to 3,760 square feet ensuring comfortable living space that supports today’s active adult lifestyle. These plans allow for both first or second floor owner’s suites and an optional elevator between the two levels allowing for easy accessibility.

Where our Squire’s Ridge floor plans go above and beyond is in the level of privacy homeowners receive inside and out. Every included outside area is private, allowing you to enjoy your outside space all to yourself. The first-floor master bedroom is also an oasis unto itself and creates a haven away from the entertaining space of the home. With only 32 homes over 32 acres, the neighborhood itself is secluded and private, wrapped by the beauty of Wissahickon Valley Park and the hustle and bustle of quaint towns and the history and culture of Philadelphia.

The Oxford plan priced from $779,990 was designed for the active adult lifestyle in mind, with an abundance of entertaining space with a wide-open layout and private outdoor space. For those moments when you want privacy, a grand first floor owner’s suite awaits. Other features of the Oxford plan include flexible living space on the first floor, a dining room, great room, open kitchen, powder bath, family entry and laundry room. Upstairs is ideal for guests with two bedrooms with private baths and a loft area.
If you’re interested in a more traditional floor plan, The Manchester priced from $789,990 is the home for you! The Manchester features a first floor full of space for living, with a formal dining room, flexible space, spacious great room, oversized kitchen with separate dining area, powder bath and family entry. The first floor also offers access to the private outdoor living area. In this plan, all of the bedrooms are located upstairs, with an owner’s suite, two additional bedrooms, three full baths, a loft area and the laundry room.
Every home at Squire’s Ridge is full of luxury finishes and features, with 10-foot ceilings on the first floor and 9-foot ceilings upstairs, a gas fireplace, signature millwork package, Café appliances, granite countertops, hardwood floors, Century cabinetry in the kitchens and bathrooms, ceramic tile in the bathrooms, a Guardian Smart House Security Package, and so much more.
Perhaps even more impressive than the homes at Squire’s Ridge, is its location! The community itself is set in Lafayette Hill, which offers the perfect balance between convenience and privacy. Just steps away from Philadelphia, residents can enjoy the city life with its world-class restaurants, shops, museums, entertainment and nightlife. For even more entertainment options, you can visit nearby Chestnut Hill, home to even more shopping and restaurants. However, for those who wish to take a break from the hustle and bustle of Philly, several top golf courses are located nearby, as well as walking trails at neighboring Wissahickon Valley State Park. Whether you enjoy the city life or prefer to walk in nature, there are plenty of opportunities for both at Squire’s Ridge! You’ll have ample opportunity to enjoy the local amenities thanks to Squires Ridge’s maintenance-free living, with lawn mowing, fertilization, mulching, snow removal and sewer fees included.

The beautiful new model home at Squire’s Ridge is now open. Please contact Sales Representatives Jodi Press at 215-534-2039 or Janice Enoch at 215-692-2114 to learn more and schedule your tour of this amazing community.
