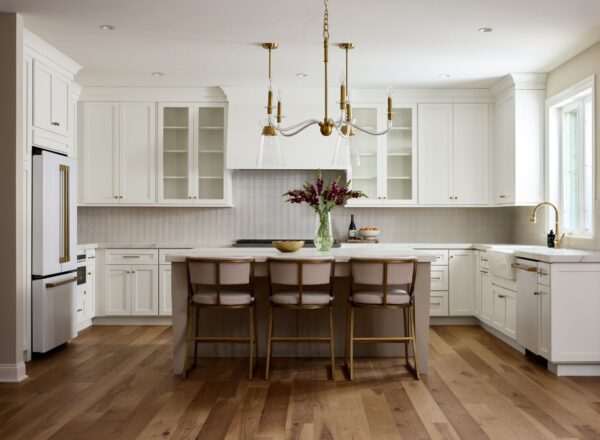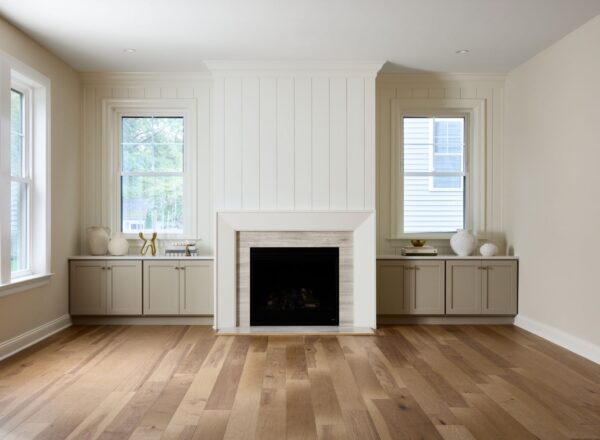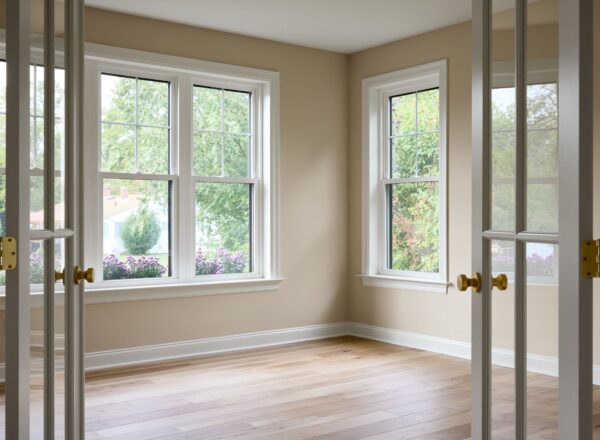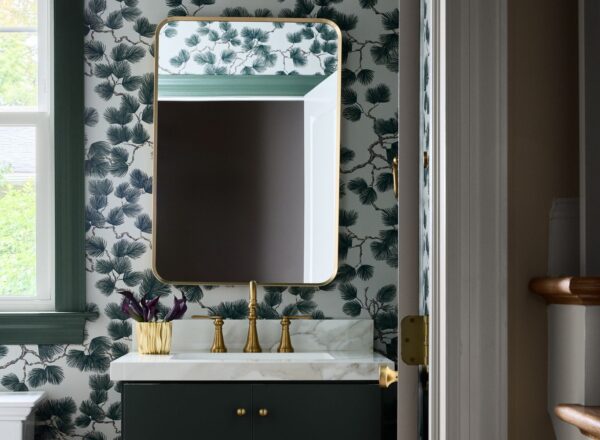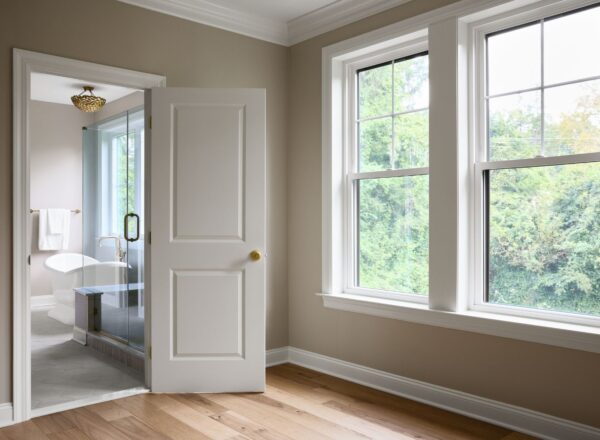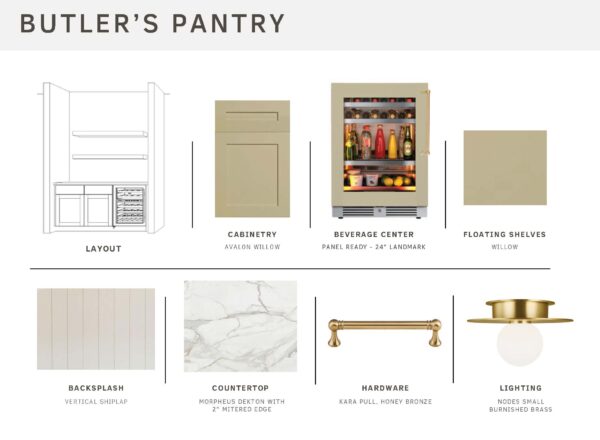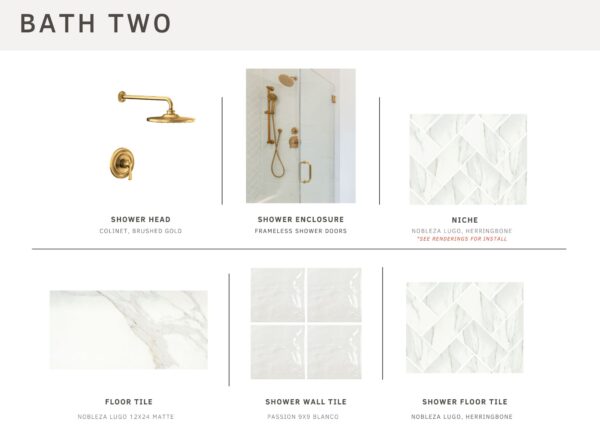Square Feet
3,851
Bedrooms
4
Baths
4.5
Garage
2
418 Glenway Road is a custom luxury home in Erdenheim offering over 3,800 square feet of refined living space with 4 bedrooms, 4.5 baths, and a finished basement. Set on a private lot, the home’s exterior pairs warm herringbone brick and siding with bronze windows, double front doors, and handcrafted window boxes—delivering timeless curb appeal with a modern edge.
Inside, the open floorplan is designed for the way luxury buyers live today. A statement kitchen features an oversized waterfall island, professional-grade appliances, custom cabinetry, and a fully equipped butler’s pantry with beverage center and floating shelves. Throughout the main level, wide-plank hardwoods, designer lighting, and extensive millwork—like vertical shiplap walls and built-ins—create a tailored, high-impact look that balances function with elegance.
Upstairs, the private primary suite offers a spa-like retreat with a freestanding soaking tub, dual vanities, frameless glass shower, and layered textures in natural stone and tile. Three additional bedrooms and baths are thoughtfully appointed with custom finishes, while the finished lower level provides flexible space for entertaining, wellness, or recreation. From architectural detailing to top-tier finishes, every inch of this home reflects the hallmarks of modern luxury.
Keely Morrissey
Office
240-994-8289

