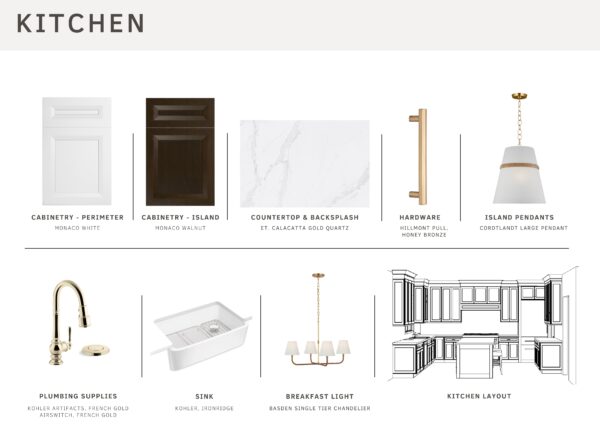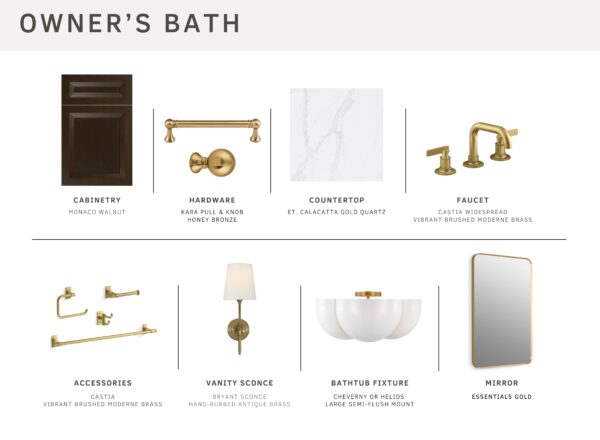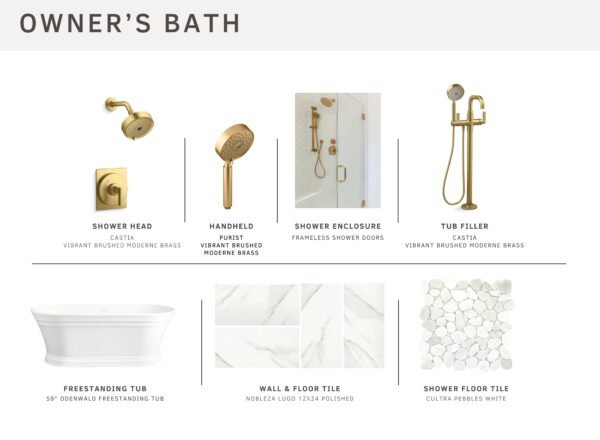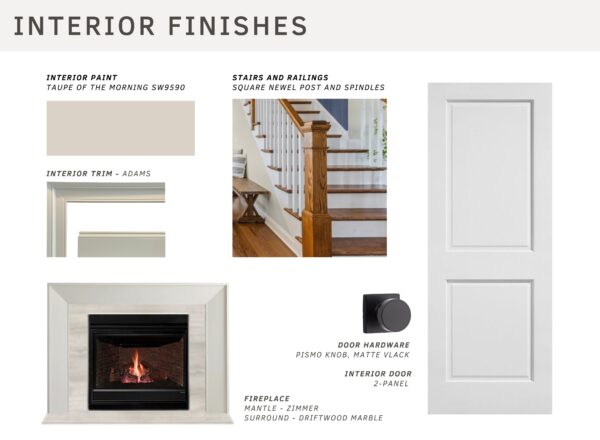Square Feet
4,410
Bedrooms
4
Baths
3 full + 2 half
Garage
2
Welcome to Robins Lane, a fresh expression of architectural refinement on the Main Line. This custom residence, a tailored adaptation of Foxlane Homes’ Chapel Hill Modern Farmhouse, offers a striking composition of gabled rooflines, board-and-batten siding, and herringbone brickwork. A soft neutral palette is brought into focus by black standing seam accents and clay-toned windows, while thoughtful landscaping introduces balance and depth to the home’s confident presence.
Inside, more than 4,400 square feet unfold with purposeful design and quiet sophistication. The kitchen is defined by a harmonious blend of painted and stained cabinetry, honed stone surfaces, and brushed metallic hardware—an intentional mix of tone and texture that elevates both form and function. A scullery and walk-through butler’s pantry extend the culinary space with added storage and secondary prep areas, while the dining room’s architectural detailing reinforces the home’s sense of craftsmanship. Every room is shaped by material integrity, layered lighting, and tailored millwork that together create an atmosphere of ease and cohesion.
Upstairs, the private level reflects a refined point of view, anchored by a serene primary suite where richly grained wood, polished tile, and warm brass tones offer a restorative backdrop. Secondary bedrooms and baths each carry a distinct palette and identity, unified by an elevated design language. A finished lower level expands the home’s versatility with space for entertaining, wellness, and flexible living. Designed with intention and built with precision, 26 Robins Lane embodies Foxlane’s vision of timeless luxury—modern yet grounded, expressive yet enduring.
Keely Morrissey
Office
240-994-8289






