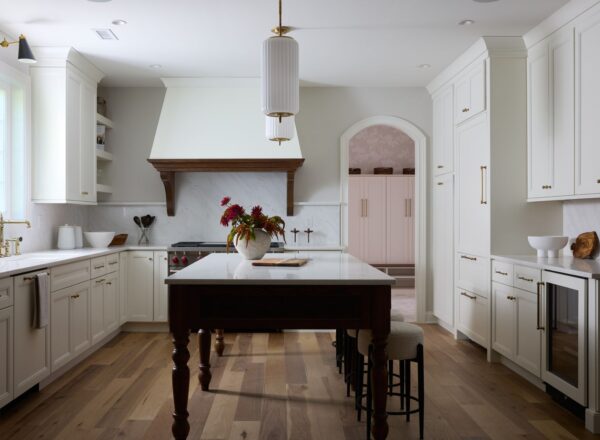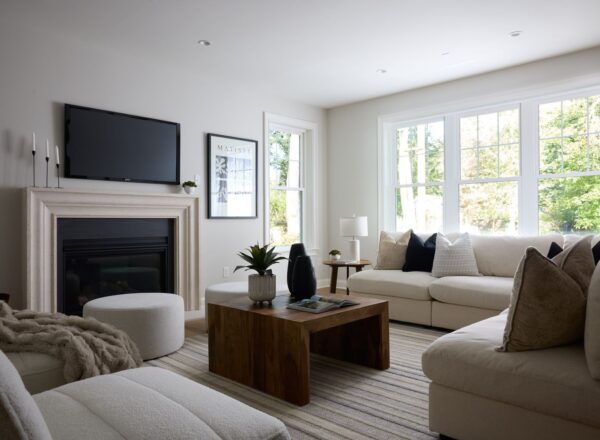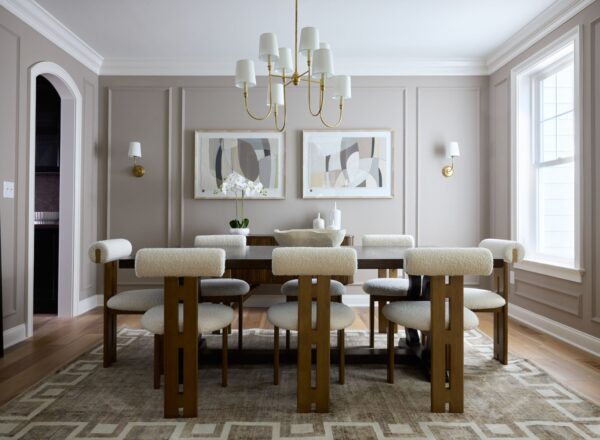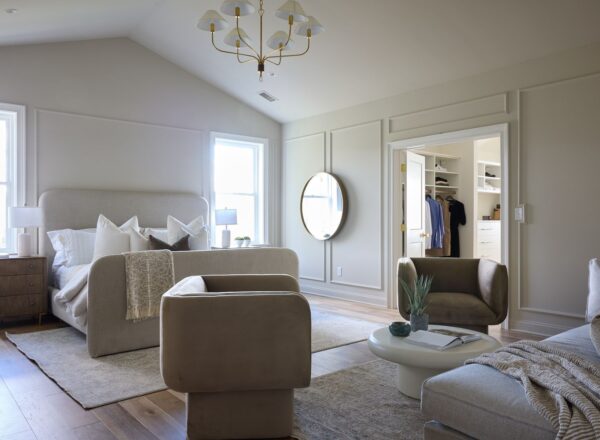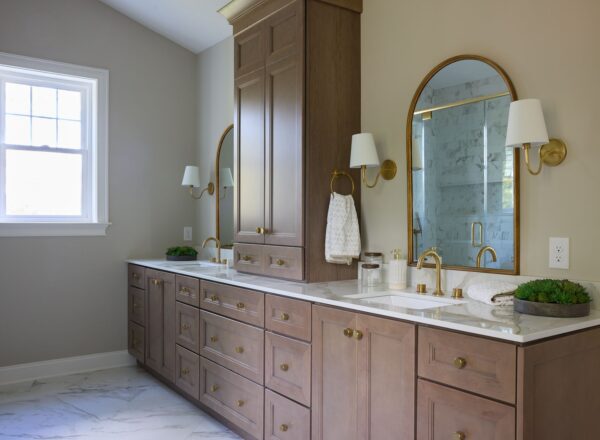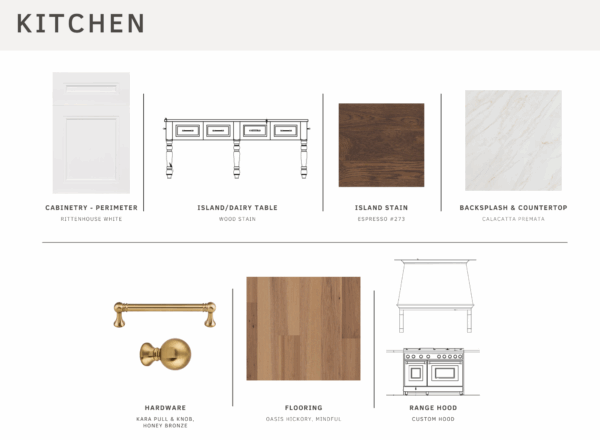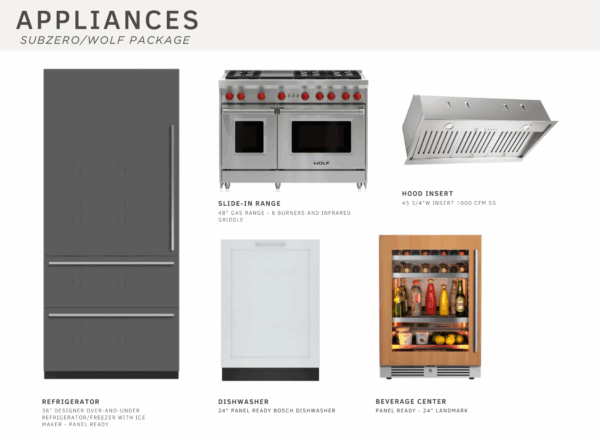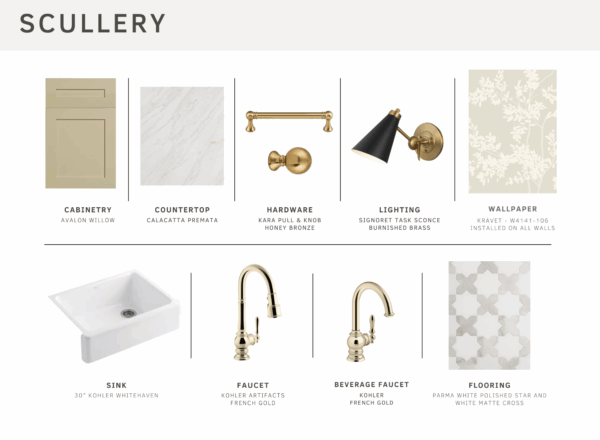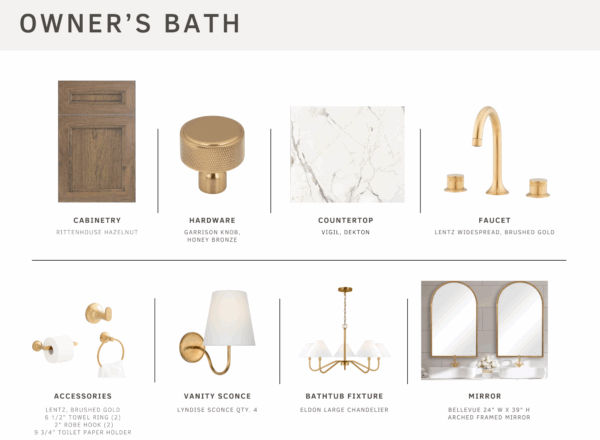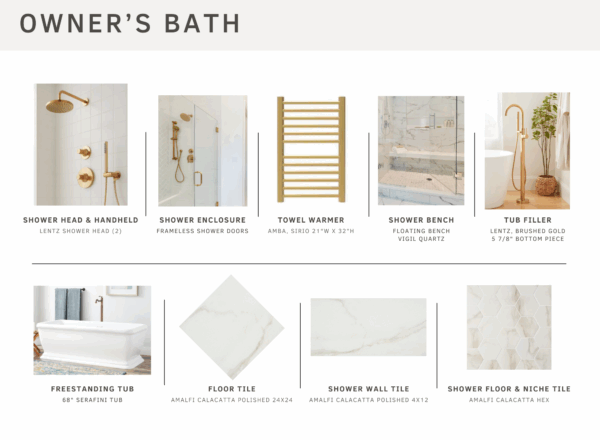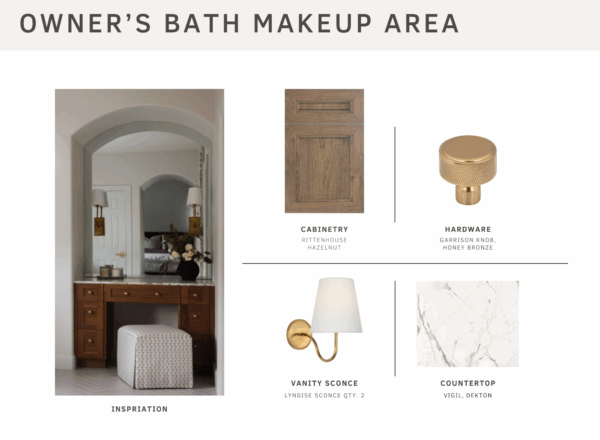Square Feet
4,674
Bedrooms
4
Baths
4 full + 2 half
Garage
3
Welcome to Wooded Way, a timeless expression of Main Line elegance nestled in the heart of Berwyn. This stately residence, a custom interpretation of Foxlane Homes’ Georgetown Classic, blends classic East Coast architecture with refined modern sensibility. Its symmetrical gables, dormered roofline, and combination of stone and shake siding are complemented by black shutters and curated landscaping, offering sophisticated curb appeal from every angle.
Inside, the home unfolds across more than 4,600 square feet of meticulously tailored living space. Every element—from architectural millwork to lighting and finishes—has been carefully selected to reflect a sense of quiet luxury. The main level is anchored by a sunlit kitchen featuring Rittenhouse cabinetry, soft white stone surfaces with warm veining, a custom range hood, and hand-rubbed antique brass lighting. A fully appointed scullery extends the culinary workspace with its own suite of high-end appliances and artisan finishes, while the butler’s pantry connects seamlessly to a formal dining room, elevating everyday moments and special occasions alike.
Upstairs, the owner’s suite is a private retreat designed with warmth and intention—featuring richly stained cabinetry, stone surfaces, layered lighting, and refined hardware in warm metallic tones. Thoughtful spatial flow, natural light, and luxurious textures create a primary bedroom and bath that feel both restorative and enduringly elegant. With a finished lower level, multiple flex spaces, and curated details throughout, Wooded Way is more than a home—it’s a handcrafted experience, tailored to the rhythms of elevated Main Line living.
Keely Morrissey
Office
240-994-8289

