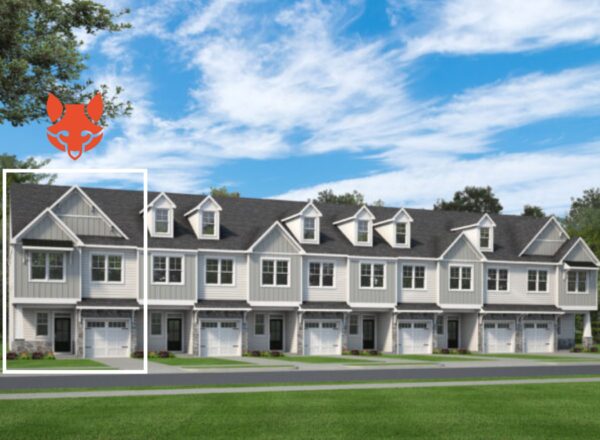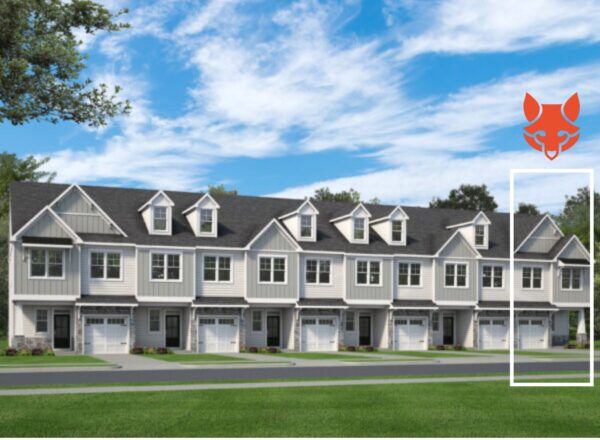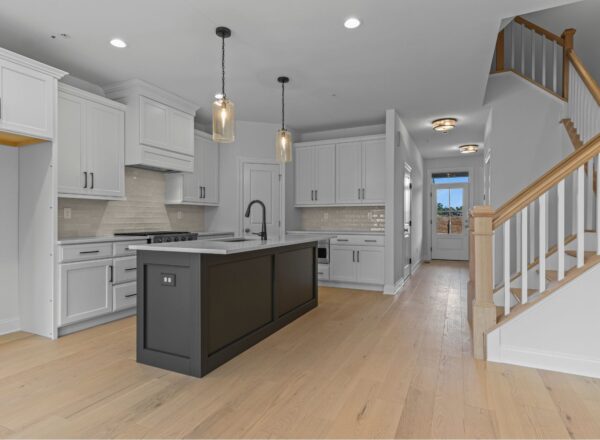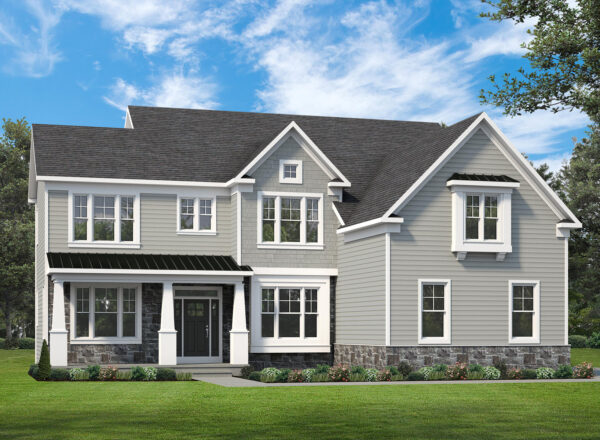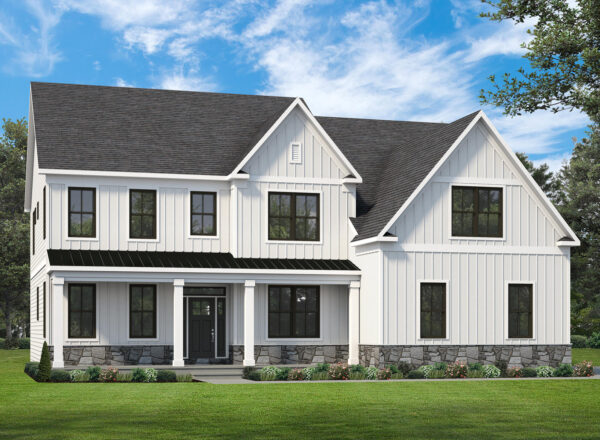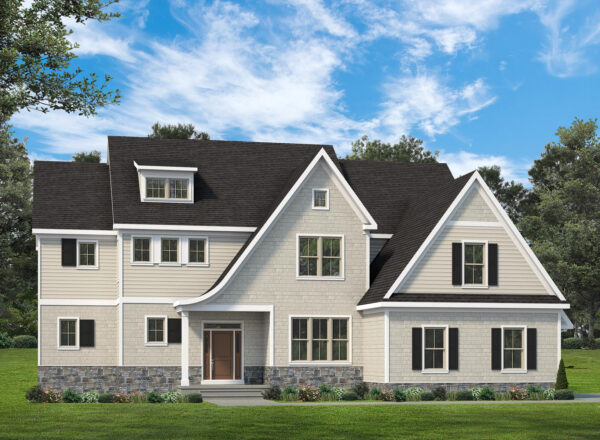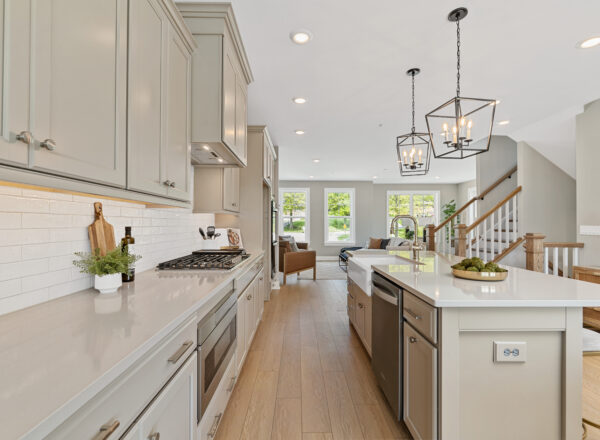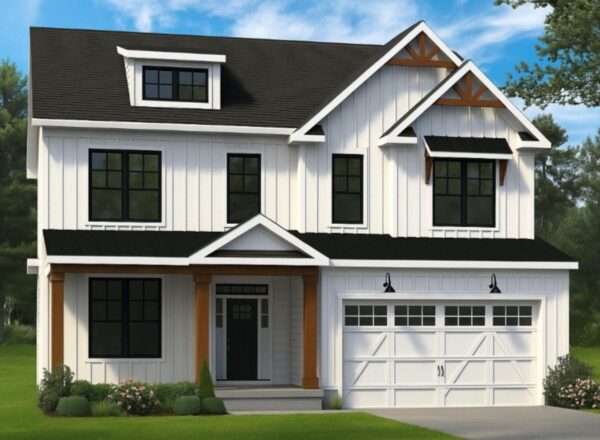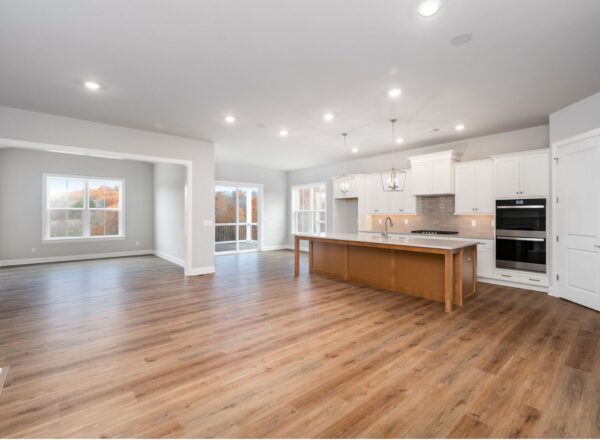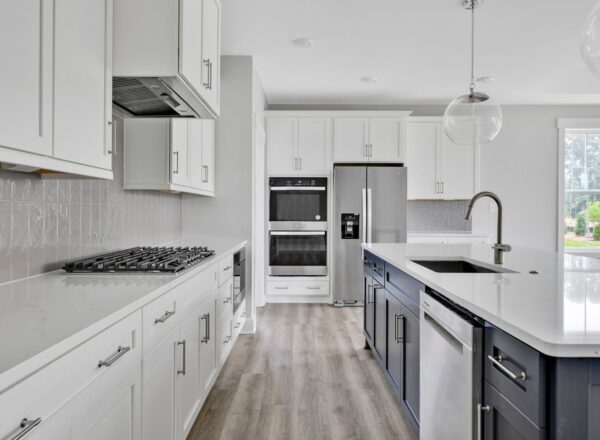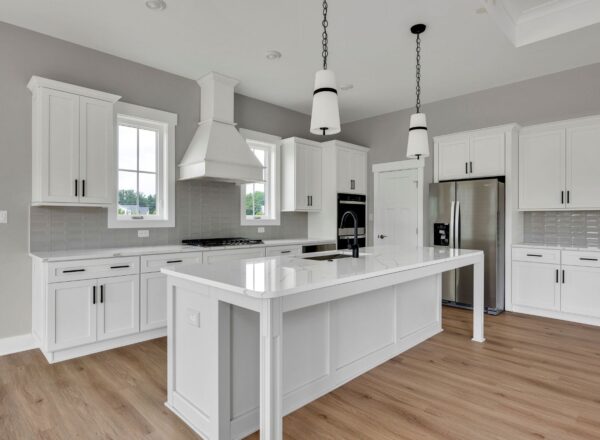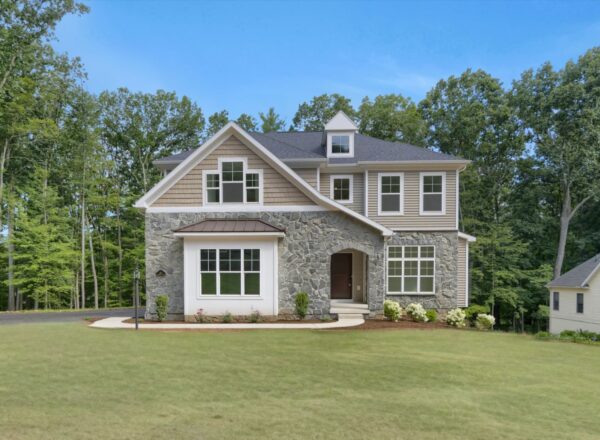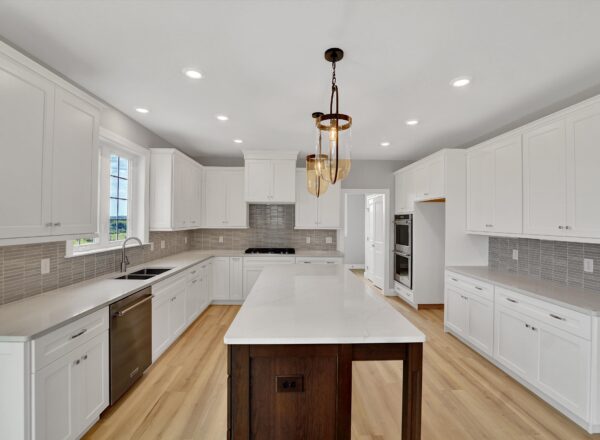You Can Come Home Sooner Than You Think
When you’re a resident in a Foxlane neighborhood, you’ll instantly feel like it was tailored to your lifestyle. Walkable areas, top-rated school districts, and accessibility to exceptional shopping and dining are priorities when creating a Foxlane neighborhood.
We know what our buyers are looking for when it comes to selecting the location of their luxury home.
filter by
261 Foxhedge Road | Homesite 37
$725,569
Highpoint at New Britain
- 3 bedrooms
- 2,444 sq ft
- 2 full + 2 half bathrooms
- 1 car garage
259 Foxhedge Road | Homesite 36
SOLD
Highpoint at New Britain
- 3 bedrooms
- 2,430 sq ft
- 2 full + 2 half bathrooms
- 1 car garage
332 Foxtail Lane | Homesite 80
SOLD
Highpoint at New Britain
- 3 bedrooms
- 2,843 sq ft
- 3.5 bathrooms
- 1 car garage
108 Lexington Manor | Homesite 3
$1,276,889
The Estates at Stonecliff
- 4 bedrooms
- 4,258 sq ft
- 3.5 bathrooms
- 3 car garage
151 Lexington Manor | Homesite 10
$1,360,109
The Estates at Stonecliff
- 4 bedrooms
- 4,849 sq ft
- 3 full + 2 half bathrooms
- 3 car garage
105 Lexington Manor | Homesite 29
$1,461,145
The Estates at Stonecliff
- 4 bedrooms
- 4,845 sq ft
- 3 full + 3 half bathrooms
- 3 car garage
4330 Kleinot Drive | Homesite 12
$1,449,990
Clover Hill Crossing
- 4 bedrooms
- 4,694 sq ft
- 3.5 bathrooms
- 3 car garage
121 Quail Run Road | Homesite 13
$549,990
Camden Village
- 3 bedrooms
- 2,470 sq ft
- 2 full + 2 half bathrooms
- 2 car garage
111 Quail Run Rd | Homesite 1
$529,990
Camden Village
- 3 bedrooms
- 2,652 sq ft
- 2 full + 2 half bathrooms
- 2 car garage
291 McMurray Road | Homesite 3
$1,079,990
Upper St. Clair
- 5 bedrooms
- 4,511 sq ft
- 4.5 bathrooms
- 2 car garage
4027 Evilyn Drive | Homesite 274
$779,990
The Landings
- 3 bedrooms
- 2,900 sq ft
- 3 bathrooms
- 2 car garage
24166 Heartleaf Rd | Homesite 60
$579,990
Sweetbay
- 3 bedrooms
- 2,514 sq ft
- 3 bathrooms
- 2 car garage
34856 Tenleys Trail | Homesite 32
$629,990
The Knoll at Irons Lane
- 3 bedrooms
- 2,569 sq ft
- 3 bathrooms
- 2 car garage
34858 Tenleys Trail | Homesite 31
$679,990
The Knoll at Irons Lane
- 3 bedrooms
- 2,873 sq ft
- 3 bathrooms
- 2 car garage
34869 Tenleys Trail | Homesite 8
$734,990
The Knoll at Irons Lane
- 4 bedrooms
- 2,874 sq ft
- 3 bathrooms
- 2 car garage
34865 Tenleys Trail | Homesite 6
SOLD
The Knoll at Irons Lane
- 3 bedrooms
- 2,561 sq ft
- 3.5 bathrooms
- 2 car garage
23412 East Gate Dr | Homesite 4
$729,990
East Gate
- 3 bedrooms
- 2,550 sq ft
- 2.5 bathrooms
- 2 car garage
23430 East Gate Drive | Homesite 11
$739,990
East Gate
- 4 bedrooms
- 2,842 sq ft
- 3 bathrooms
- 3 car garage
23410 East Gate Dr | Homesite 3
$809,990
East Gate
- 3 bedrooms
- 3,225 sq ft
- 3.5 bathrooms
- 2 car garage
32342 Solara Way | Homesite 20
$799,990
Suncrest
- 4 bedrooms
- 2,841 sq ft
- 3 bathrooms
- 2 car garage
32206 Solara Way | Homesite 9
$819,990
Suncrest
- 4 bedrooms
- 3,805 sq ft
- 3.5 bathrooms
- 2 car garage
145 Roundhill Road
SOLD
Laurel Hills
- 4 bedrooms
- 4,431 sq ft
- 3.5 bathrooms
- 3 car garage
3579 Cherwell Drive | Homesite U4
SOLD
Holliday Farms
- 6 bedrooms
- 5,386 sq ft
- 5.5 bathrooms
- 3 car garage
Moving into your Foxlane home has never been easier.
tour a quick delivery home today.

