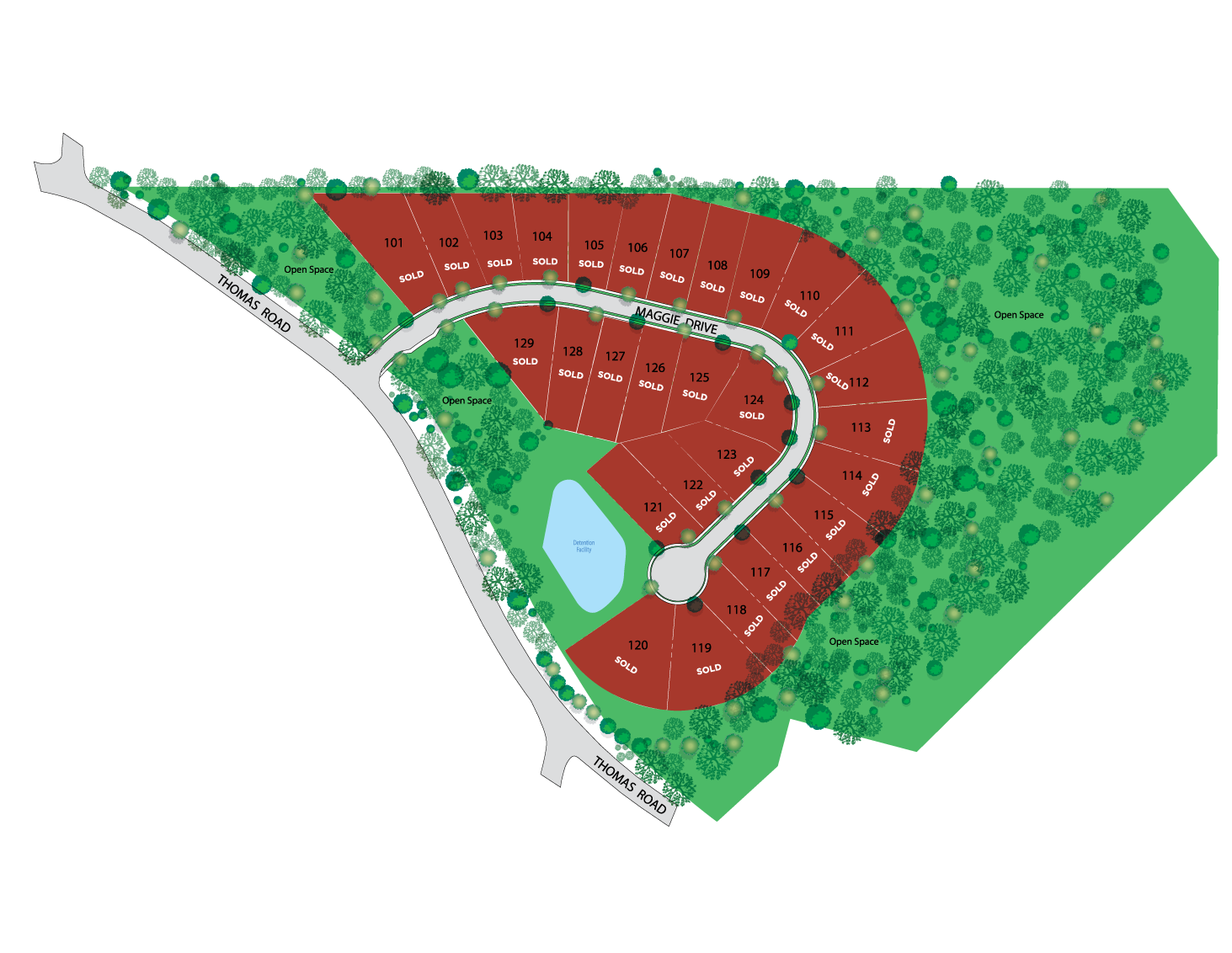- Eighty Four, PA
SOLD OUT! This quaint community features beautiful wooded homesites along with plenty of open space, sidewalks and streetlights. An A+ location just 3 miles from Waterdam Centre and Lindenwood Golf Club, proximity to I-79 and access to Canon-McMillan School District make Walnut Grove the perfect place to live, work and play.
HOA
$225/quarter includes:
Maintenance of open space and storm water management.
Capital contribution of a one-time fee of $450
Schools
Canon-McMillan School District
Areas of Interest
North Strabane Township Park
Montour Trail
Peters Lake Park
Hollywood Casino at the Meadows
Tanger Outlets
Lindenwood Golf Club

