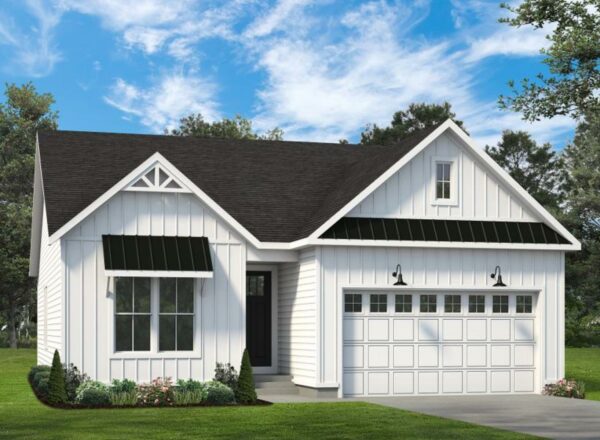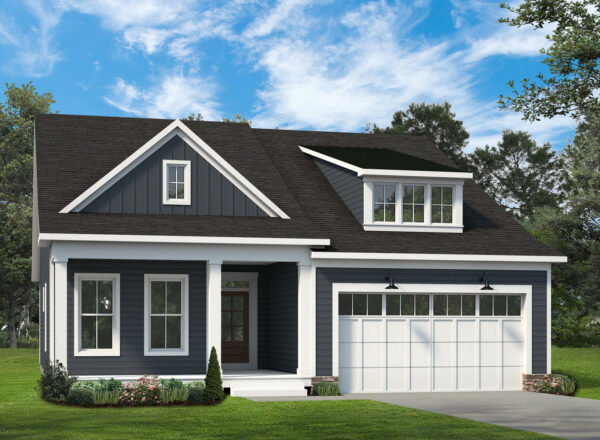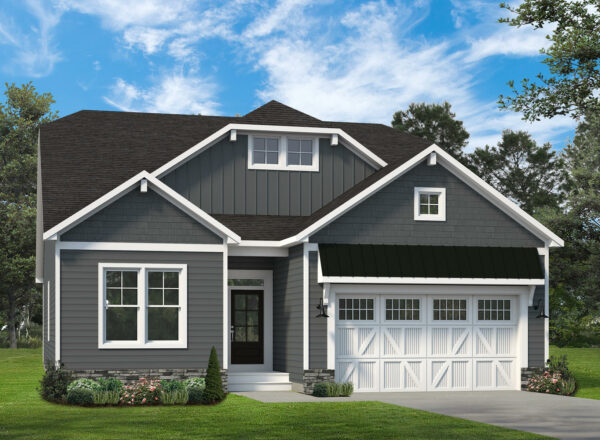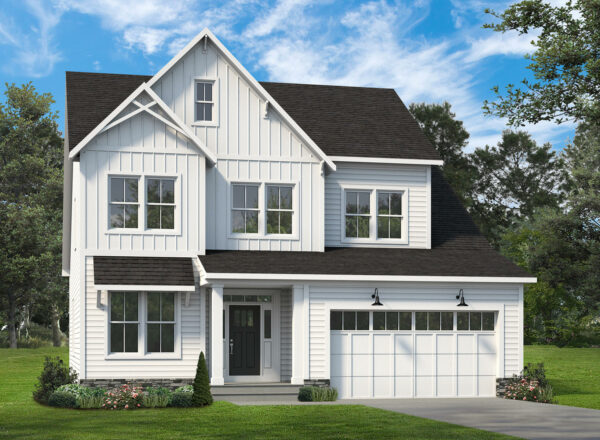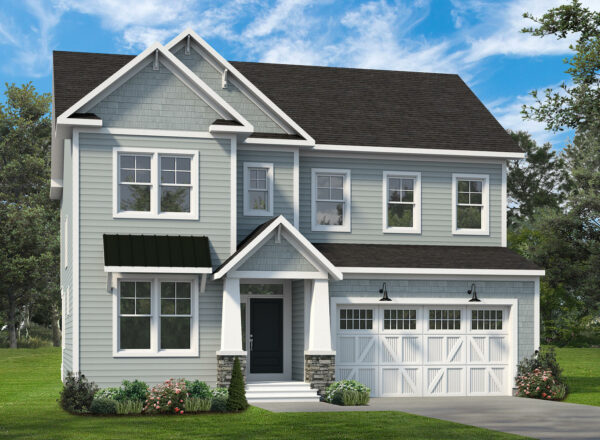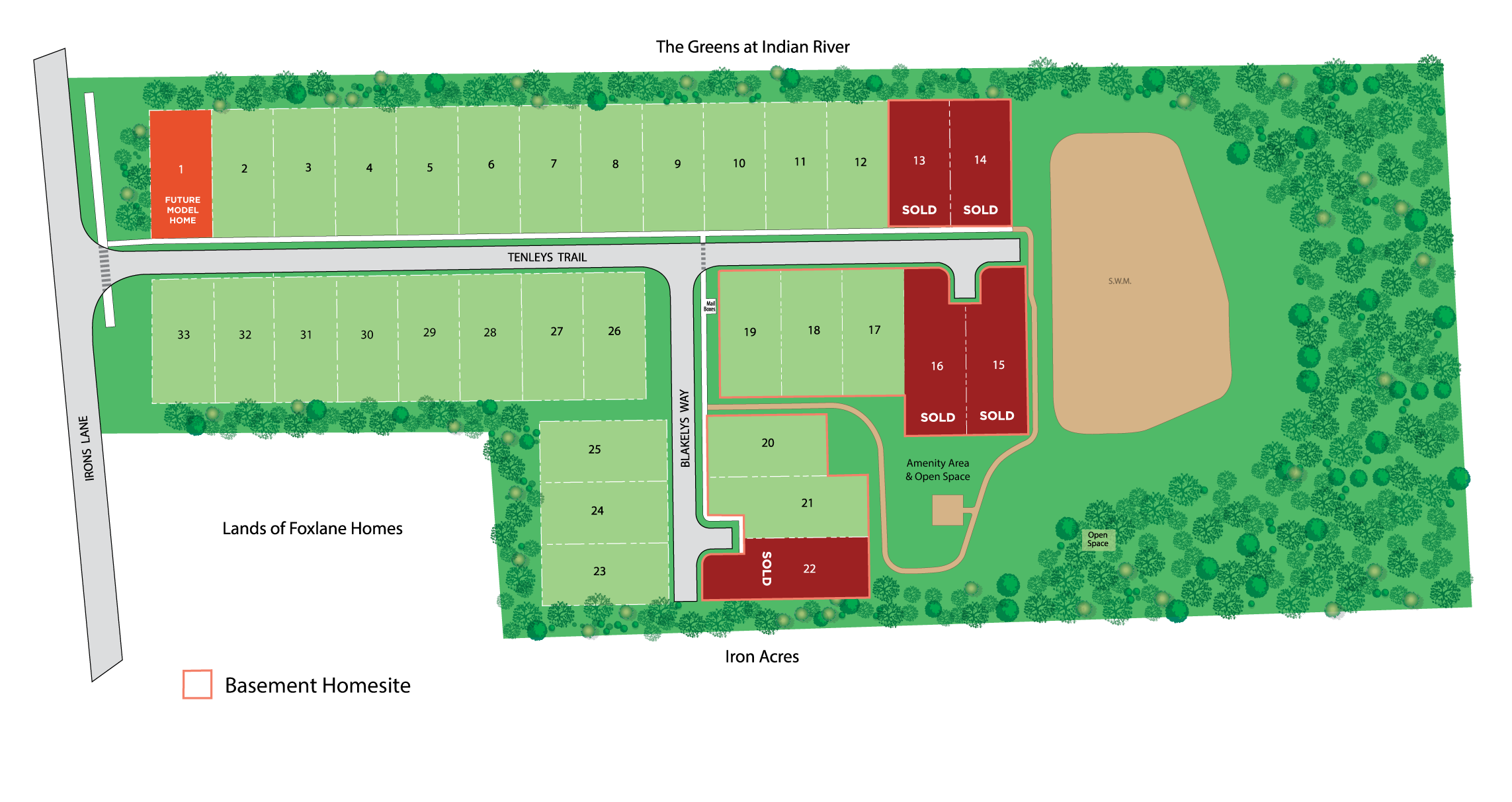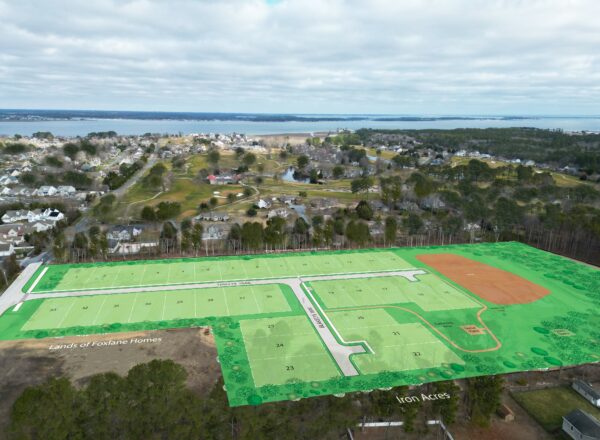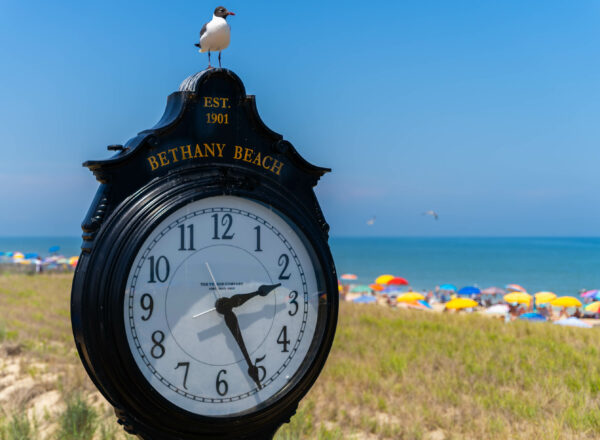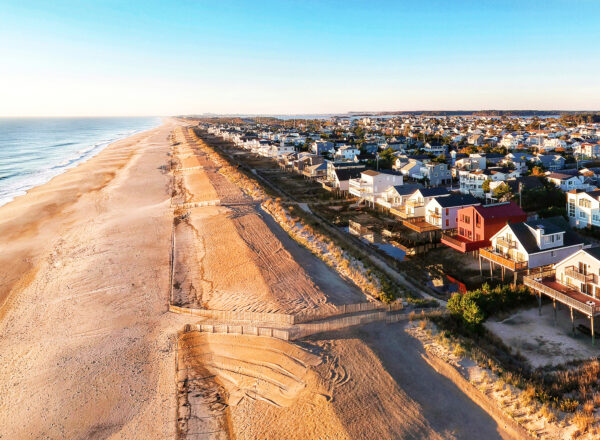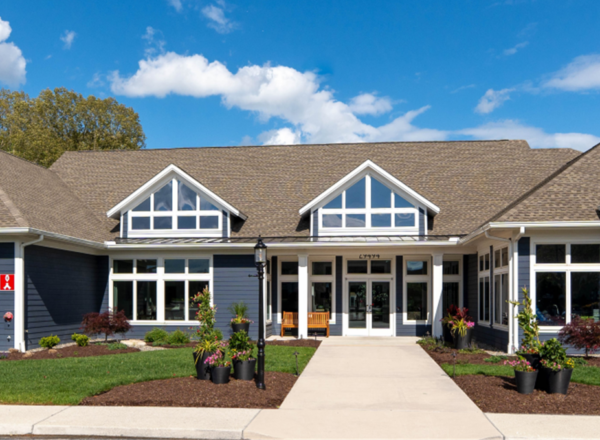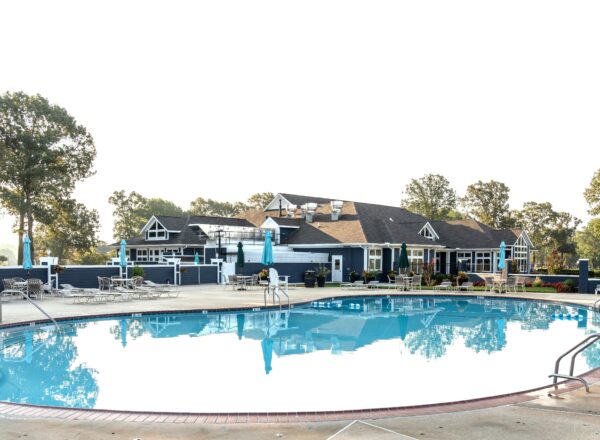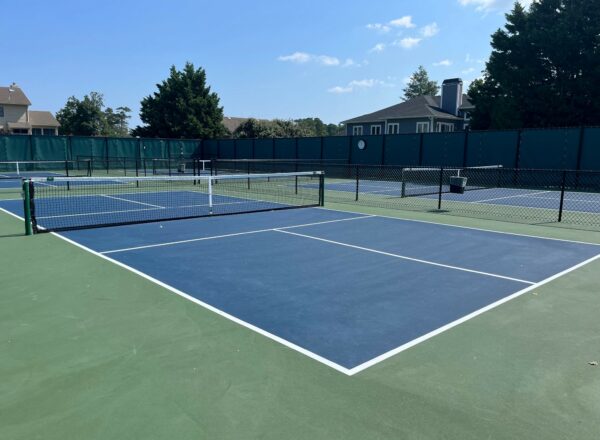- Dagsboro, DE
- From $529,990
Now Selling! Welcome to The Knoll, a serene neighborhood of 33 new luxury single-family homes in an unbeatable location bordering Cripple Creek Golf & Country Club and just minutes to nearby Ocean View and Bethany Beach. Beautiful tree-lined homesites, a private neighborhood gathering area and trail nestled amongst wooded open space, and plentiful customization opportunities for your new home make The Knoll the perfect place to live, work and play.
Limited basement homesites available! Contact our sales team to learn more.
Schools
Indian River School District
Areas of Interest
Cripple Creek Golf & Country Club
Holts Landing State Park
Delaware Botanic Gardens
James Farm Ecological Park
Bear Trap Dunes Golf Club
Salted Vines Winery
Dining, shopping & amenities of Millville, Ocean View & Bethany
Interior
• Nine Ft Minimum Ceilings on All Floors
• LVP Flooring in Foyer, Kitchen, Dining, Powder and Great Rooms
• Oak Stairs to Second Floor
• Five Cable or Phone Pre-Wires
• LED Flush Mount Lighting Package
• Kichler Light Fixtures
• Three Panel Interior Door with Nickle Finish Hardware
• Two Tone Interior Paint with White Ceiling
• Craftsman Inspired 5-1/4" Baseboard and 3-1/2" Casing
Exterior
• Designed Landscaping with Sod and On Lot Irriga-tion
• On-lot Irrigation System
• 2x6 Exterior Wall Construction
• PVC Exterior Trim Details
• Therma Tru Front Door
• Plygem Double Glazed Argon Gas Filled Windows
• Two Car Garages
• Garage Door with Remote Opener
• 30 Year Architectural Shingles
• Propane Primary Heat, Water Heater, and Cooking
Kitchen
• 42” Century, Carriage House Maple Cabinetry with Soft Close Features and Crown Molding
• Moen Kitchen Faucet
• Whirlpool Appliances
• Exterior Vent Microwave
• Refrigerator Included
• Granite Countertops
• Kitchen Island
• Kichler Pendant Lighting Above Island
• Gas Cooking
• Garbage Disposal
Bath
Luxury Owner’s Bath
- Double vanity cabinets by Century
- Granite countertops
- 12x24 ceramic tile
- Glass shower enclosure
- Spa inspired rectangular sinks
- Moen bathroom fixtures
Secondary Baths
- 12x24 Ceramic Floor Tile
- Century vanity cabinets
- Granite countertops
- Spa-inspired rectangular sinks
- Moen bathroom fixtures
Additional Features
Energy Efficiency
- Trane High Efficiency Furnace
- 200-amp electrical service
- Propane tankless hot water heater
- PEX plumbing system
- R-21 wall insulation
- R-39 ceiling insulation
Quality Assurance
- Interior selections process to customize your home
- 2-10 comprehensive, transferable warranty
- Multiple customer meetings
- 1-year drywall review
Gallery
- Cripple Creek CC
- Cripple Creek CC
- Cripple Creek CC
- Cripple Creek CC
Natalia Ovide Sprenkle
Phone
302-331-3865
Address
GPS: 30119 Irons Lane, Dagsboro, DE 19939 (off-site sales)
Let’s build your dream home in this community.

