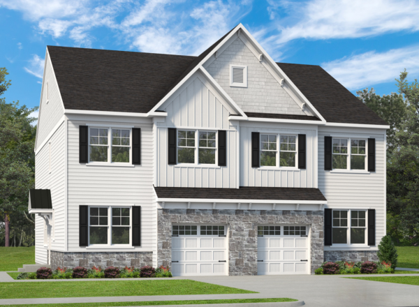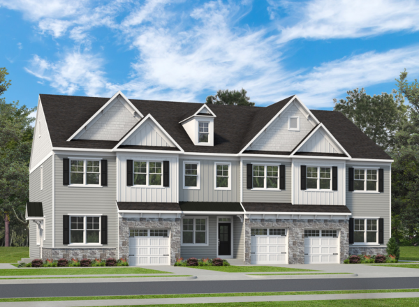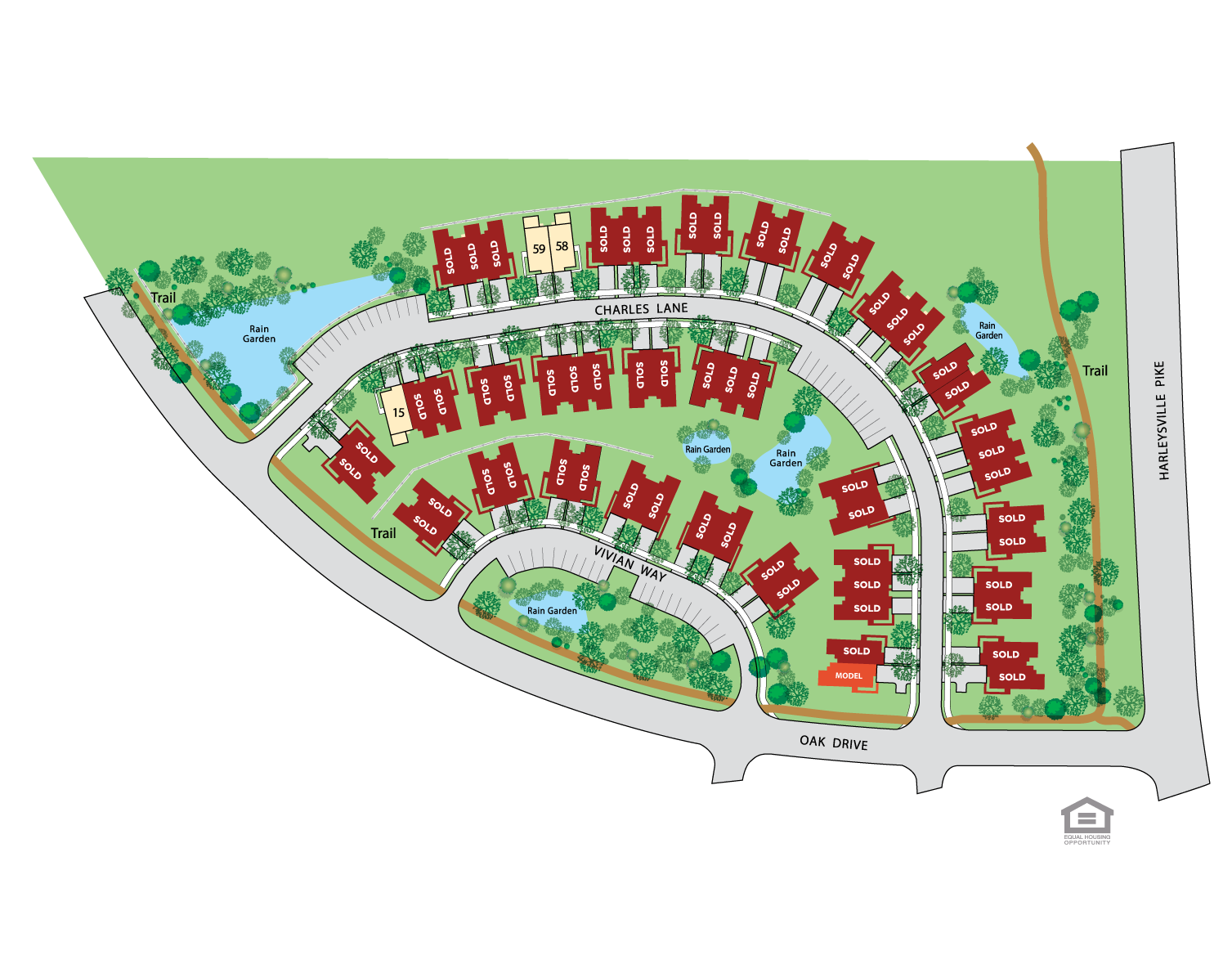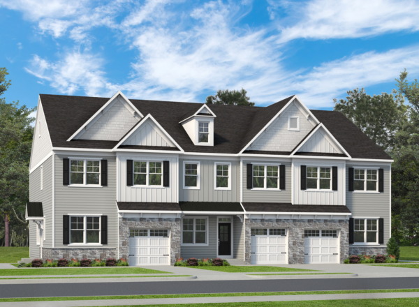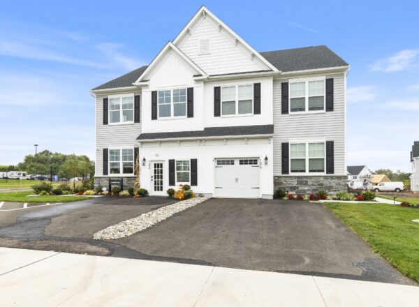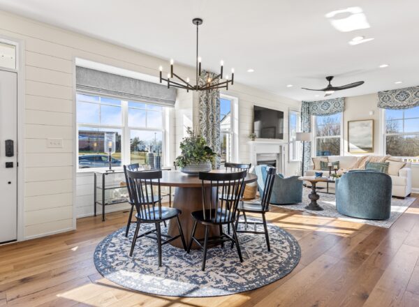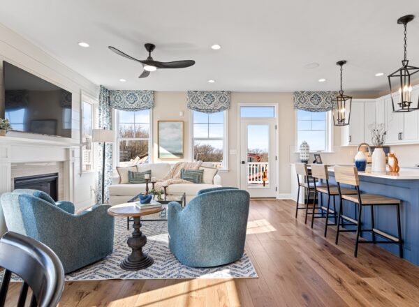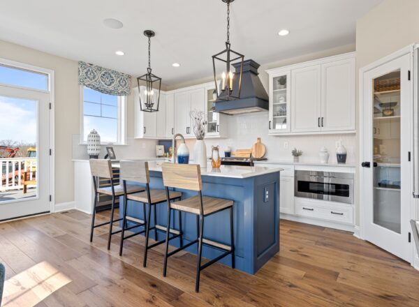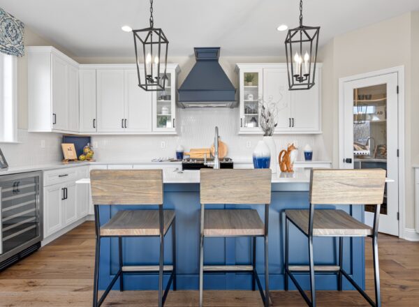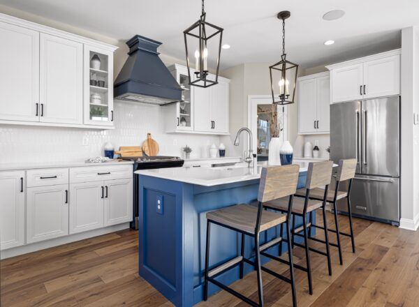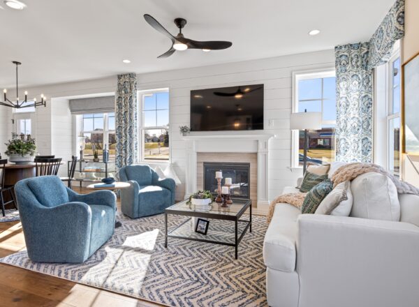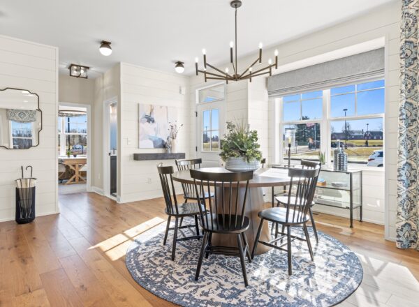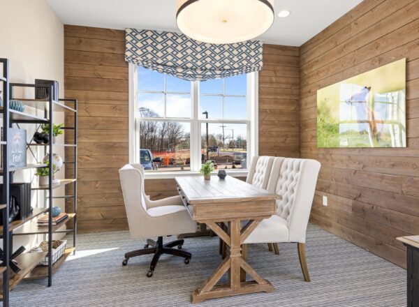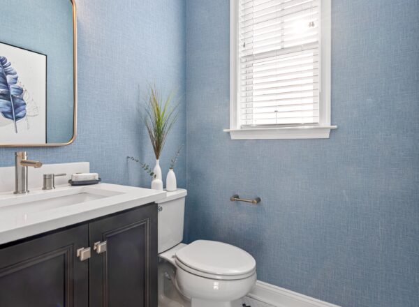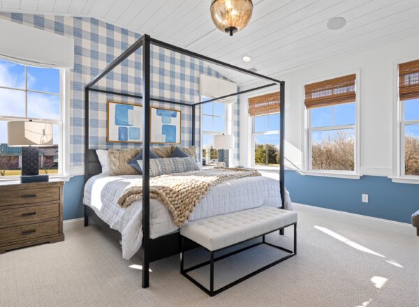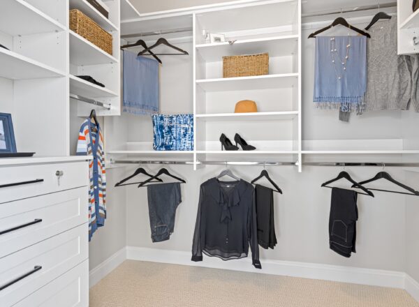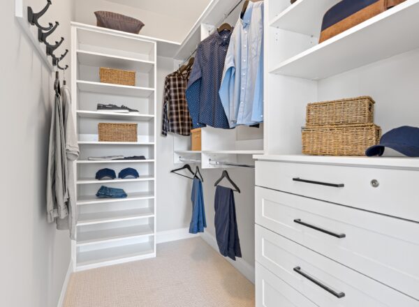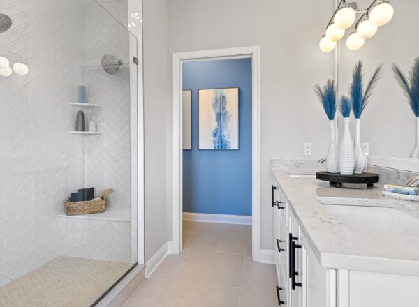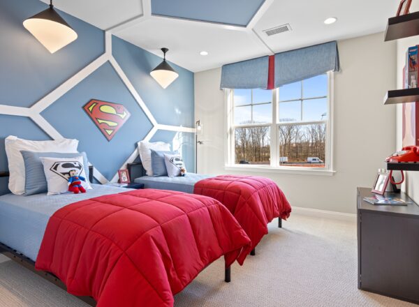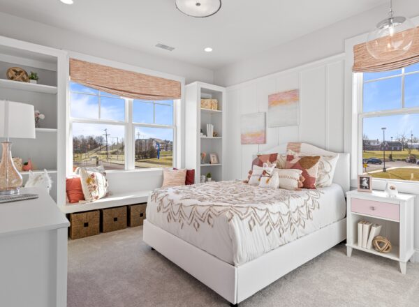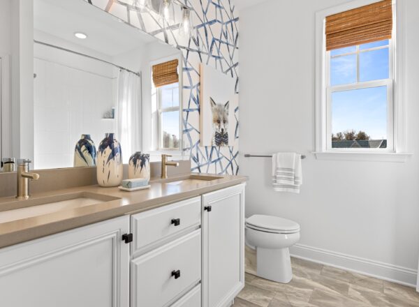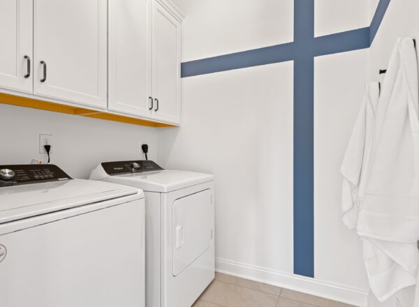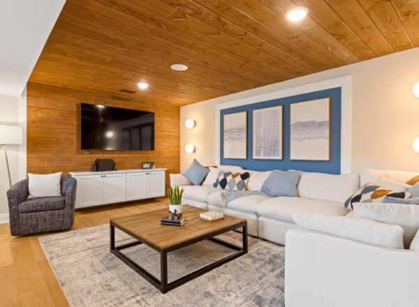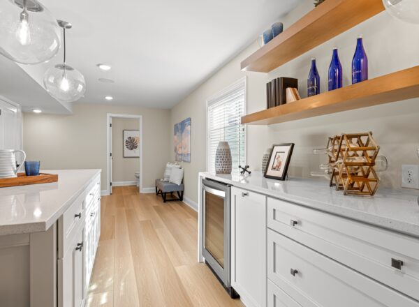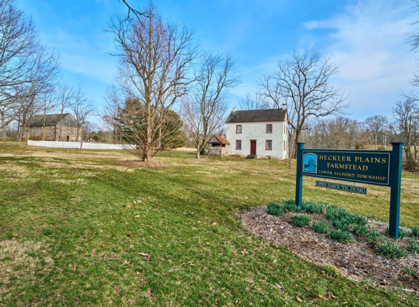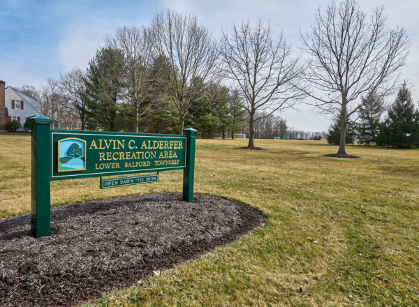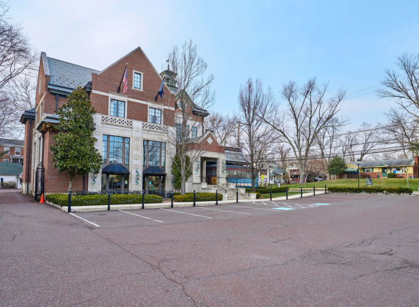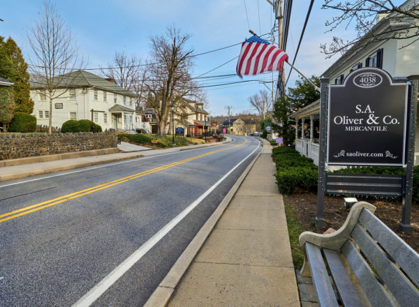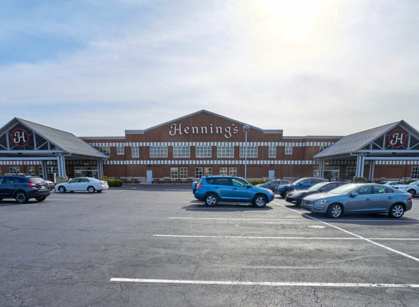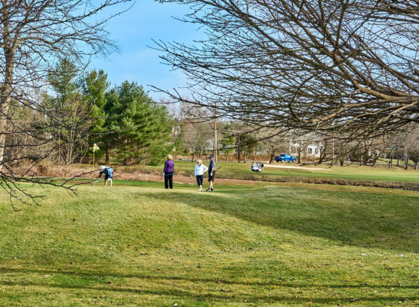- Harleysville, PA
- From $550,990
Only 3 homes remain! Located in the quaint town of Harleysville, Highpointe at Salford is a neighborhood of 62 luxury 3-4 bedroom twins and townhomes within the Souderton Area School District. This charming neighborhood offers a carefree, low-maintenance lifestyle just minutes from upper Gwynedd and downtown Skippack and close to Routes 63, 73 and 113, making it the perfect place to live, work and play!
Move in this Fall! Click here to learn more.
HOA
$256/month includes:
Lawn care and landscaping, snow removal of roads and sidewalks, trash removal, recycling and maintenance of open spaces.
Schools
Souderton Area School District
Areas of Interest
Alvin C Alderfer Park
Ted Dannerth Memorial Park
Harleysville (shopping & restaurants)
Skippack (shopping & restaurants)
Interior
- 9’ Ceilings on 1st & 2nd Floor
- 3 Bedrooms
- Powder Room and Two Full Baths
- 7" LVP in Foyer, Kitchen, 1st Floor Hall & Powder Room
- 2nd Floor Laundry Room with 7" LVP
- Designer Lighting Package & Ceiling Fan Rough-Ins in Great Room and Owner’s Bedroom
- Two-Panel Interior Doors
- Two-Tone Interior Paint
- 5-1/4” Baseboard and 2-1/4” Casing
- Connected Home Package: 3 Dual Ports, 1 WAP Pre-Wire and Enclosure
Exterior
- Real Thin Cut Stone Water Table
- Ply Gem Windows & Sliding Door
- Masonite Front Door
- Carriage Style Insulated Garage Doors
- Driveway parking for 2 Side by Side Cars
- Architectural Shingles – Lifetime Warranty
- Natural Gas Heat, Public Water and Sewer
- Professionally Designed Landscaping Package with Sodded Front and Side Yard
Kitchen
- 42” Century Carriage House Maple Cabinetry with Crown Molding & Island
- Pendant Lighting Over Island
- Moen Kitchen Faucet
- 30” Whirlpool Range, Microwave with Vent Hood & Dishwasher
- Granite Kitchen Countertop
- Gas Cooking and Electric Waste Disposal
- Pantry
Bath
Luxury Owner's Bath
- Double vanity with spa-inspired rectangular sinks, granite countertop and Moen 8” spread faucets
- Luxury Owner’s Bath with 12” x 24” ceramic tile floors and shower walls
- Glass shower enclosure with fiberglass shower pan
- Pedestal Sink in Powder Room
- Secondary Bath with Vinyl Floor and 12” x 24” Ceramic Tile Tub Surround and Cultured Marble Countertops
- Elongated comfort Height Toilets
Secondary Baths
- 12" x 24" ceramic tile tub surround
- Cultured marble vanity countertops
- Pedestal sink in powder room
- Vinyl flooring
- Elongated comfort height toilets
Additional Features
Energy Efficiency
- PEX Plumbing Manifold System
- Carrier 92% Efficiency Gas Furnace
- Energy-Efficient Insulation
- 200 Amp Service
- High Efficiency 50-Gallon Electric Water Heater
Quality Assurance
- Interior Selections Process to Customize Your Home with a Design Consultant
- 1-2-10 Comprehensive, Transferable Builder Warranty
- Pre-construction Customer Conference
- Pre-settlement Demonstration
- 1 Year Drywall Certification
Gallery
Janelle Massey
Phone
610-755-1413
Model Home Hours
12pm - 4pm Sat & Sun | Mon - Fri By Appointment.
Let’s build your dream home in this community.

