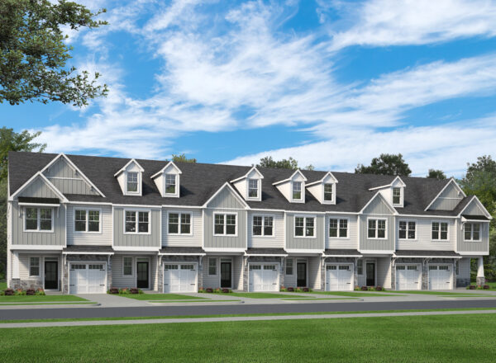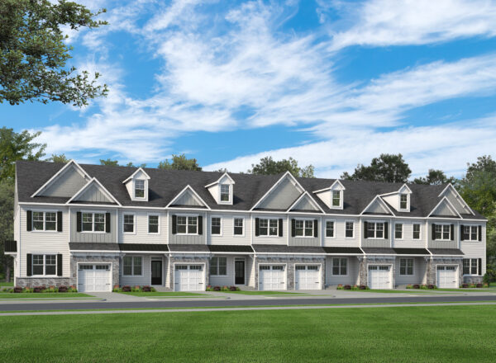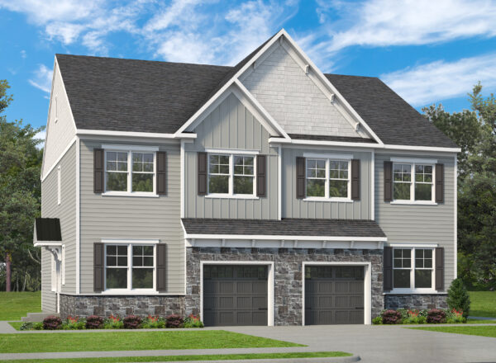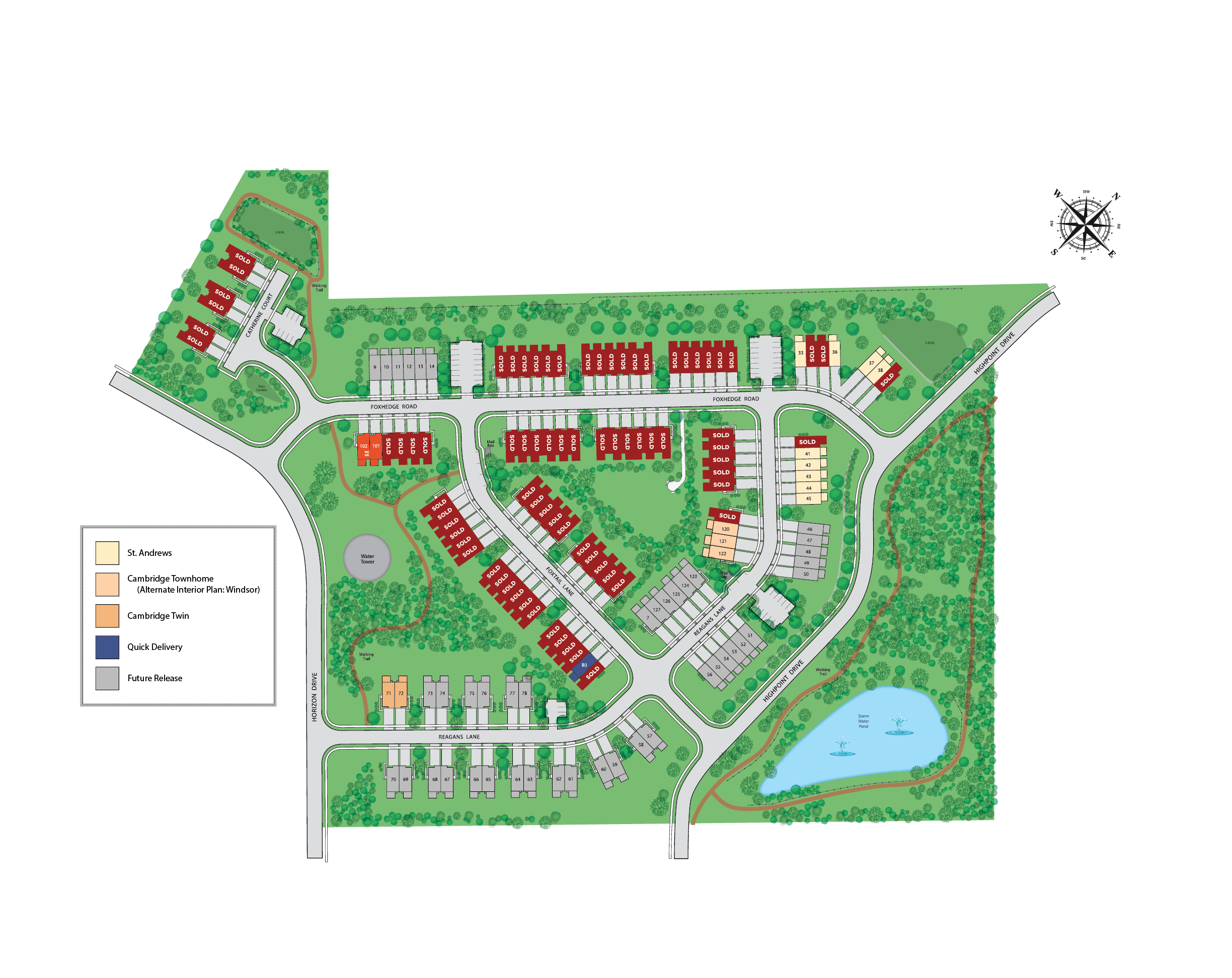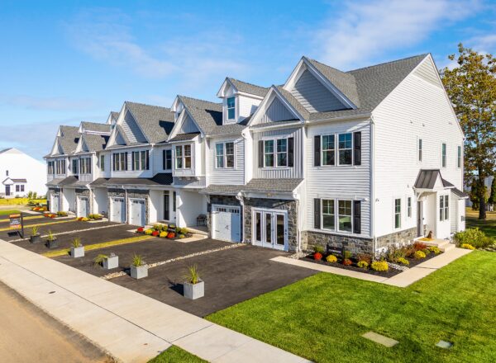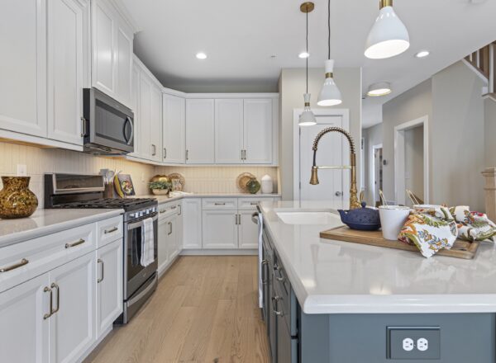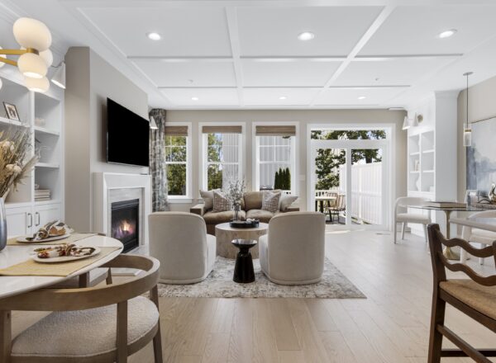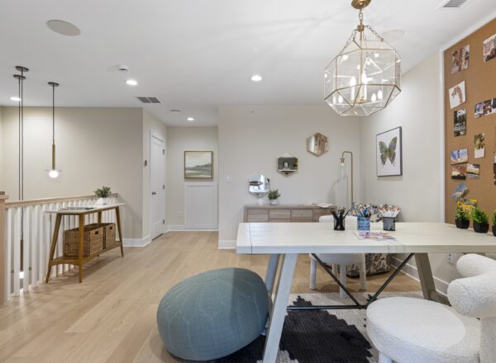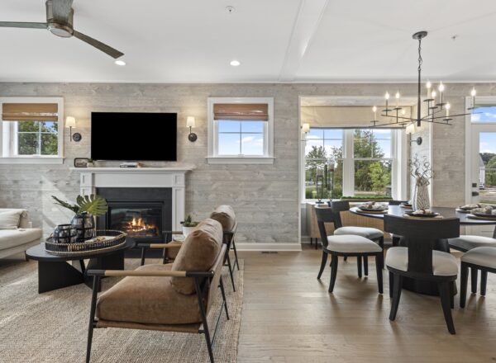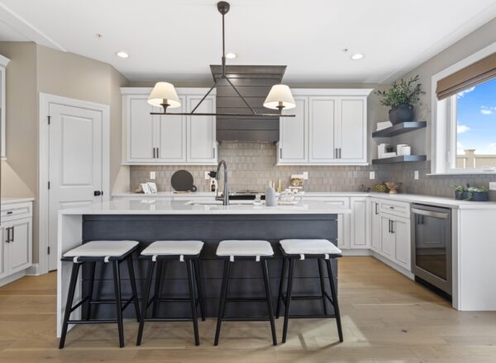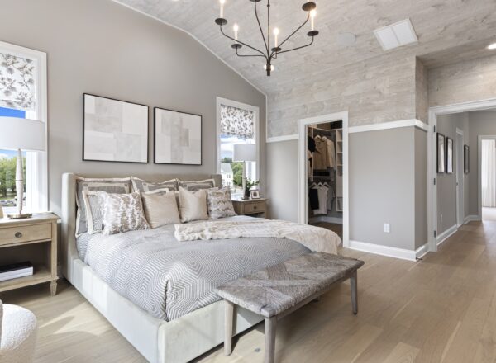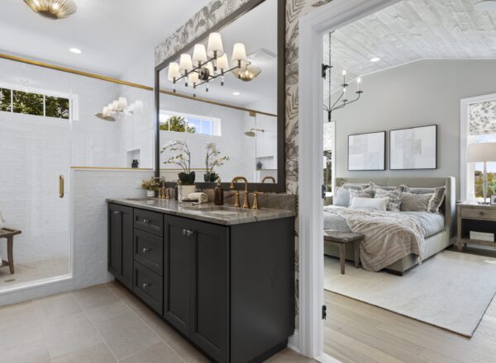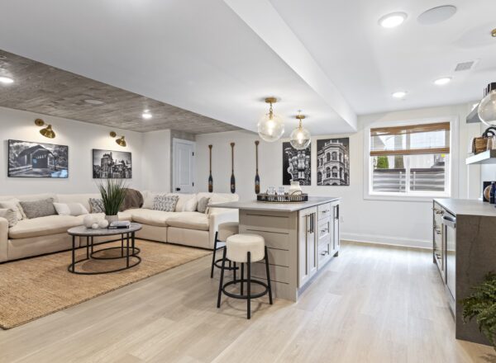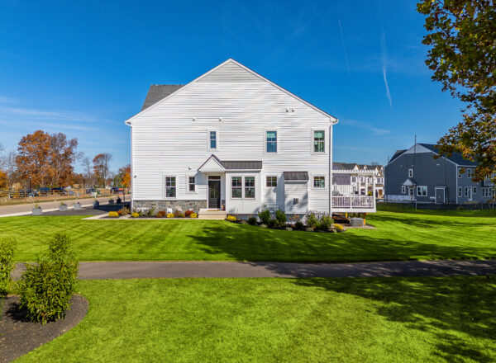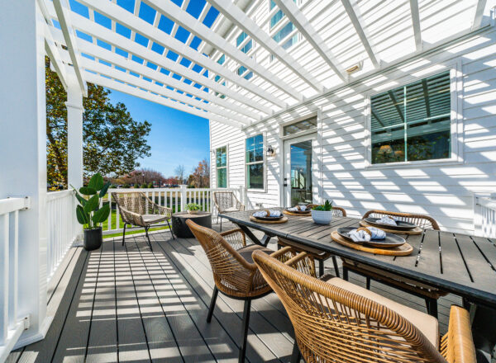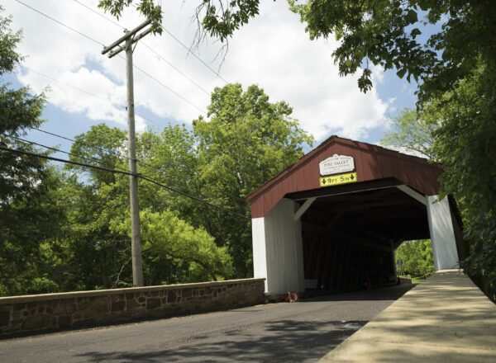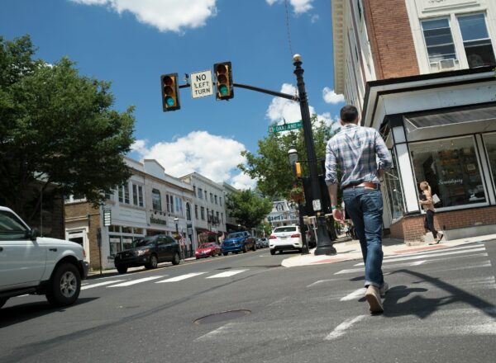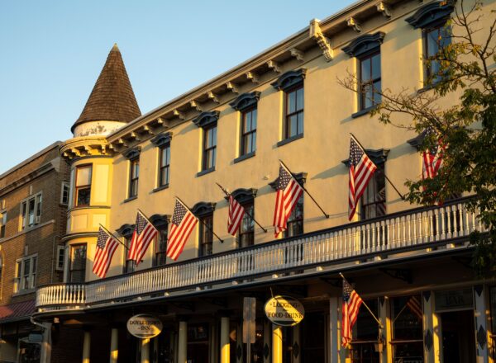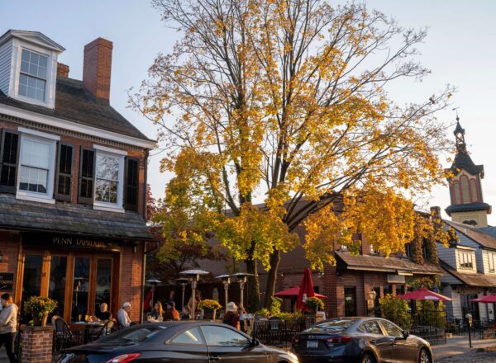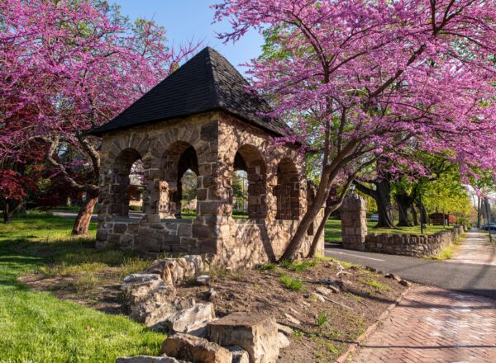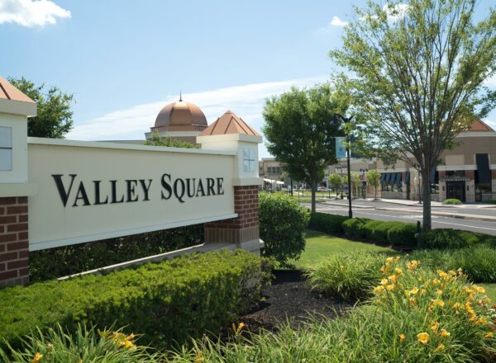- Chalfont, PA
- From $603,990
Over 50% sold! Welcome to Highpoint at New Britain, the only new community of luxury 3-5 bedroom townhomes & twins offering a carefree, low-maintenance lifestyle within the acclaimed Central Bucks School District. Offering new construction homes in New Britain Township, Bucks County, this neighborhood is nestled in a scenic 33-acre setting with proximity to the area’s best dining, shopping, recreation and entertainment – making it the perfect place to live, work & play.
Schools
Central Bucks School District
Areas of Interest
Historic Chalfont Borough
The Shops at Valley Square
Kids Castle Central Park
Doylestown borough - restaurants, shopping, galleries & museums
Mercer Museum and Fonthill Castle
James A. Michener Art Museum
Peace Valley Park & Nature Center
Nockamixon State Park
Explore our Guide to Chalfont & New Britain Township
Interior
- 9’ Ceilings on 1st & 2nd Floor
- 3 Bedrooms
- Powder Room and Two Full Baths
- 3.5” Engineered Hardwood in Foyer, Kitchen, 1st Floor Hall & Powder Room
- 2nd Floor Laundry Room with 12 x 24 tile
- Designer Lighting Package including Decorative Fixtures, Recessed Lights & Ceiling Fan Rough-Ins in Great Room and Owner’s Bedroom
- Two-Panel Interior Doors
- Two-Tone Interior Paint
- 5-1/4” Baseboard and 3-1/4” Casing
- Connected Home Package: 3 Dual Ports, 1 WAP Pre-Wire and Enclosure
Exterior
- Real Thin Cut Stone Water Table
- Viwinco Double Hung Windows
- Viwinco Sliding Door
- Therma-Tru Front Door
- Carriage Style Insulated Garage Doors with LiftMaster Smart Opener and Keypad
- Driveway parking for 2 Side by Side Cars
- Composite Deck with White Vinyl Railing
- Architectural Shingles – Lifetime Warranty
- Natural Gas Heat, Public Water and Sewer
- Professionally Designed Landscaping Package with Sodded Front and Side Yard
Kitchen
- 42” Century Carriage House Maple Cabinetry with Soft-Close Feature, Crown Molding & Island with Pull Out Trash Can Feature
- Pendant Lighting Over Island
- Moen Kitchen Faucet
- 30” Whirlpool Range, Microwave with Vent Hood & Dishwasher
- Quartz Kitchen Countertop
- Gas Cooking and Electric Waste Disposal
- Pantry
Bath
Luxury Owner's Bath
- 12 x 24 Ceramic Tile Floors and Shower Walls
- Glass Shower Enclosure with Fiberglass Shower Pan
- Double Vanity with Spa-Inspired Rectangular Sinks, Quartz Countertop and Moen 8” Spread Faucets
- Elongated Comfort Height Toilet with Soft Close Lid
Secondary Baths
- Pedestal Sink in Powder Room
- 12 x 24 Ceramic Tile Floors and Tub Surround
- Century Vanities with 2cm Quartz Countertops
Additional Features
Energy Efficiency
- Trane 96% Efficiency Gas Furnace
- Energy-Efficient Insulation
- 200 Amp Service
- High Efficiency 50-Gallon Electric Water Heater
Quality Assurance
- Interior Selections Process to Customize Your Home with a Design Consultant
- 1-2-10 Comprehensive, Transferable Builder Warranty
- Pre-construction Customer Conference
- Pre-settlement Demonstration
- 1 Year Drywall Certification
Gallery
Janelle Massey & Jodi Press
Phone
610-864-2967
Address
200 Foxhedge Road, Chalfont, PA 18914
Model Home Hours
11am-5pm daily
Let’s build your dream home in this community.
"*" indicates required fields

