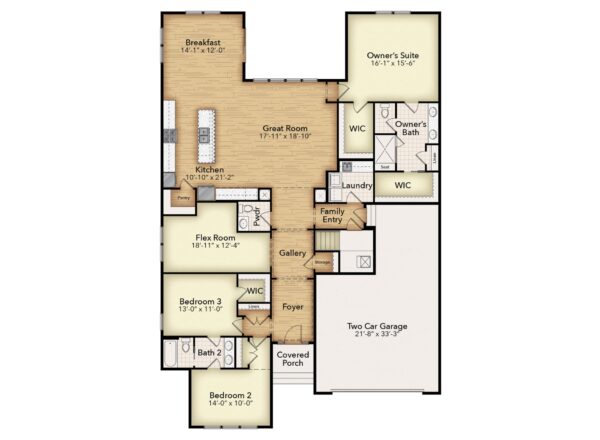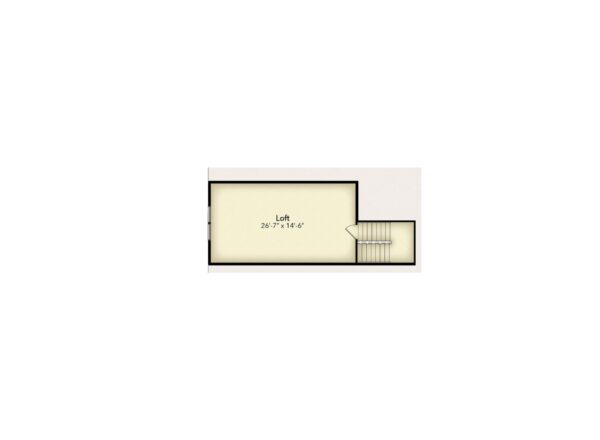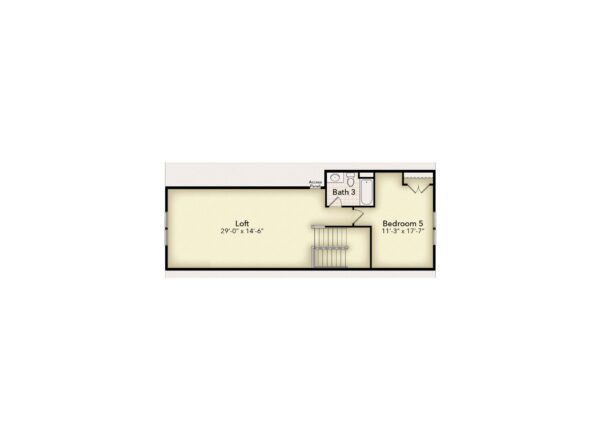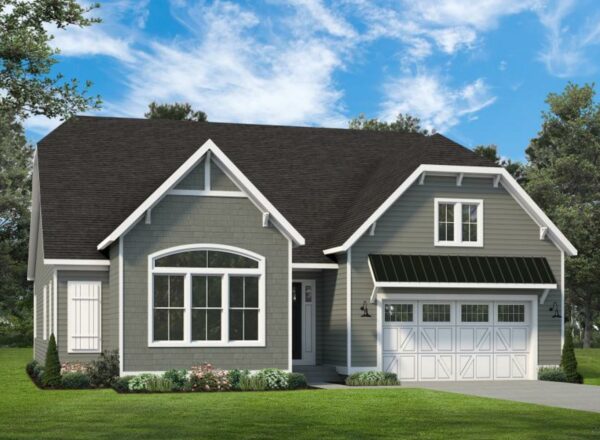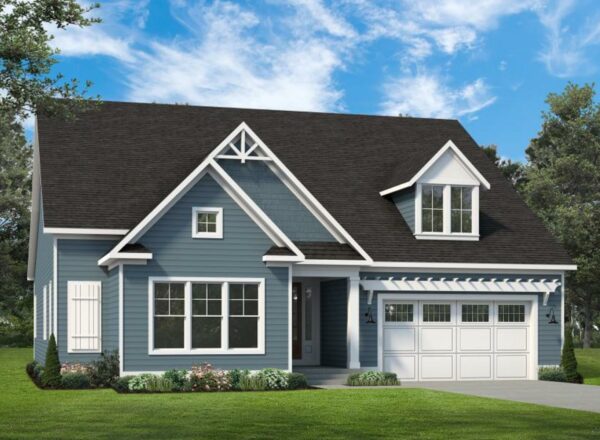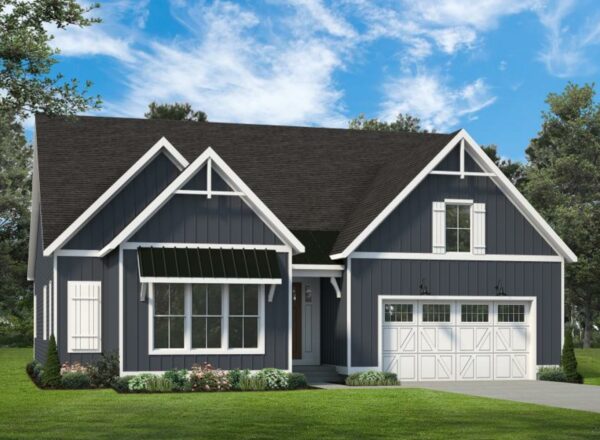Floor plan
Roanoke
Square Feet
2,548 & above
Bedrooms
3-6
Baths
2.5-4
Garage
2
Available In
Enjoy luxury single level living at its finest with the Roanoke, boasting over 2,500 square feet. A welcoming foyer affords expansive views to the vast great room beyond. The kitchen is a chef’s dream with plentiful workspace, a generous walk-in pantry and a large island perfect for gathering with family and friends. Relaxation awaits just beyond the private alcove entry to the spacious owner’s bedroom with luxurious en suite bath and dual walk-in closets. Two additional bedrooms and a private flex room tucked away from the main living spaces complete this stately home.
Floor Plans
*For illustrative purposes only.
- Main Level
- Optional Loft
- Option Loft, Bed and Bath
Elevations
*For illustrative purposes only; availability varies per neighborhood.
Photo Gallery
Make Our House Your Home
From selecting a floor plan that suits your family’s needs to designing your exterior color scheme to customizing our floor plans with your favorite options the choices are endless.
Ready to move forward with a Foxlane floor plan?
Get started today and tour one of our model homes.

