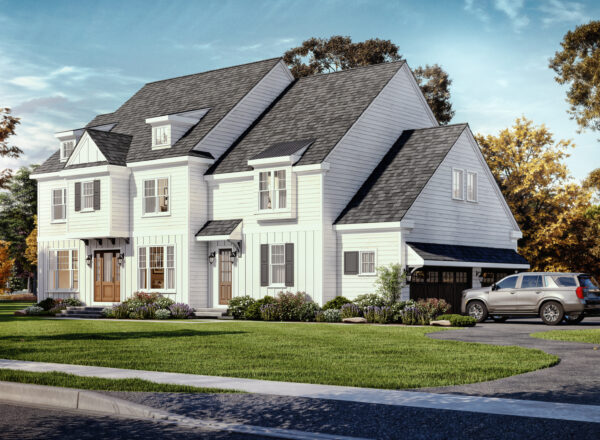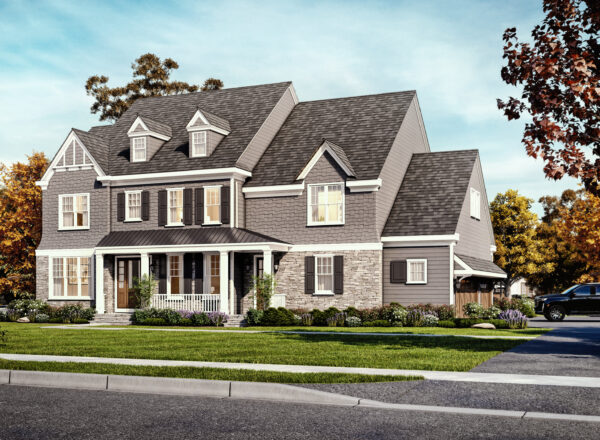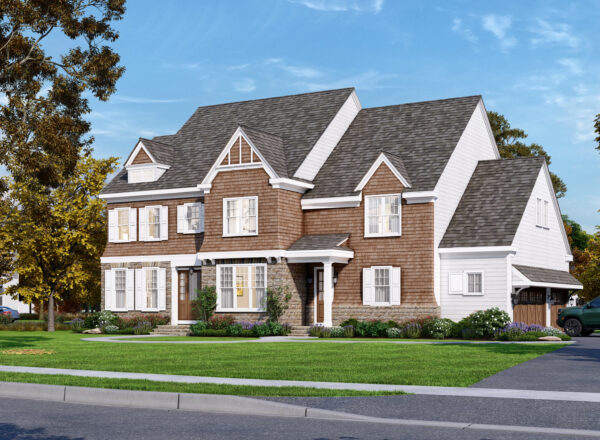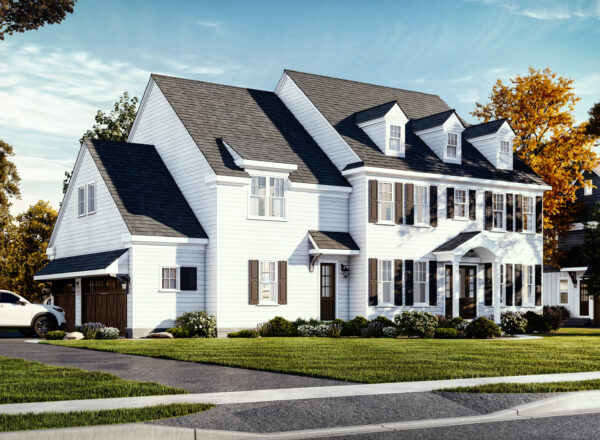Square Feet
3,952
Bedrooms
5
Baths
3 full + 1 half
Garage
3
The Harrison’s central foyer, flanked by a formal dining room and private study, welcomes one to a spacious great room and chef’s kitchen with coveted butler’s pantry and light filled breakfast room. The second floor is home to the luxurious owner’s suite with abundant closet space and spa-like bath with soaking tub, glass enclosed walk-in shower and dual vanity. Four generous secondary bedrooms, two full baths and a centrally placed laundry room complete the second floor. The Harrison’s eight unique elevation options and abundant customization opportunities ensure a truly one-of-a-kind home for your family.
Main Level
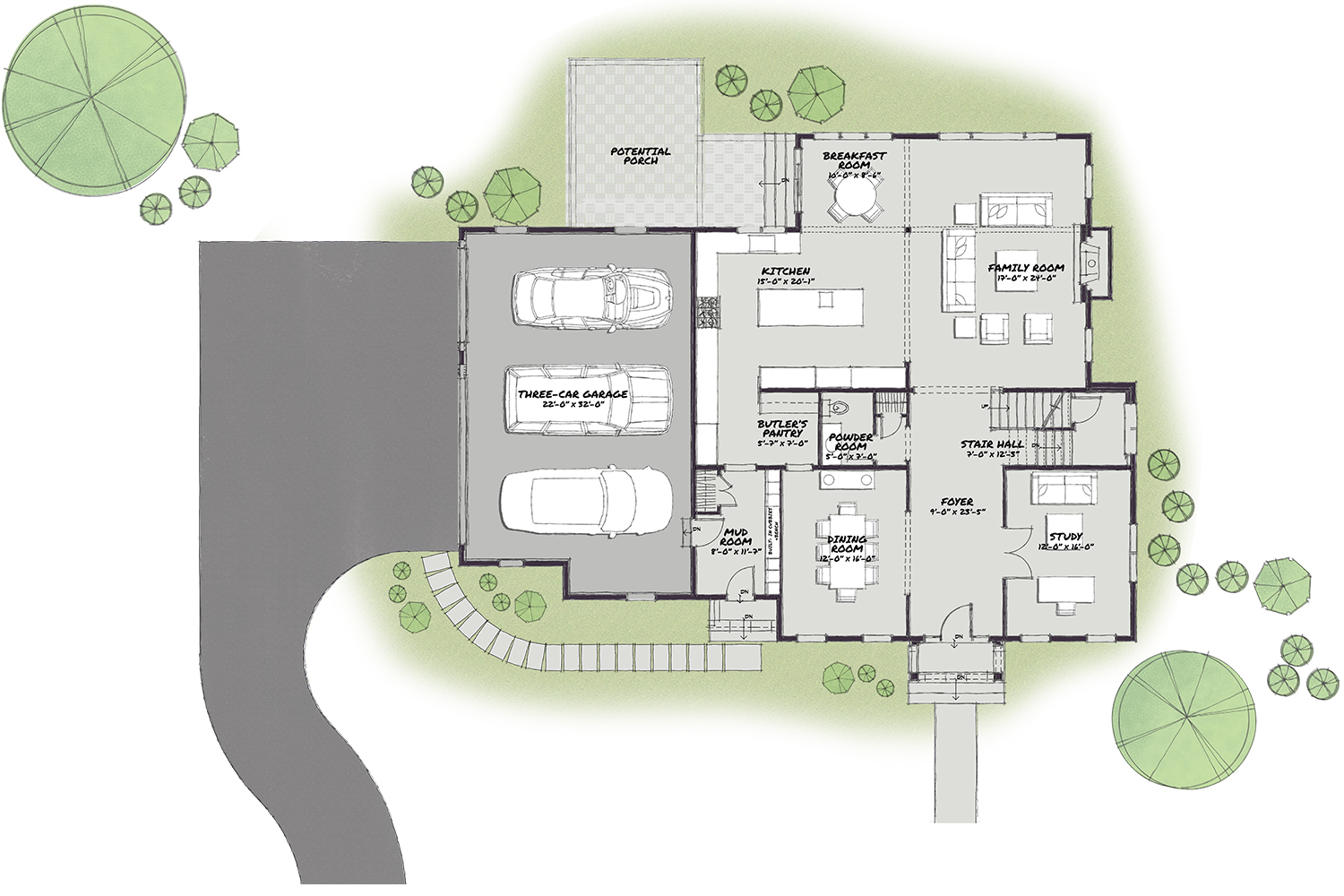
Bedroom Level
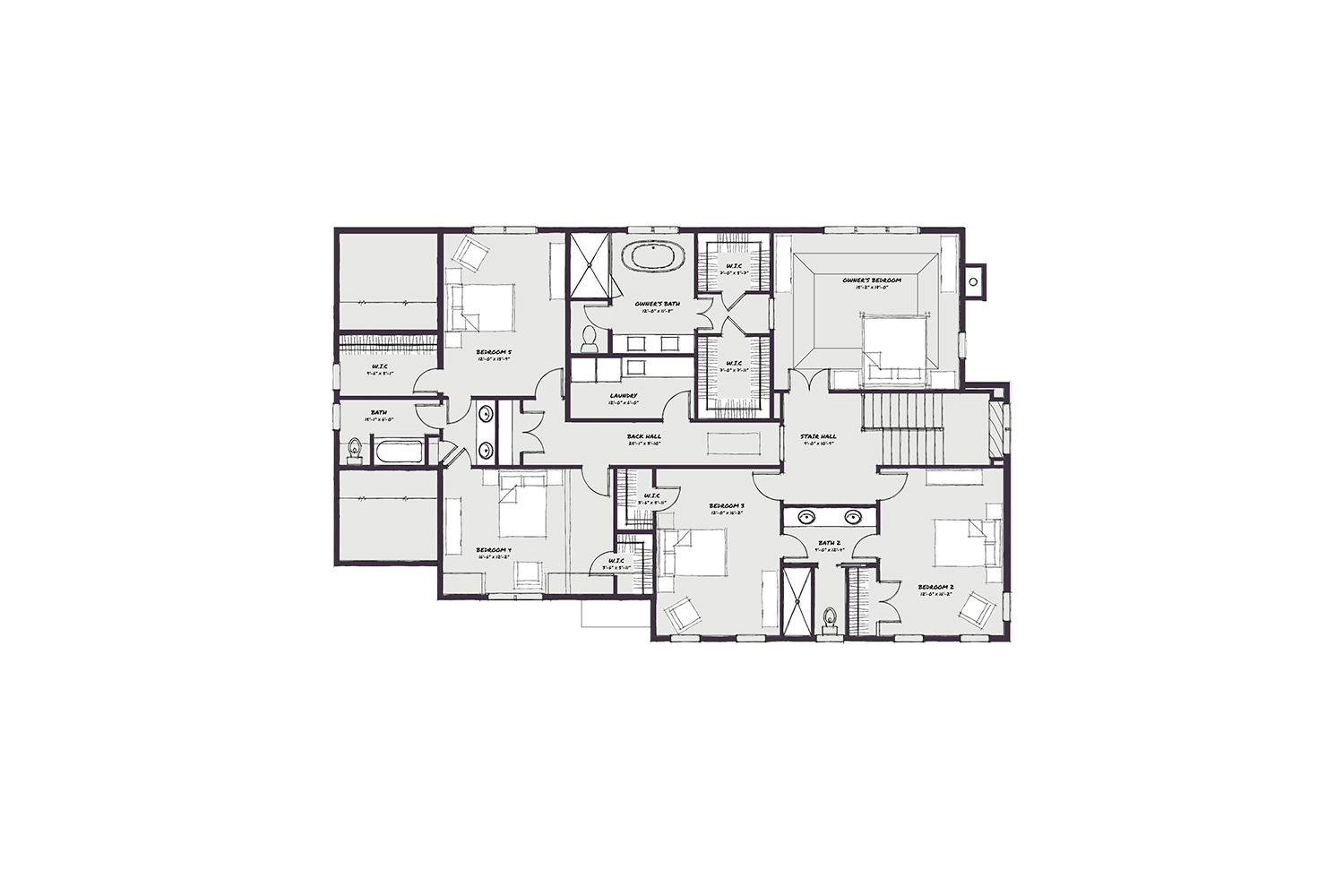
Basement Level (Unfinished)
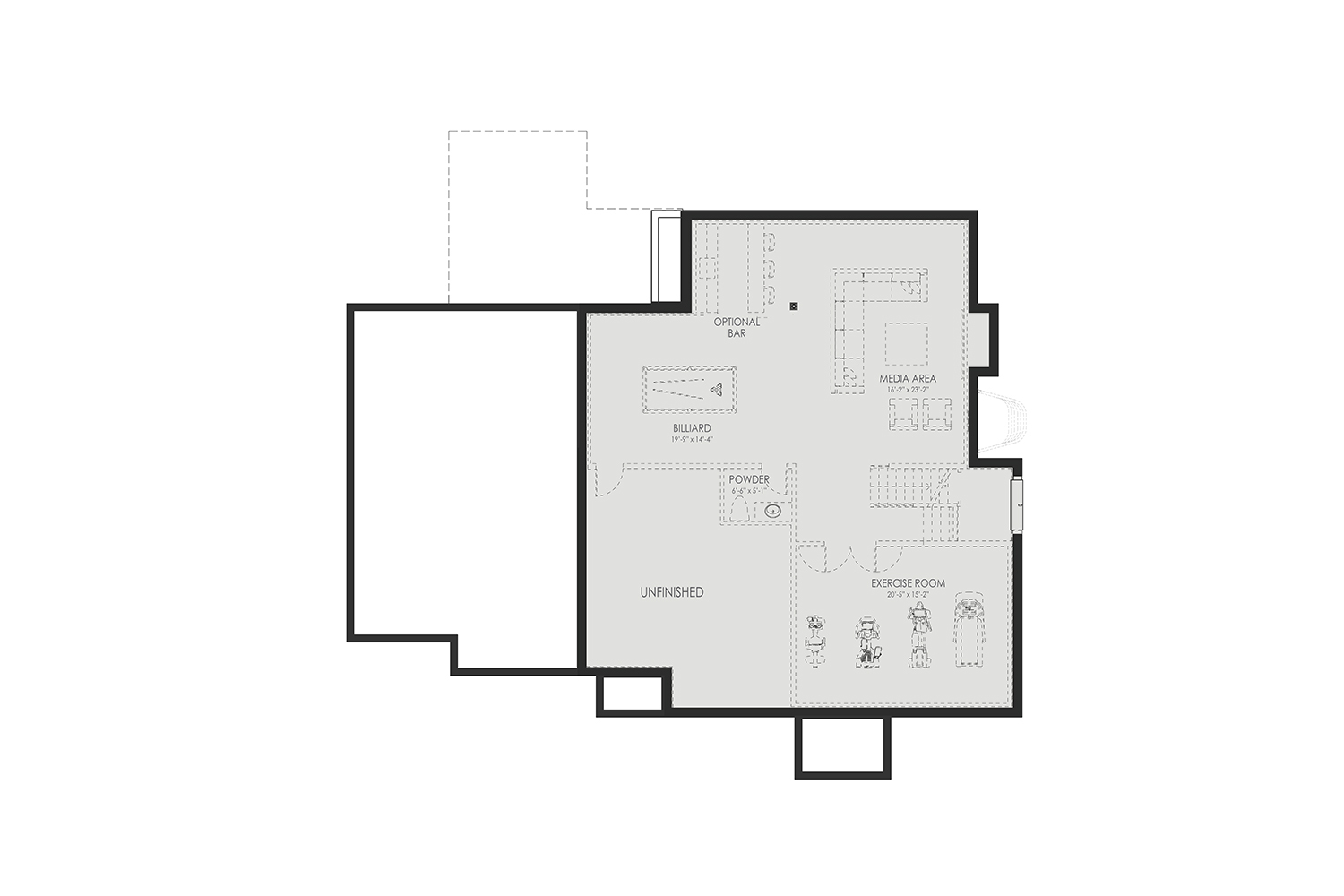
*Standard basement is unfinished; above floor plan depicts optional finished areas for illustrative purposes only.

