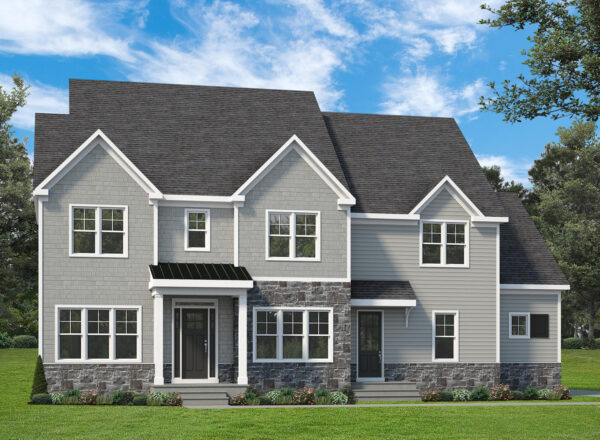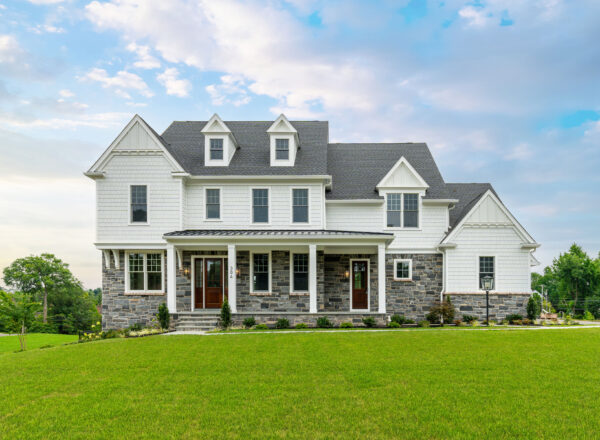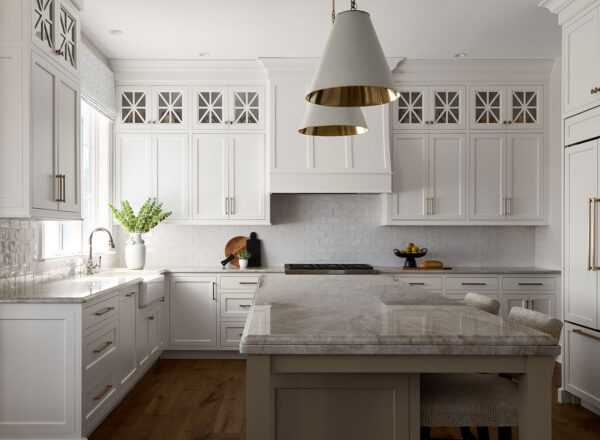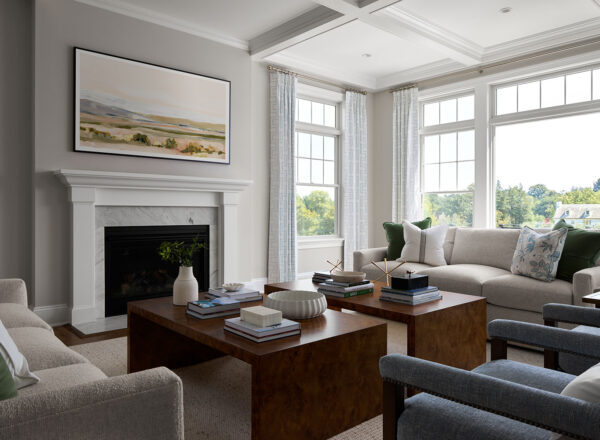Floor plan
Harrison
Square Feet
4,085 & above
Bedrooms
5-6
Baths
3.5-5.5
Garage
3
Available In
The Harrison combines timeless design with modern sensibility, beginning with a central foyer flanked by a formal dining room and private study. At the heart of the home, a spacious great room opens to a chef’s kitchen featuring a large center island, walk-in pantry, and a butler’s service area that effortlessly supports both casual meals and formal entertaining. A light-filled breakfast room completes the main living space, creating an ideal setting for family gatherings. Upstairs, the luxurious owner’s suite offers dual walk-in closets and a spa-inspired bath with glass-enclosed shower, dual vanities and an optional soaking tub for a truly indulgent space. Four generous secondary bedrooms, two full baths, and a centrally located laundry room complete this beautifully balanced floorplan. The Harrison’s exceptional flow, high-end finishes, and functional design create a space that enhances both everyday living and special occasions.
Floor Plans
*for illustrative purposes only.
- First Floor
- Second Floor
- Optional Finished Basement with Optional Full Bath
Elevations
*for illustrative purposes only.
- Classic
- Cottage
- Craftsman
- Modern Farmhouse
- Traditional
Photo Gallery
Matterport
Make Our House Your Home
From selecting a floor plan that suits your family’s needs to designing your exterior color scheme to customizing our floor plans with your favorite options the choices are endless.
Ready to move forward with a Foxlane floor plan?
Get started today and tour one of our model homes.














