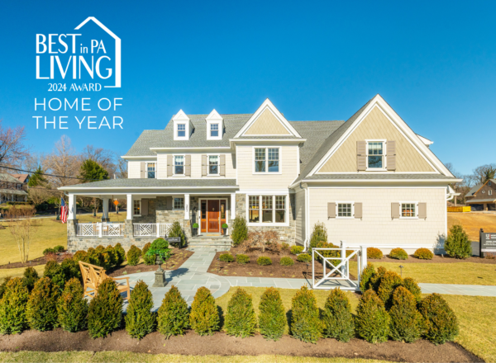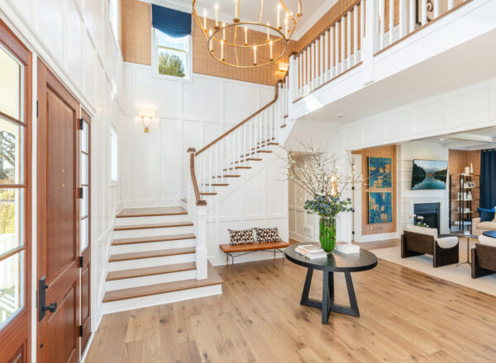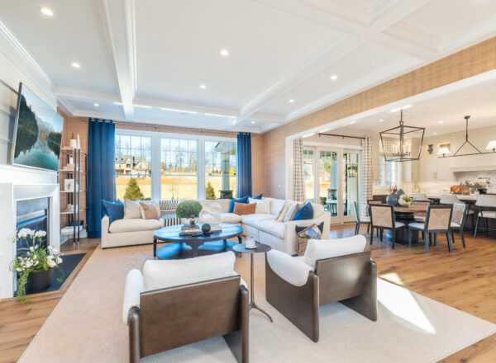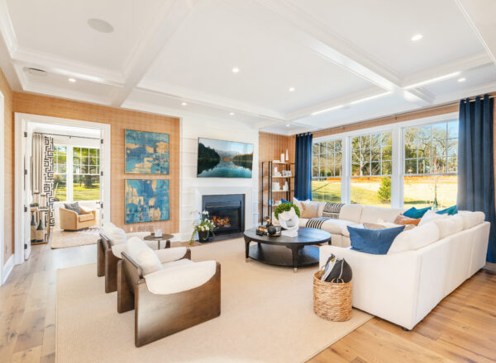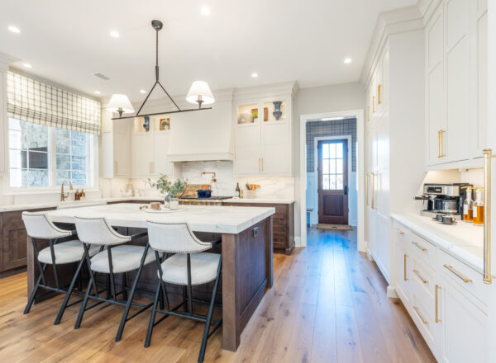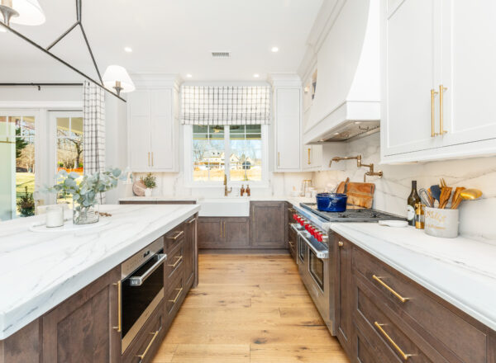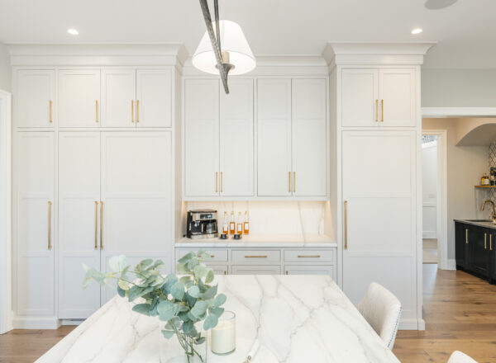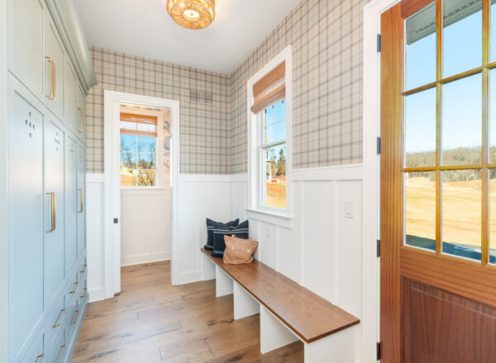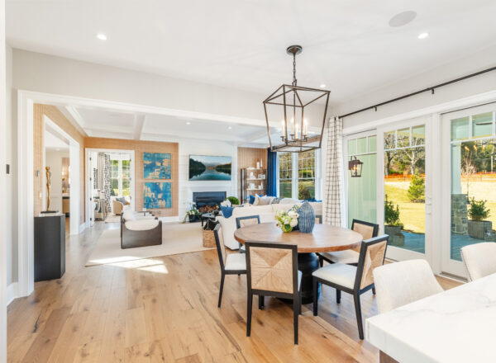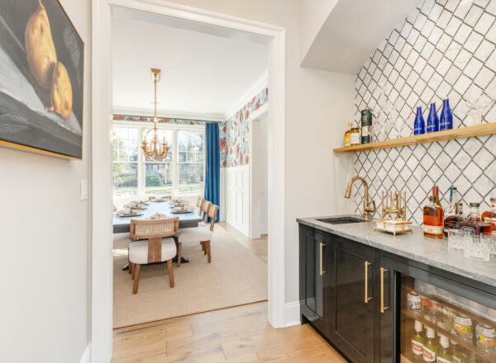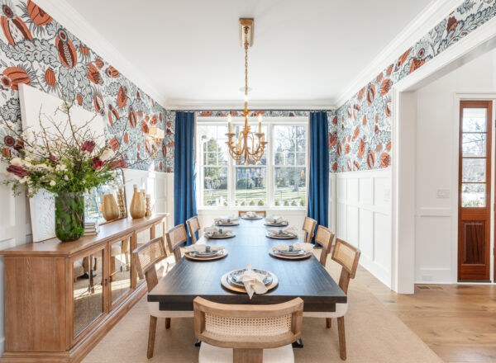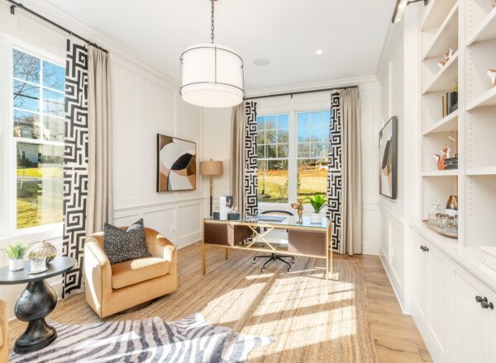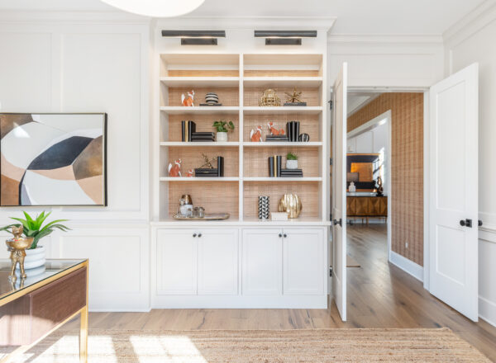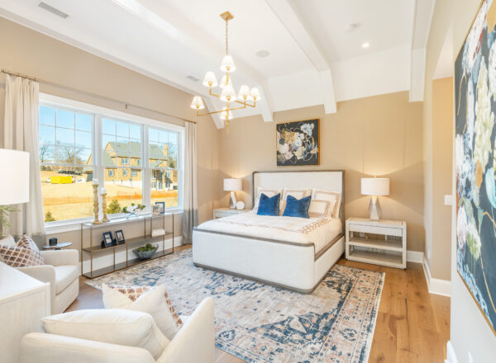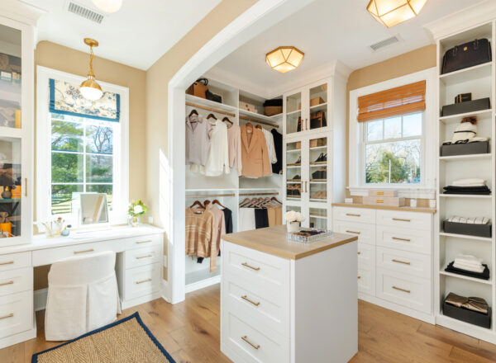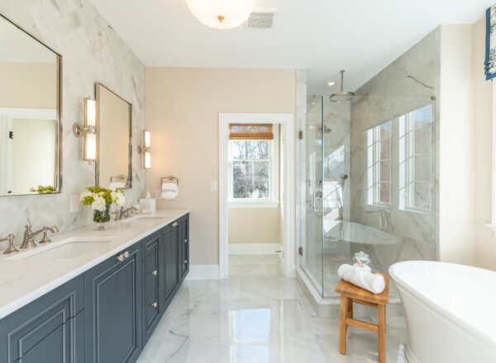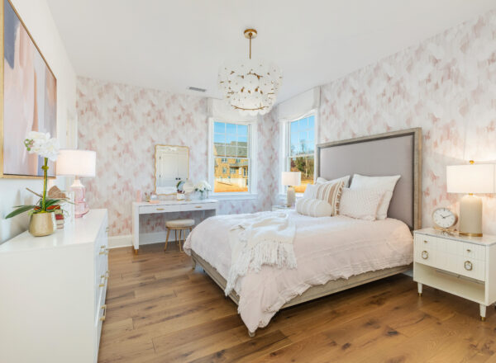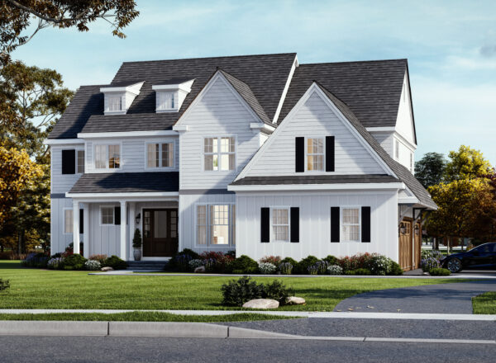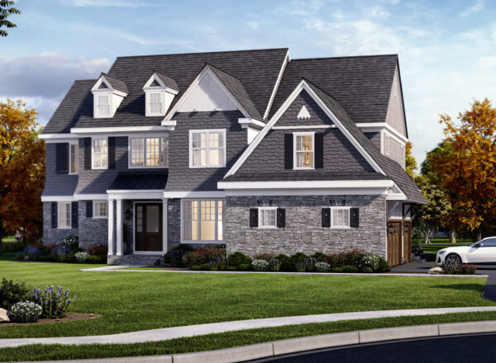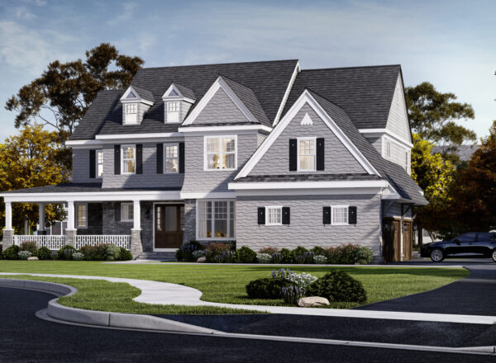Square Feet
4,062
Bedrooms
4
Baths
3 full + 2 half
Garage
3
The Fenimore impresses with its 2-story foyer and beckons one to the vast great room and gourmet kitchen perfect for entertaining a crowd, while the formal dining room and first floor study are ideal for intimate gatherings. On the second floor, the grand owner’s suite boasts a dressing area bookended by two generous walk-in closets, and a luxury owner’s bath with soaking tub, glass enclosed shower and dual vanity. The second floor is also home to three sizeable secondary bedrooms, two full baths, laundry room and bonus room. The Fenimore’s eight unique elevation options and abundant customization opportunities ensure a truly one-of-a-kind home for your family. The Fenimore was awarded the prestigious Home of the Year award at the 2024 Best in PA Living Awards!
Main Level
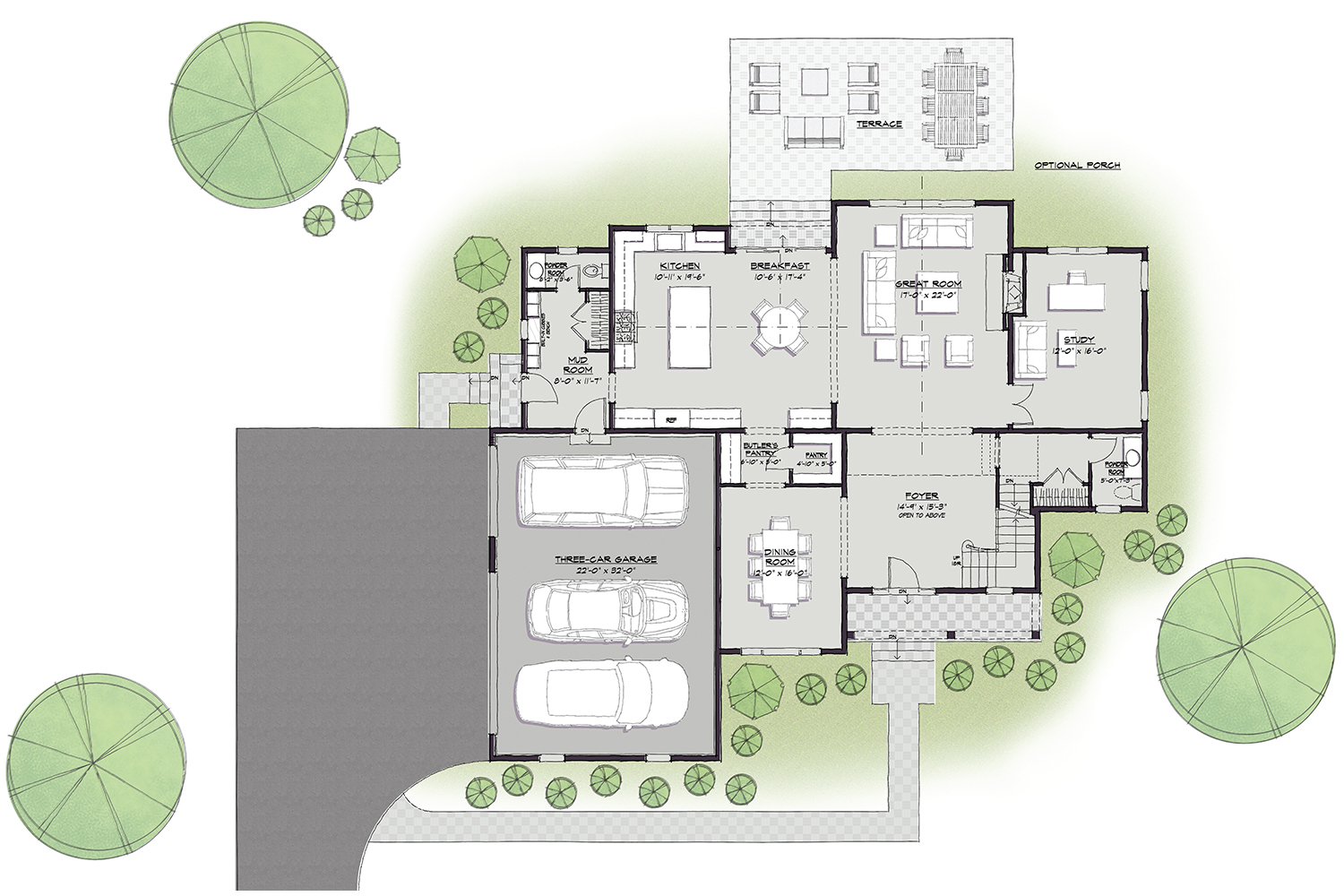
Bedroom Level
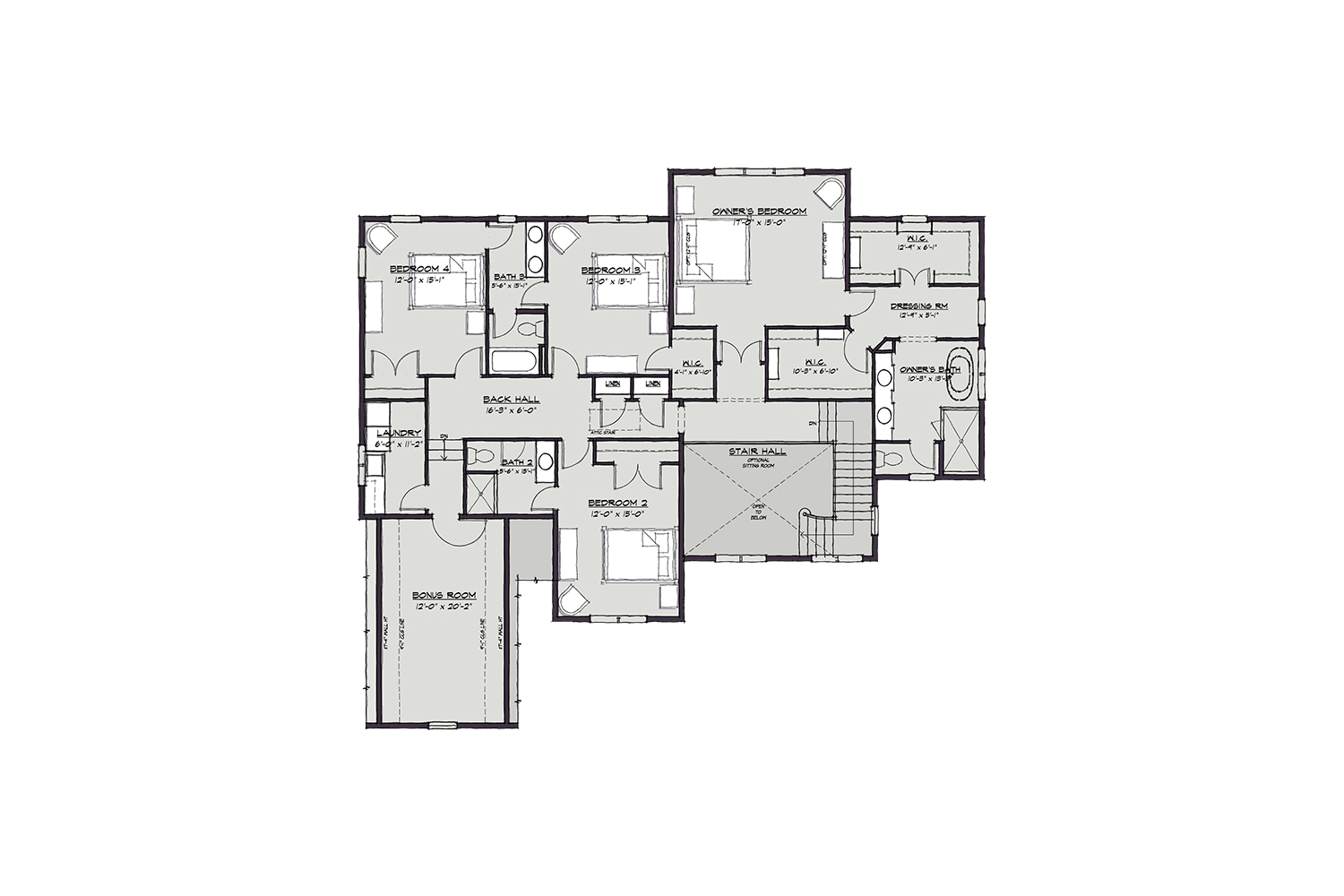
Basement Level (Unfinished)
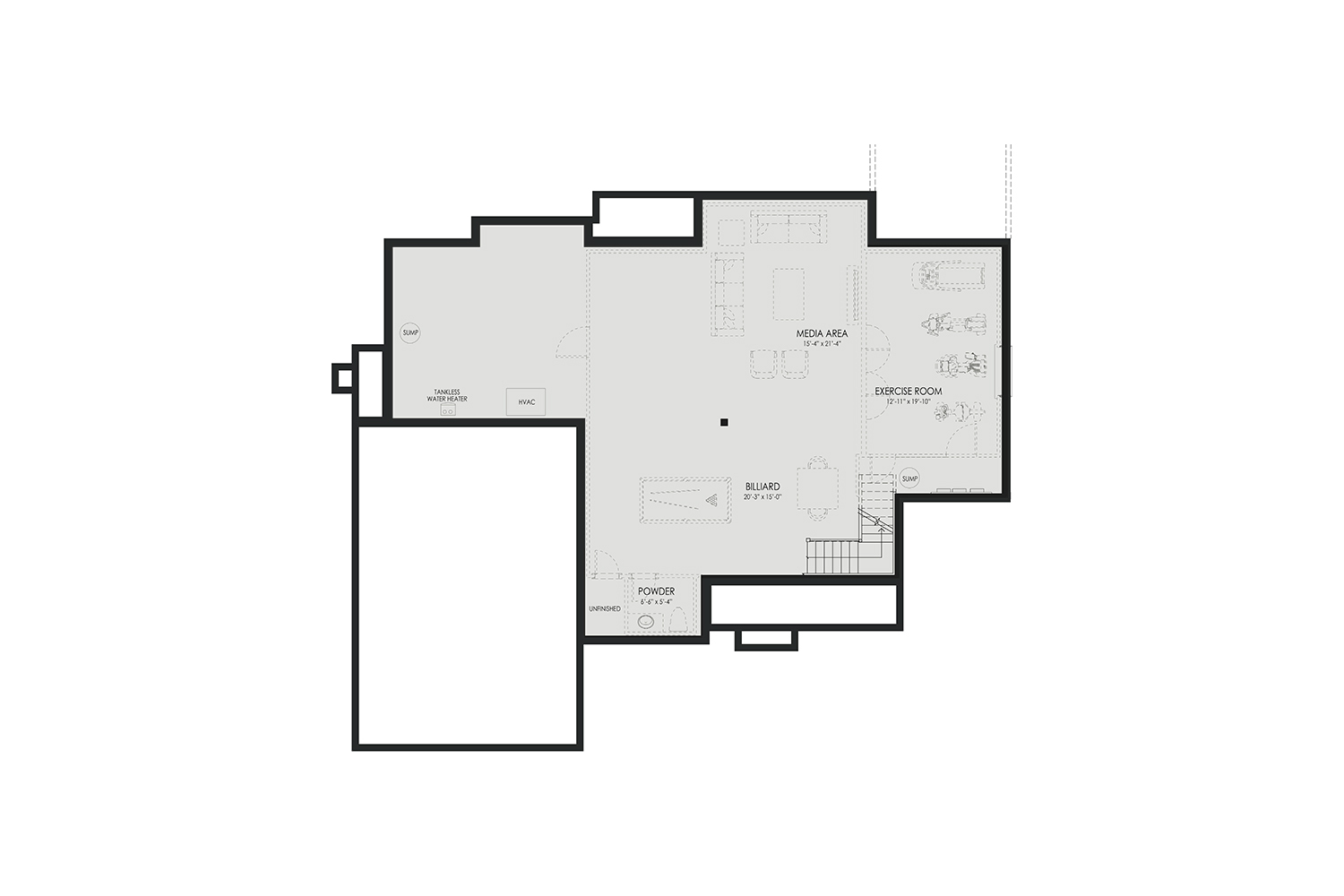
*Standard basement is unfinished; above floor plan depicts optional finished areas for illustrative purposes only.

