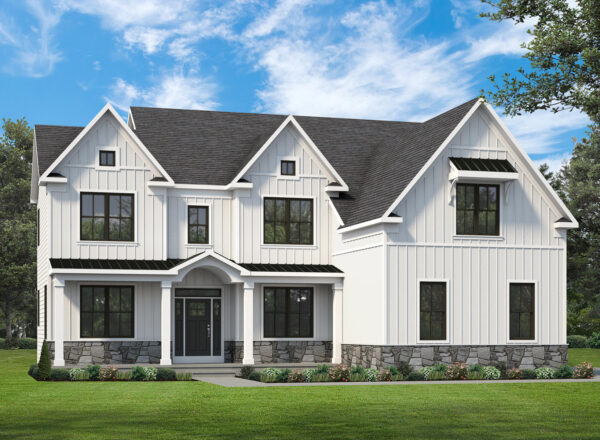Floor plan
Chapel Hill
Square Feet
3,170 & above
Bedrooms
4-6
Baths
3.5-5.5
Garage
3
Available In
The Chapel Hill is where classic architecture meets quiet luxury. From the moment you step into the light-filled foyer, the home unfolds with intention—wide open living spaces, soaring nine-foot ceilings, and refined details at every turn. The kitchen, with its oversized island and walk-in pantry, flows seamlessly into a spacious dining area and expansive great room, perfect for both gatherings and everyday moments. A private study and versatile flex space offer added convenience and elegance, allowing the home to adapt to your needs. Upstairs, the owner’s suite provides a serene retreat, with dual walk-in closets and a spa-inspired bath. Three additional bedrooms and a thoughtfully located laundry room complete this impeccable design. With its graceful proportions and luxurious finishes, The Chapel Hill offers a perfect balance of functionality and refined style.
Floor Plans
*for illustrative purposes only.
- First Floor
- Second Floor
- Optional Finished Basement with Optional Full Bath
Elevations
*for illustrative purposes only.
- Traditional
- Cottage
- Modern Farmhouse
- Craftsman
- Classic
Matterport
Make Our House Your Home
From selecting a floor plan that suits your family’s needs to designing your exterior color scheme to customizing our floor plans with your favorite options the choices are endless.
Ready to move forward with a Foxlane floor plan?
Get started today and tour one of our model homes.









