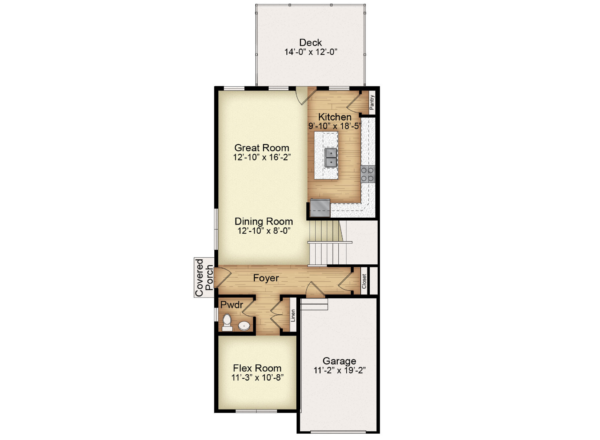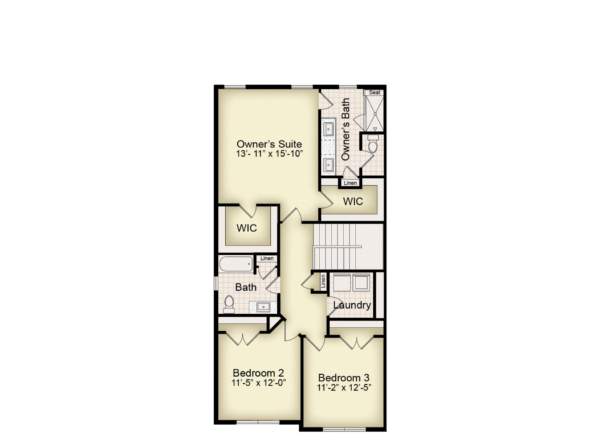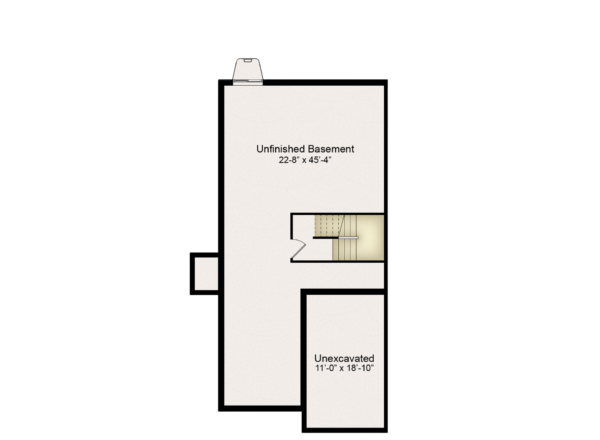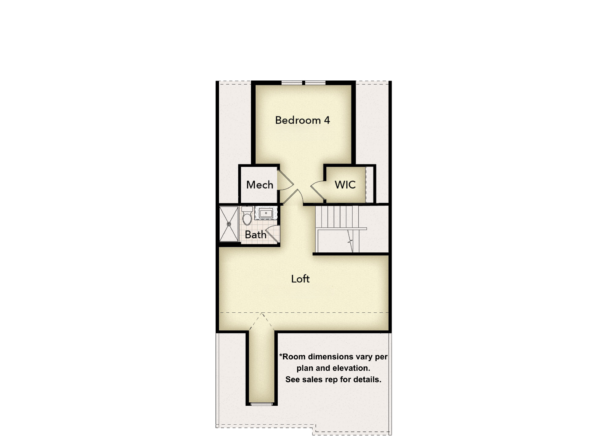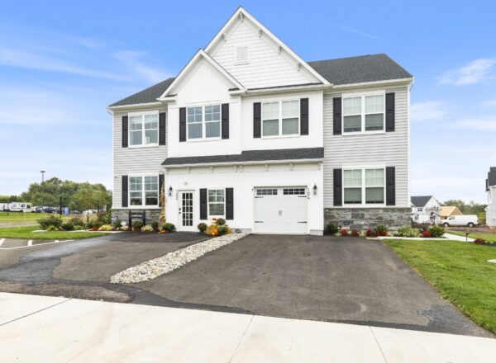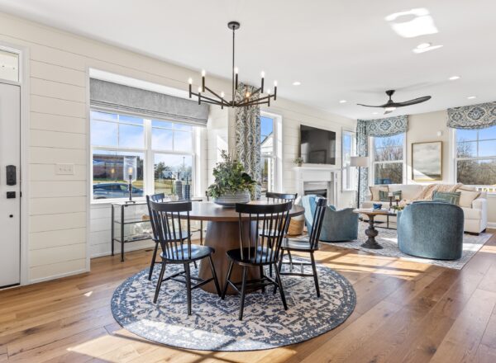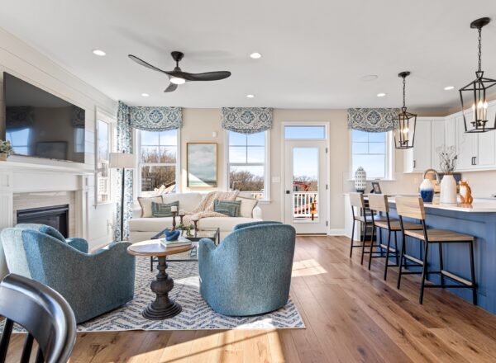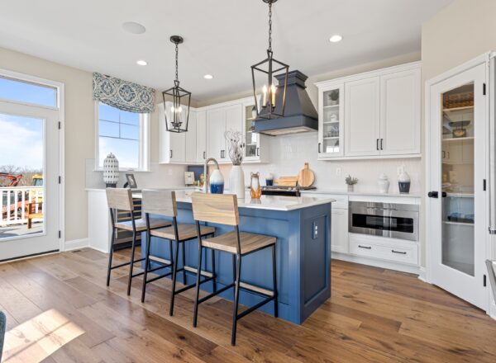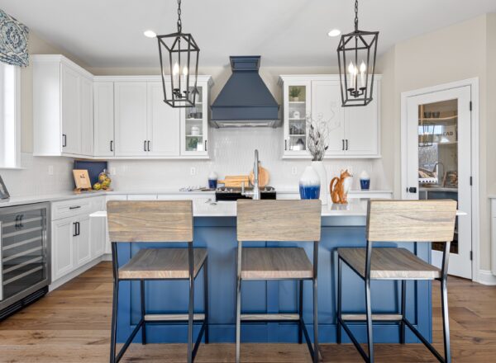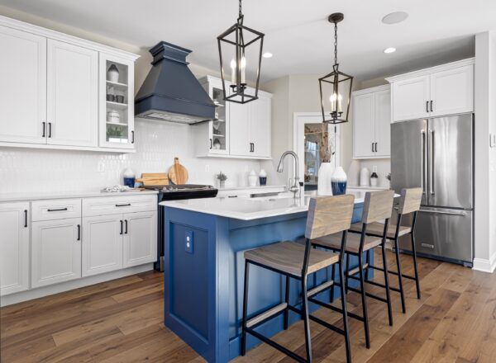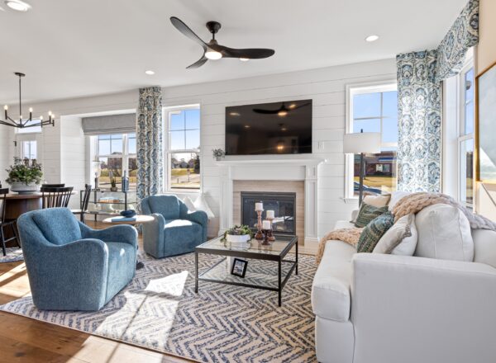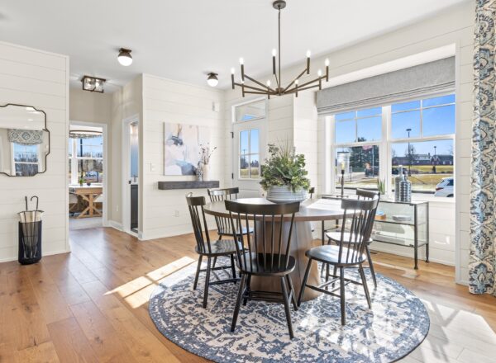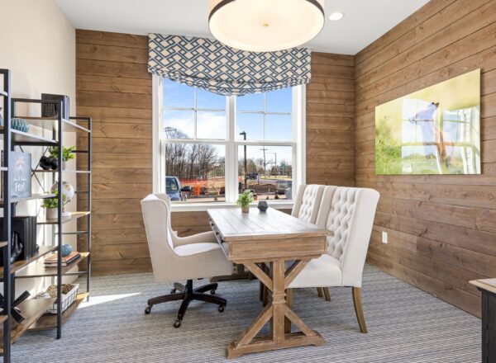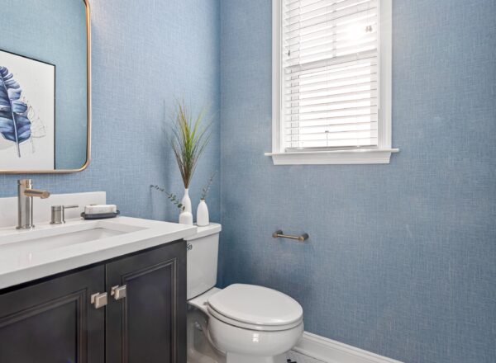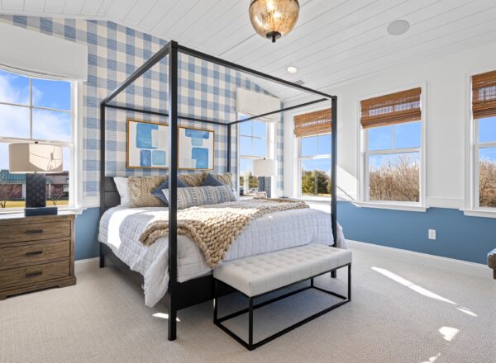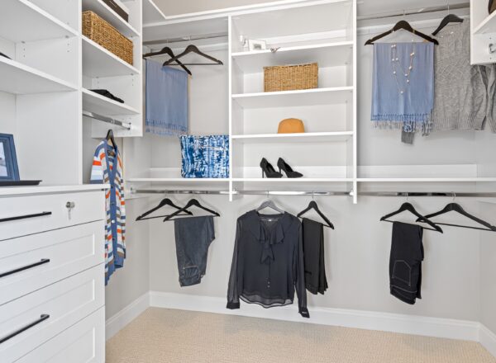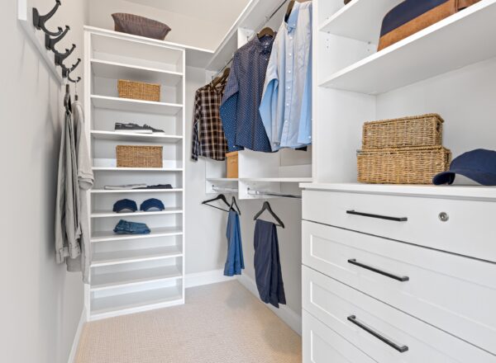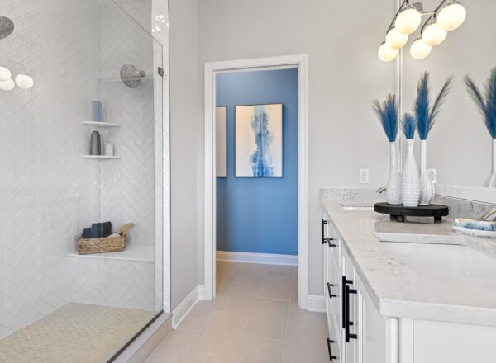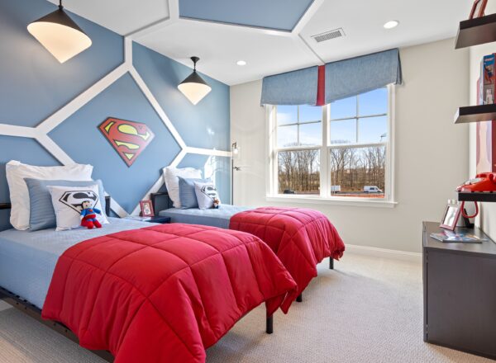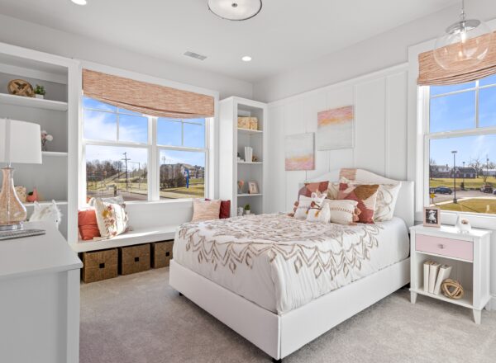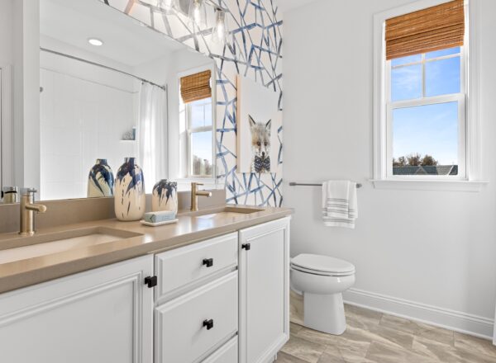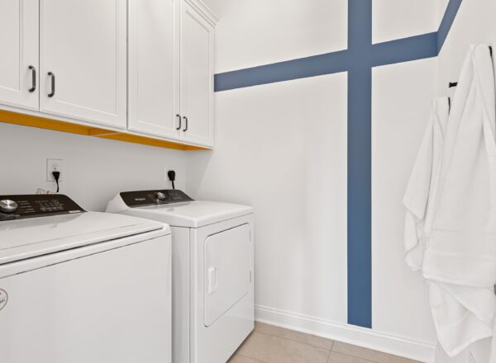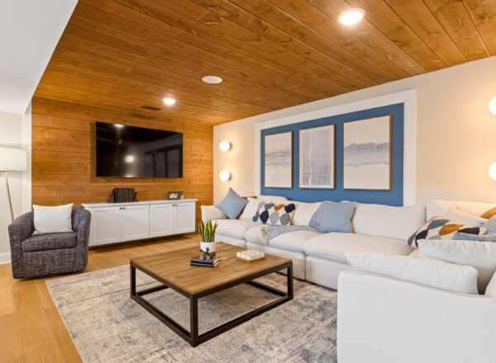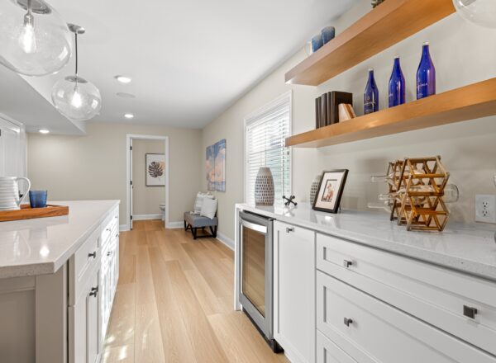Floor plan
Cambridge Twin
Square Feet
2,008 & above
Bedrooms
3-5
Baths
2.5-5
Garage
1
Available In
The Cambridge’s 2,000 square feet offers space in all the right places with a spacious kitchen open to the great room and dining area, while the first floor flex room provides a private space away from the main living areas. The generous owner’s suite features two large walk-in closets and private bath. Two additional bedrooms, a full bath and laundry room round out the second floor. Customize your home with options including a third floor loft, bedroom and bathroom, finished basement, gourmet kitchen and more.
Floor Plans
*for illustrative purposes only.
- 1st Floor
- 2nd Floor
- Unfinished Basement
- Optional 3rd Floor Loft, Bedroom & Full Bath
Photo Gallery
Matterport
Make Our House Your Home
From selecting a floor plan that suits your family’s needs to designing your exterior color scheme to customizing our floor plans with your favorite options the choices are endless.
Ready to move forward with a Foxlane floor plan?
Get started today and tour one of our model homes.

