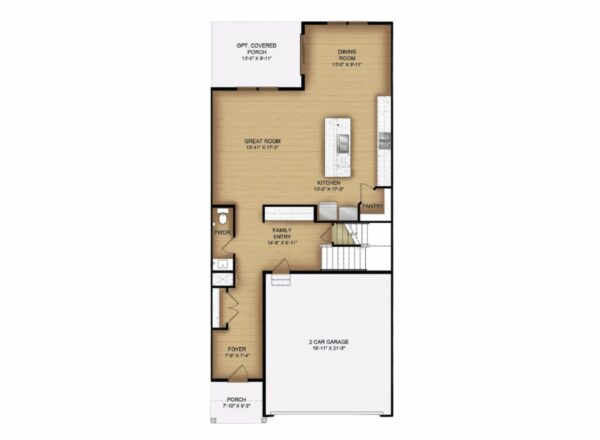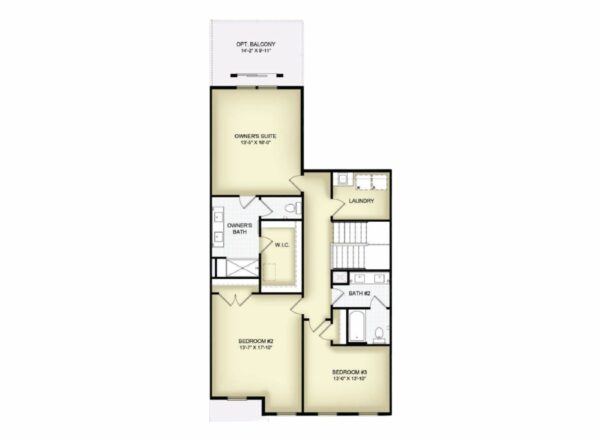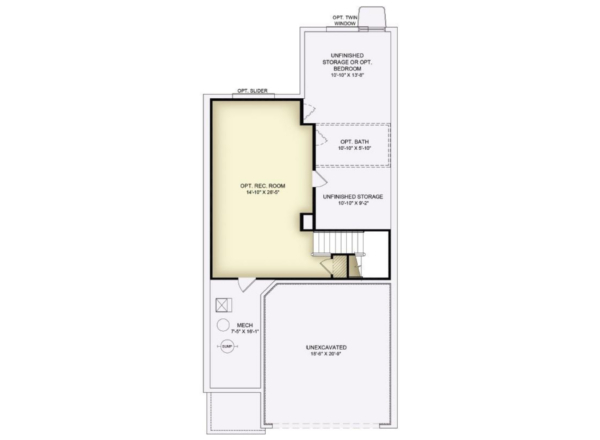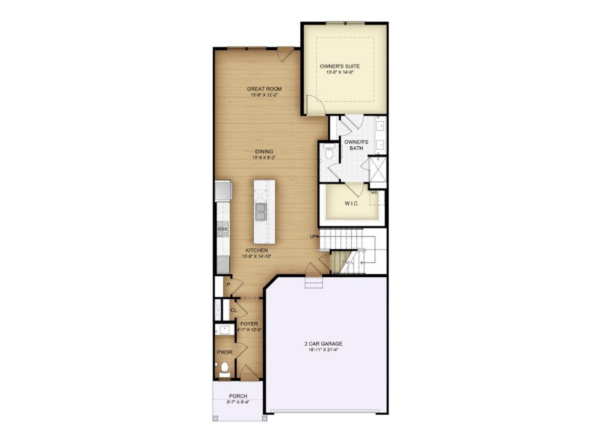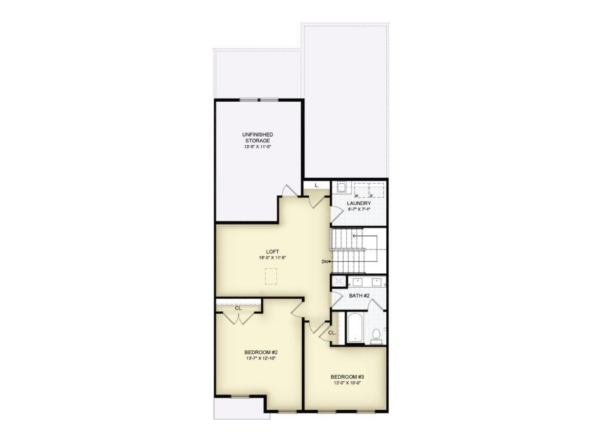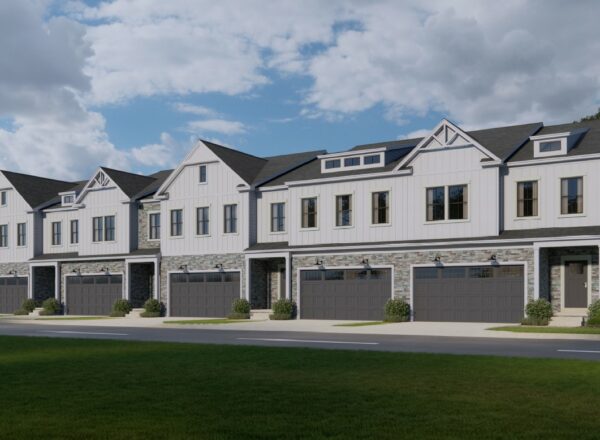Floor plan
Brunswick
Square Feet
2,282 & above
Bedrooms
3-5
Baths
2.5-3.5
Garage
2
Available In
Luxury townhome living is redefined with the Brunwick’s spacious design. The wide, two-story facade with two-car front entry garage mimics the look and feel of a single-family home. On the main level, the welcoming foyer and family entry open to a sizeable great room that blends seamlessly with the home’s generous kitchen featuring a large central island and walk-in pantry. An alcove dining room provides an intimate setting for both family dinners and entertaining a crowd. The upper level is home to a grand owner’s suite boasting a spa-like bath and substantial walk-in closet, along with two generous secondary bedrooms, full bath and laundry room. The home’s unfinished basement level provides abundant storage and can be customized with rec room, full bath and bedroom options. Customize your home with an optional first floor owner’s suite for easy single level living.
Floor Plans
*for illustrative purposes only.
- First Floor
- Second Floor
- Basement
- First Floor with Optional Owner’s Suite
- Second Floor with Optional First Floor Owner’s Suite
Elevations
*for illustrative purposes only.
Ready to move forward with a Foxlane floor plan?
Get started today and tour one of our model homes.

