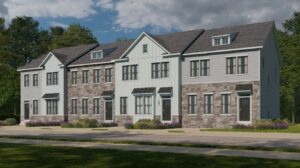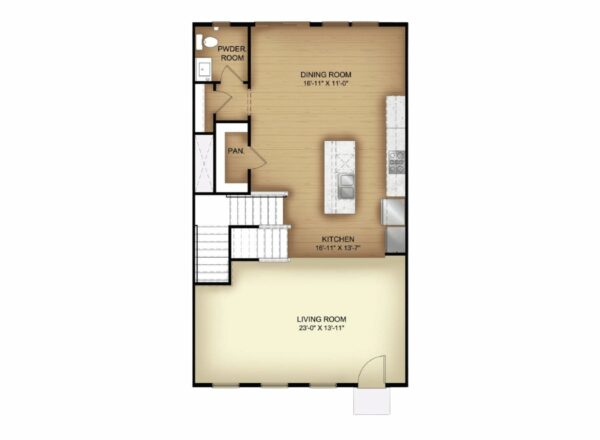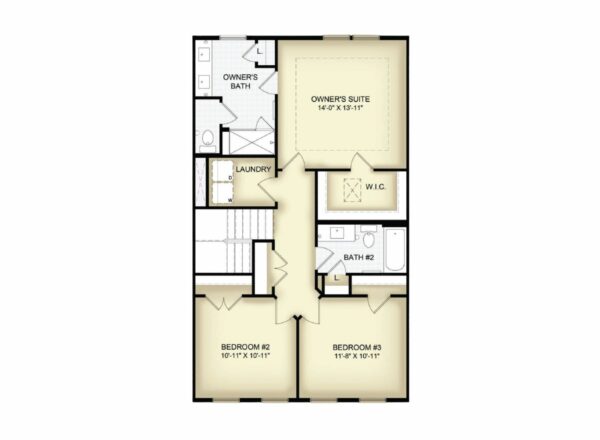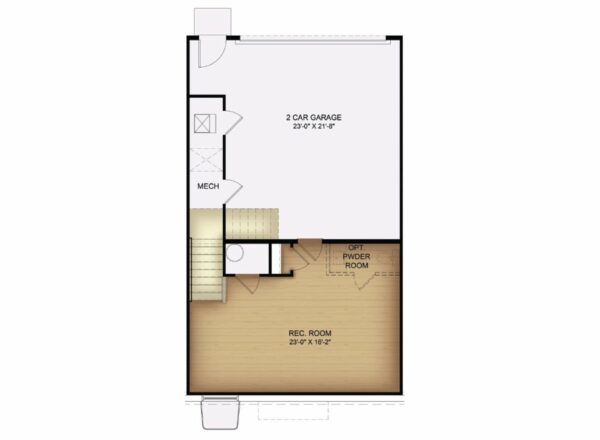Floor plan
Augusta II
Square Feet
2,346
Bedrooms
3
Baths
2.5
Garage
2
Available In
Enjoy luxury townhome living at its best with this spacious three-story home. The Augusta II’s attractive exterior provides a unique façade for each home, with rear-entry garages hidden from street view. The home’s entry level features a coveted two-car garage and a spacious flex room ripe with possibilities for a home office, kids’ play space or rec room. On the main level, the centrally located kitchen, featuring a large gathering island and walk-in pantry, is bookended by a generous great room at one end and a large dining room at the other. Upstairs, the spacious owner’s bedroom boasts an oversized walk-in closet and spa-inspired en suite bath. Two secondary bedrooms, a full bath and conveniently placed laundry room complete the space.
Floor Plans
*for illustrative purposes only.
- First Floor
- Second Floor
- Basement
Elevations
*for illustrative purposes only.

Ready to move forward with a Foxlane floor plan?
Get started today and tour one of our model homes.



