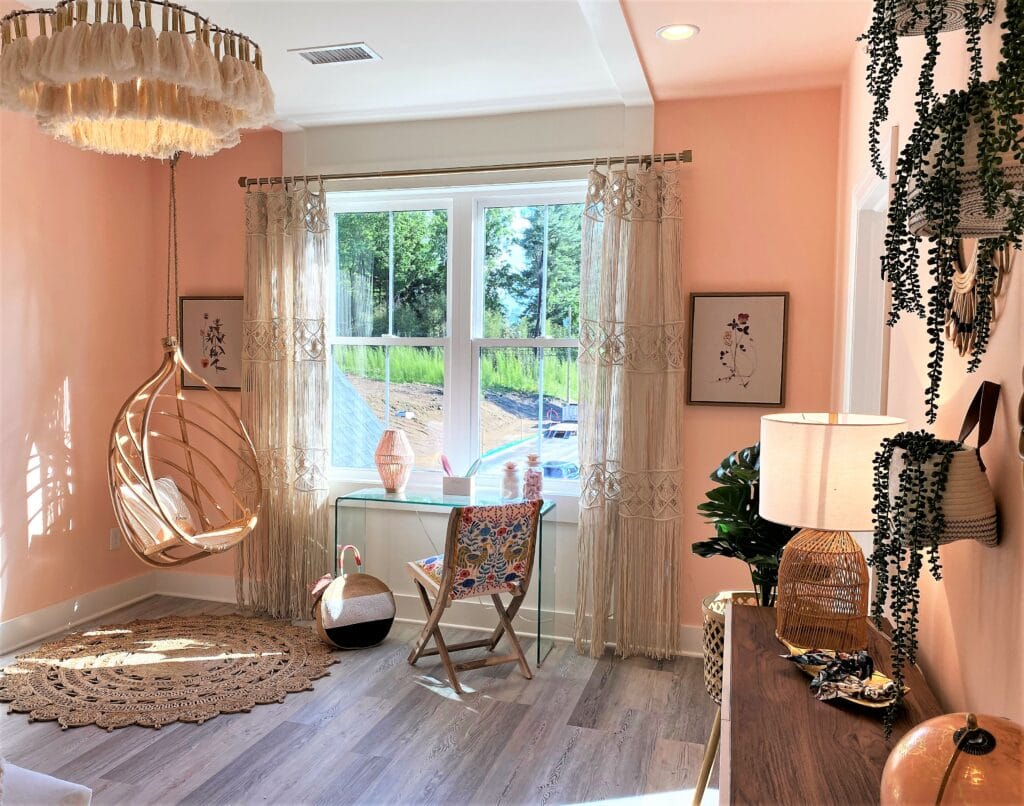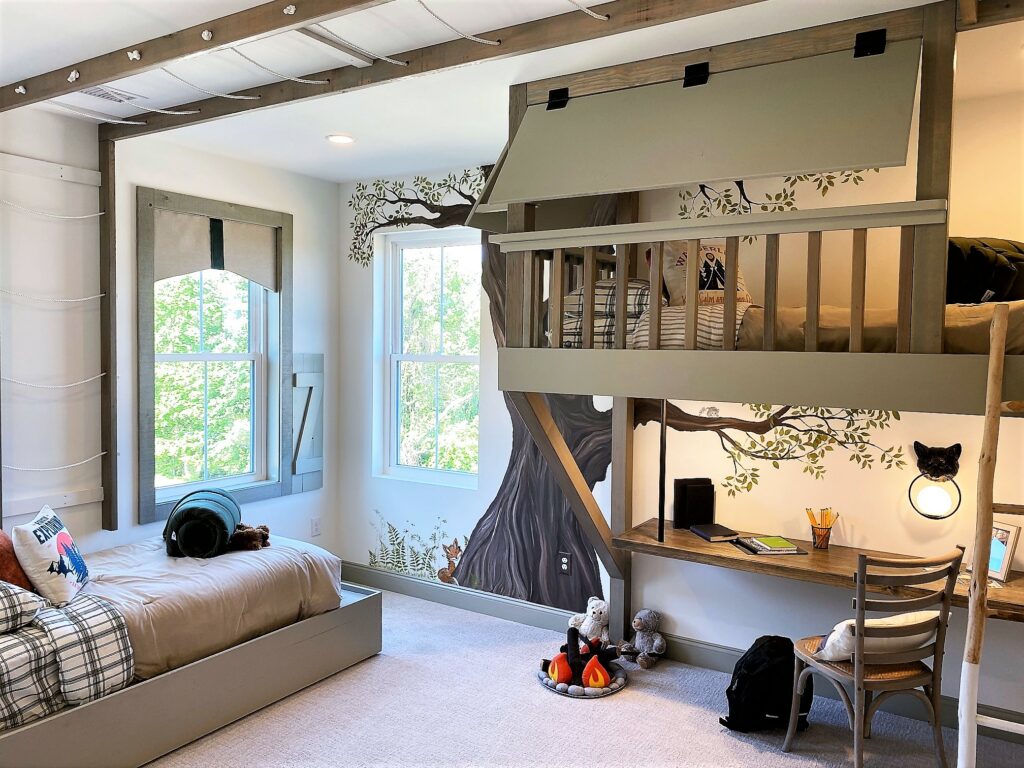Foxlane Homes is thrilled to announce that our newly decorated model home, The Georgetown, is now open for touring at Falcon Hill Estates at Wyndmoor! We’ve enjoyed creating this home and establishing its unique design aesthetic in collaboration with Gacek Design Group, and we’re excited to provide an insider look into this one-of-a-kind model home.
Located in the vibrant Wyndmoor community, this model home boasts a distinctive style thoughtfully designed to complement the charm of the surrounding area. Influenced by the local landscape, the Georgetown model showcases a color palette of creams, taupes, greens, and blues.
The Georgetown model showcases a New Traditional, Anthropologie-inspired design style combining vintage, eclectic, modern and Bohemian pieces in the foundation of the design along with vibrant colors in contrasting patterns and textures to create a comfortable and relaxed environment within the home. The balance of these details is sure to stir the minds of the creative and adventurous to design a home that is uniquely theirs.

Within the Georgetown model at Falcon Hill, there are an extensive amount of luxury features and amenities. The home’s lavish kitchen features beautiful 48” Century cabinetry, professional grade appliances, leathered granite countertops, and an oversized island with a dramatic 3” quartzite countertop. Because one kitchen is never enough, this home features an entertaining pantry complete with a second refrigerator and dishwasher, farmhouse sink and plenty of storage for everyday entertaining. The kitchen opens to an oversized family room and sunroom both with walls of windows and a gas burning fireplace making it a perfect place to watch a movie with the family. A large formal dining room and flex room allow for an incredible space to entertain family and friends at the holidays. A well-placed family entry rounds out the first floor allowing a place for everything – even the family pet.
The second floor hosts a grand owner’s suite with cathedral ceilings in both the bedroom and bath along with a freestanding tub, oversized walk-in shower and a dramatic walk-in-closet fit for royalty. Three bedrooms each with their own bath and walk-in closets allow family members and guests generous space to relax and restore. The model features a fun treehouse inspired boy’s room and a bohemian inspired girl’s room. A spacious laundry room with double linen closets rounds out the second floor. The finished lower level offers additional finished space, a half bath and walk-out conditions with additional windows. Overall a well-planned space that affords any family plenty of room to spread out and enjoy.

Falcon Hill Estates at Wyndmoor is a lovely community located in the heart of Springfield Township, with homes priced from $909,990. Comprised of 32 luxury single-family homes, the community offers a variety of floorplans that differ in living space and elevation styles, allowing families to create a dream home that best suits their lifestyle.
Perfectly located near Wyndmoor, Chestnut Hill and Philadelphia, Falcon Hill Estates boasts close proximity to award-winning restaurants, boutique shopping, community parks and gardens. Homeowners can discover many wonderful local attractions just minutes away, including Wissahickon State Park and Morris Arboretum, as well as popular golf courses and country clubs.
Plan your tour of the new Georgetown model home today, located at 8401 Newbold Lane in Glenside. The model home is open daily from 11am – 5pm. For more information, contact our sales team at 610-755-1413.
